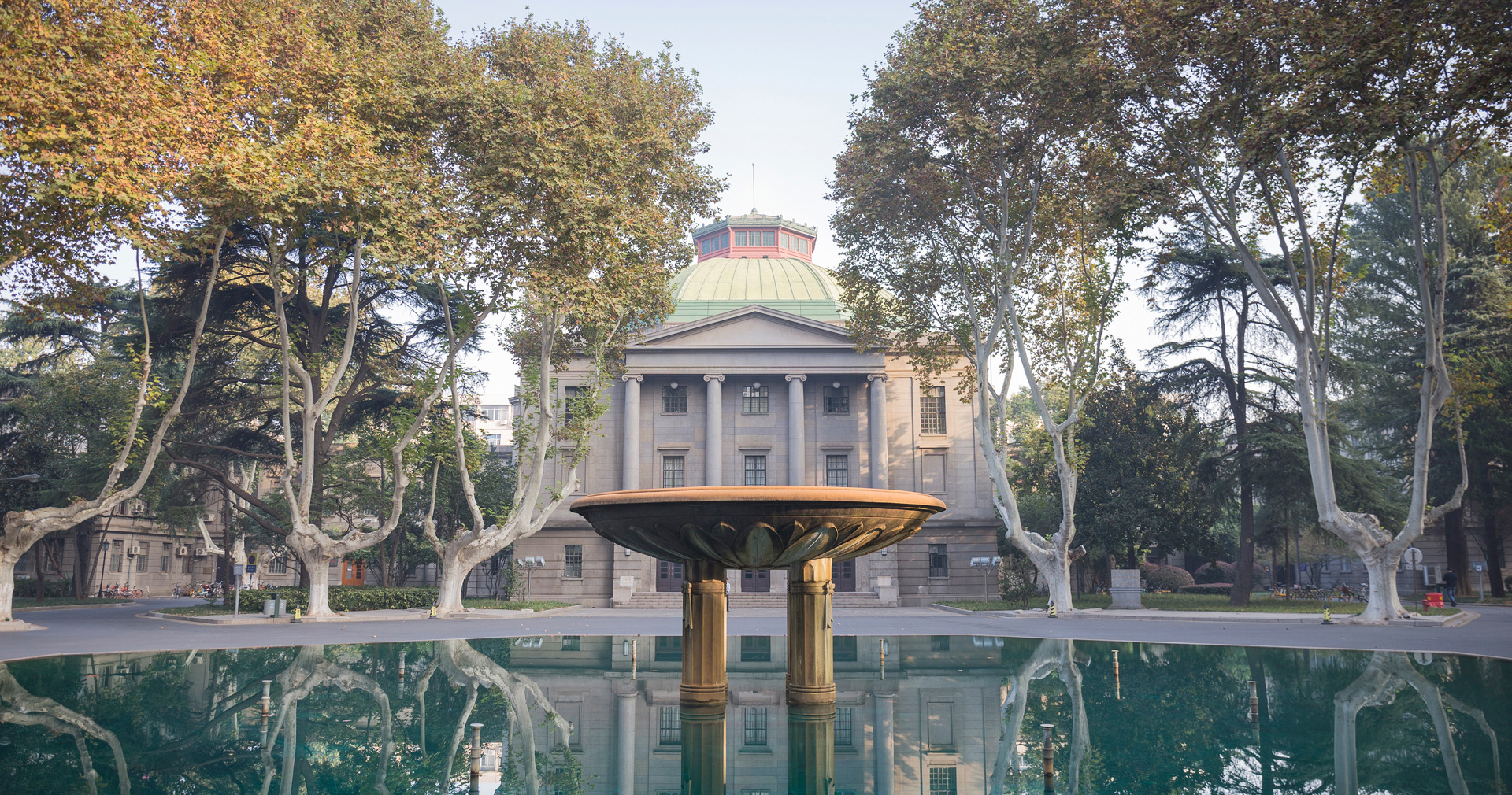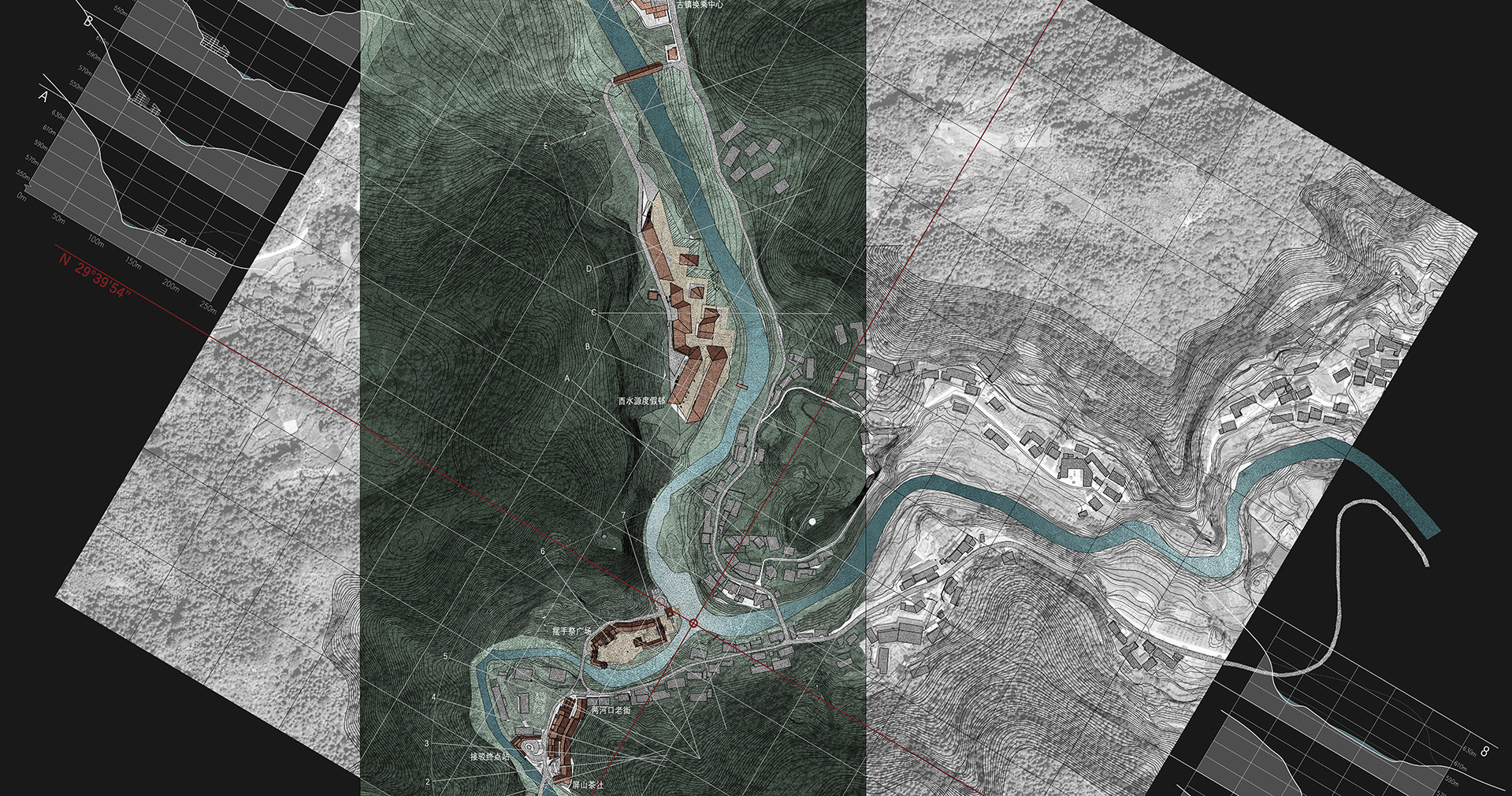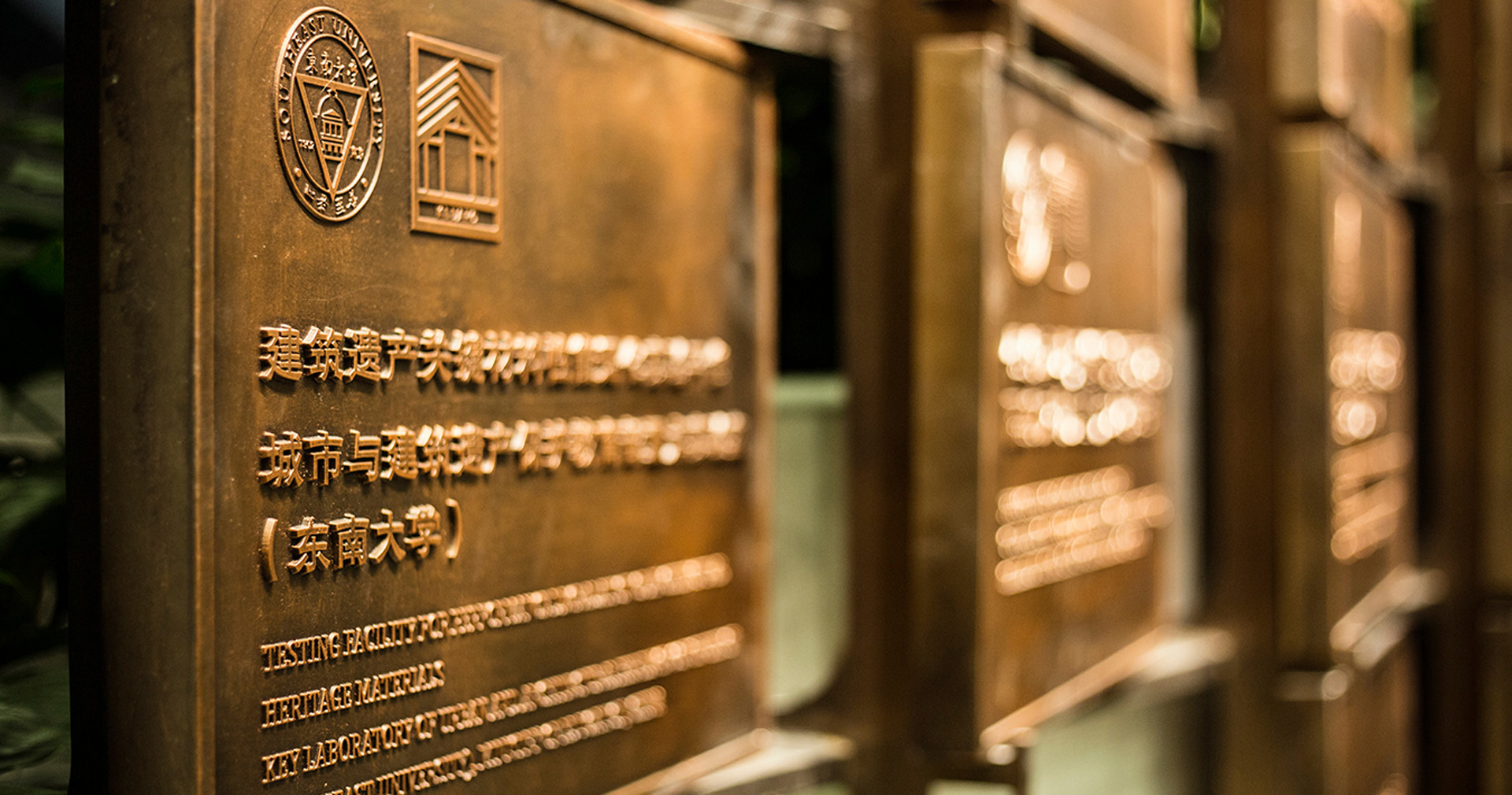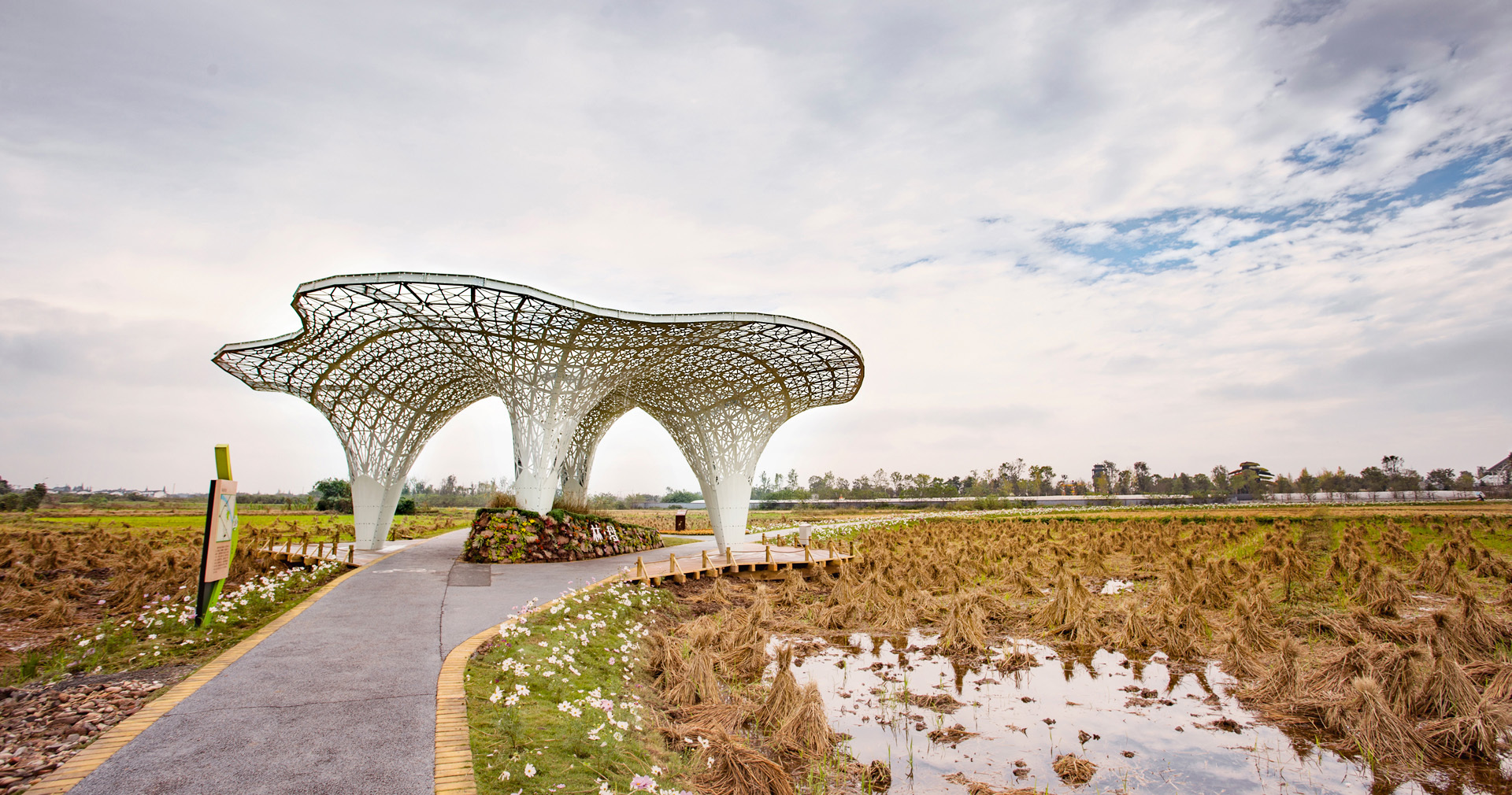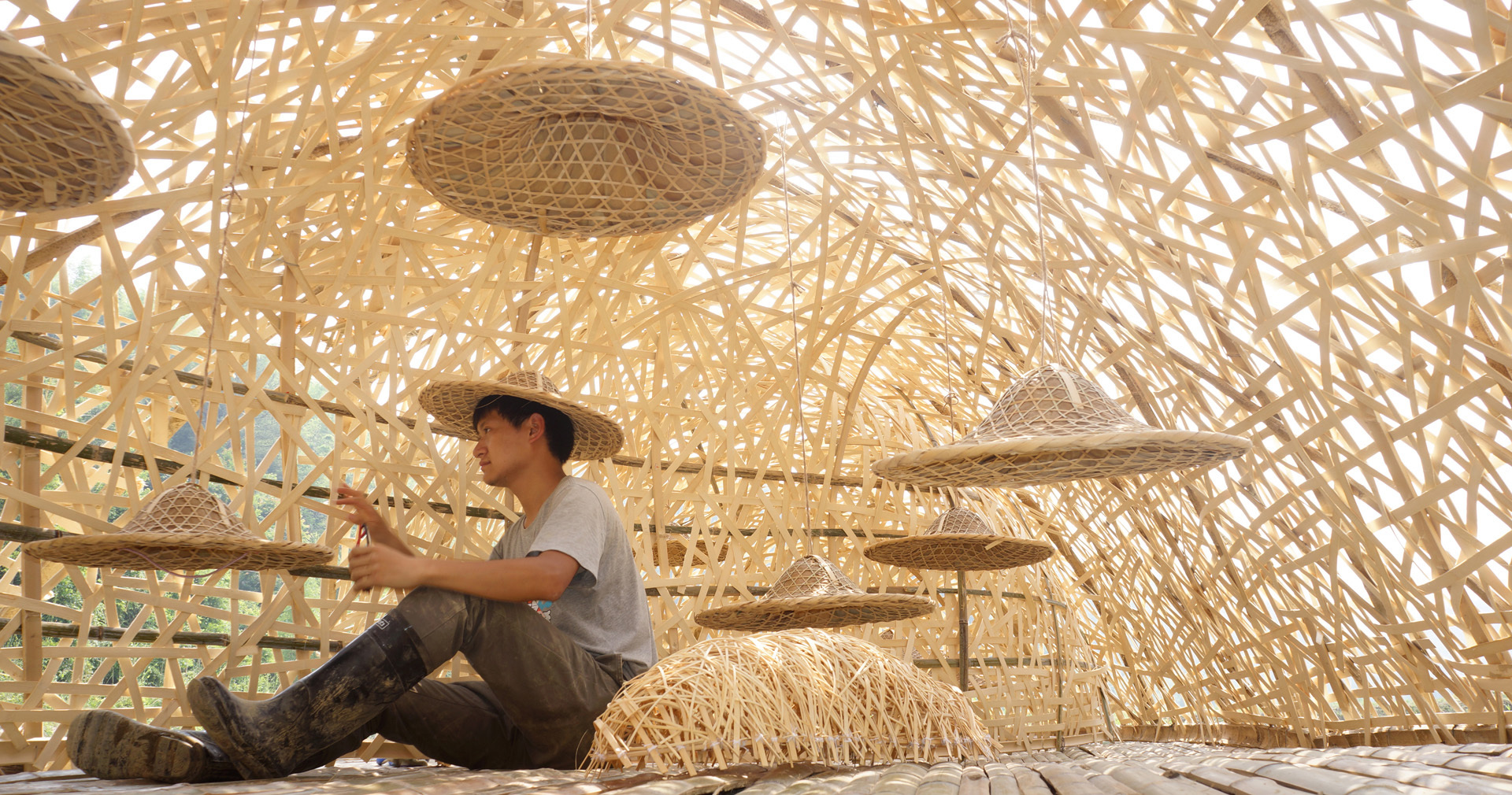
2018TRANS.Mo/Summer School: Morphological Studies & Alpine Valleys Settlements 【2】
1 Elements and Interface
What mostly impressed me in Italian cities is the square. Squares can be encountered everywhere, in various shapes with their own characteristics. Upon the walking lectures in the trip, I try to use the typological method to analyze the typical squares of each city and explore why they are fascinating.
An impressive square often has a distinctive element, such as an amazing church facade, a beautiful fountain, a sculpture of great artistic value, a well, and even a tree with shadow. These elements are the key to attract people to gather. The interface around the square is usually composited with the pedestrian arcade with big opening of the shops, restaurants, bars on the ground floor and a few of small, sometimes decorated, windows of residences on upper floors. Around these core elements, the local people prop up their umbrellas, sitting in the seats, enjoy the coffee and spend their leisurely lives.In Genoa, the last station of the trip, we visit the renovated Teatro Carlo Felice designed by Aldo Rossi.Rossi used the elements of doors, windows, porches, columns, balcony and others to give the auditorium interior an image of an outside city square, which arises the memory of the urban public life, as if it were there.
2 Penetration
During the week’s study trip, I was always thinking of what we were doing? How can we understand urban morphology as a methodology, a process of city study? Now in my point of view, it is a process of penetration, from outside to inside.
Every time when we stepped in a strange city, we firstly got the first impression of the city in the street and square. As Prof. Marco said:“City is an image, emotion, memory, impression.” We can transform this impression into sketches, such as perspectives, drawing on plans and facades. But it is not enough. We did the similar exercise, or games, again and again. We guessed the ground plan of a building from reading its façade with the morphological and typological approaches. This is interesting because it forced us to find some clues on the street corners, arcades, width and height, façade materials and construction technique. And we did it well. From these clues we even can identify the historical trace of buildings’ evolution. But that is not the all. We can expand our objects and understanding of the study in various aspects, such as the entrance, structure, program, topography and so on.
And the further step of research on urban morphology and building typology should be the new project based on the understanding of history. It should be the development and invention.
3 Depth of Morphology
In the first seven days of walking lectures in urban morphology research in Italy, I haven’t built up the deep understanding of morphology at the beginning, but when I look back now, I have realized that the cognitive process of morphology is the deepening transformation in terms of various dimensions, from plan, elevation, perspective, section to construction.
Como is a city built on the basis of the Rome one. The locations of squares has undergone changes, but in the morphological way ,it is the same shape of the square that the church is the main building and the surrounding commercial buildings are enclosed in the shape. Campo de Pozi in Venice, is a small square surrounded by residential buildings partly with shops and restaurants on the ground floor which is adjacent to the canal. By studying the buildings around the square, we found the evolution of the whole square block, from the period of the original canal existing to that of canal being filled and that of the new buildings on the covered canals, which represents the process of the evolution of urban form. In the study of Lucca, the round shaped square is the most special one. It has a morphological prototype of the Colosseum, that is, the central square is reconstructed, built and encircled the space by the Colosseum. In Bologna and Florence, the archetype and morphology are studied by reading and identifying the facade of the typical blocks. When we finally came to the village of Susa Valley, we could understand the specific morphological evolution of the Alps village upon studying in sections and local tectonics.
4 Form on Enclosure
After seven days of city study, I have gained some new understanding of the urban form. The prominent features of the European cities are the dense road network and enclosed small neighborhoods, as well as the ubiquitous plazas. Each plaza constructs one urban public space with its specific spatial and activity character; each enclosed residential block and even the individual building has small-scale enclosure courtyard for daily activities.
The Amphitheatre is a specific building type in Roman period. In Lucca, the old arena was demolished and a new square was built as a market upon its ruin. It became one of the important places for the daily gatherings of the citizen. The enclosing building of the square also became residential buildings, shops, bars and restaurants; the continuous layout of the buildings in the circle creates a rich and varied spatial interface. The trapezoidal square has the characteristics of intensifying perspective. The two large and small trapezoidal squares in Piazza San Marco in Venice have axes perpendicular to each other. The visual perception is greatly different through changes in volume, vision field and major view. The rectangular courtyard is the most common in residential blocks and building units as a semi-public space.
5 Maddalena Barbieri: Path in Morphology
We discovered some different cities as case studies, as examples of different, but at the same time connected, morphologies. Morphology can be considered as the relationship between the paths and the building blocks and as a continuous transformation of them. The human needs and the way of human beings to perceive things and to move inside the space and inside different territories entail the creation of shapes, the creation of passages, paths, open and closed areas, small or big typologies. Each city is developed on a path, which creates and generates the morphology of the city itself; the production of this path is different and follows different approaches according to the specific human needs of that area and according to the topography of that area and its main characteristic natural elements. The ones I just mentioned are the reasons of the succession of straight path, big squares, and differences in height, rounded ways. The totality of these elements creates cities; the unique succession, intersection and coordination between these elements creates the unicity of the single city. To conclude, I support the idea of a city and of a typology which is generated by the paths coming from human and nature needs; this generated morphology is unique for each situation, but it contains standard elements.
6 Fictional City
The idea for this collage is to choose the representative parts from the northern Italian cities we’ve been to merge into a fictional city. The image is divided into four quarters, in which the Roman part of the city Como is placed on the upper left quarter, featuring square-grid network and strip-shaped houses with courtyards; The Medieval part of the city Bologna is placed on the upper right quarter featuring free-form network and strip-shaped houses with courtyards, and two blocks are taken away to form a fictional plaza; The early Renaissance part of the city Venice is put on the lower left quarter, featuring free-form network and amphibious transportation, with also a canal; The Renaissance part of the city Genova is put on the lower right quarter, featuring square-grid network and great mansions, with one block taken away to work with the plaza in the Bolognese quarter to form a bigger one, and at the same time connect to the Venetian part by a fictional bridge. Pictures took from urban life in the previously mentioned cities is put into the outer space, as well as typical facades into the blocks to give a typological and yet fictional image of the cities.
7 Form on Water
In shaping a city, the rivers always play a prerequisite role, making the city unique. Sometimes the river acts as the core of the city, attracting people to gather; sometimes it is the joint of two parts along the water of the city; and sometimes it works as natural barriers and become the boundary of the city. The three most impressive cities with rivers are Venezia, Firenze and Verona. Venezia's waterways are dense and weaving, numerous arched bridges connect the islands. Buildings show their proudest entrance and facades toward the Grand Canal as the main avenue. The single-arch and long-span Riator Bridge allows large ships to pass. On the bridge there are small shops side by side. The Ruhr River in Firenze is the joint of the old city core and the city expansion. The corridor of the Victoria Bridge connects the city center and the mountain villa represented by the Popoli Garden at the other bank. The city of Verona is semi-enclosed by the Po River. The River and its heavily fortified castle define the city's borders and are in military need. The castle and bridge share the similar structural forms.
8 Continuity
In the handbook for the summer school, there is written that the transitional morphologies is the linking phenomena between the past and the future. During the study trip, I have been thinking, what had history left for the present and the future in the development of the city? I think the continuity must be the key point.
Firstly, the urban fabric and building elements are continuously kept. In Florence, the narrow and long residences remain the historical fabric, the block seems to be growing vigorously. In Bologna, the arcades can be seen in each street, and the new office building designed by Saverio Moratori in 1960’s is still having the continuous arcade along with neighborhood in the ground floor, even in new material, structure and shape. Secondly, history has built up a skeleton for future. In Lucca, for example, the ruin of an amphitheater has been taken use to build the new residence, which eventually formed an unique and impressive circular block. If there is no ruin, will the block buildings be round? I think yes, because even if the remains do not exist, the surrounding building and streets would imply the new development into the round form. The same happened in Como. Whether the ancient Roman walls are still existed or not, its location and trace will still have an impact on the development of the city. Thirdly, the history has shown many strategies for dealing with problems, especially those facing to the nature environment. For example, buildings in the Alps Mountain and valley always find ways to response harsh natural environments and risks from historical reference.
9 Rossella Gugliotta:Overlapping
What city means and what are the elements that allow us to know it and to understand its evolution. This question is one of the most important that we have to take into consideration during the design process. Through a discovering tour where we analyse different city with a different kind of approach but following the same logic, we focus on the urban morphology. With this word, we take into consideration not only the existing situation but also more of all the evolution of the settlement putting our self in the middle of the process. Urban morphology could be considered as transitional movement in which there could be an overlapping of element during the entire life of the city; this kind of overhang it is not a random process but figure out from the human needed that allow the transformation of the type and consequently the settlement of a city. Therefore, the first thing that we have to take into consideration in a project is the logic that guides the entire process of evolution to allow us to compare our view of the future not only with the present but also with the past. All of that is not only an analysis but also a way to design.
10 Transition
The evolution of the city never stops. The study of urban morphology requires us discover the motive behind the urban texture in a dynamic view, based on the present, but to connect with the past and future of the city. In Lucca, there is a famous mix-used block of commerce and residence that evolved from the classical amphitheater. In medieval time, the theater was abandoned and turned into a low-income shelter-cluster, and the circular empty inside slowly became a breeding ground and later on occupied by a market. The figure and ground were alternated in terms of morphological map. In modern times, the market was demolished and restored into an open plaza with four accesses. The supporting structure as the walls and pillars were taken use to build the new houses side by side, finally a round building cluster consisted with sliced residences re-encloses the circular plaza. The ground floor of the buildings open to the plaza as the shops and restaurants, and the plaza becomes a place for people gathering and enjoying their urban lives.
Built more than 1,000 years, the oldest Vecchio Bridge is also a place in transformation across the Arno River in the city of Florence. Vecchio means old and the Ponte Vecchio is not just a bridge, it is also a street and a market. There are two floors with a gallery on the bridge which functioned as part of the corridor linking the Uffizi Palace in old city to the Pitti Palace on the other bank. The ground floor was originally a market of butchers and in the Middle Ages changed to the jewelry stores as nowadays since the nobles were unwilling to walk with the butchers and blacksmiths while crossing the river.
The circular block in Lucca and the Ponte Vecchio in Florence are typical examples of the evolution of urban forms. They have shown that no matter how the function of the cities and buildings changes in time, their morphological features have been preserved and provide the source of constant evolution. Walking in these ancient places in the view of urban morphology, I realized that the city is truly the greatest creation of mankind, and now is the past of the future, and also the future of the past.
The form of a city is physically defined by various types of buildings and building clusters. During a week’s walking lecture in Italian cities, I have perceived different urban forms, architectural types, historical evolution and the unique Genius loci of each city upon reading the street interface and the buildings along. How to design new buildings in an ancient city has arisen as a question worth thinking. Maybe it needs not only ensure the continuity of the urban form and architectural types,but also response the time and the demands of modern life.
Walking in the ancient city of Bologna, the most impressive element is the ubiquitous and continuous arcade along the street. Sometimes it provides the shelter from rain or sunshine, and sometimes it provides a place for gathering or relaxing which connects the whole city. ENPAS(1952-1957), designed by Italian architect Saverio Moratori, is located in the north of the old city. It fully demonstrates the operability of the architectural typology,providing a convincing answer to my question.
In terms of the facade along the street, this building’s height and the position of windows on each floor are consistent with those of the neighboring buildings. And the ground floor adopts the traditional colonnade form and scale, making it naturally woven into the arcade context of the old city of Bologa and becoming an integral part of the city’s pedestrian system and the continuous interface of streets. However, its structure and form are entirely based on modern materials such as concrete and steel, which have distinctive characteristics of the times. The traditional buildings along the street are usually occupied by three functions from ground floor to the top:commerce, residence and rented apartments. ENPAS can be roughly divided into public space, multi-functions, office and apartments from bottom to top, while the privacy is gradually strengthening, which is similar to the traditional building type and has transformed to meet the new needs. Saverio Moratori has mentioned that the real essence of a city is to weave itself into its unity and continuity and to obtain full expression of personality. ENPAS has perfectly interprets his view through the design and operation of architectural types.
12 Morphological Evolution
As a famous historical Italian city, Bologna has been deeply impacted by the medieval period. The walking lecture by Michela explained how the tax policy impacted on the form of residence in Bologna. In the Middle Ages, the taxes paid for the purchase of dwelling houses were determined according to the width of facade. This policy led to the local houses being arranged in a long strip and together forming a block. Urban form is generally thought to be influenced by various factors, yet the policy-driven neighborhood in Bologna shows us the specific type of traditional dwellings and the unique urban fabric.
The traditional dwellings and neighborhoods define the basic form of the city. In late 1940s, with the support of new policies and respect of historical morphology, the local architects tried to design the new residential blocks and buildings in the city which showed the diverse possibilities for the city's morphology.


