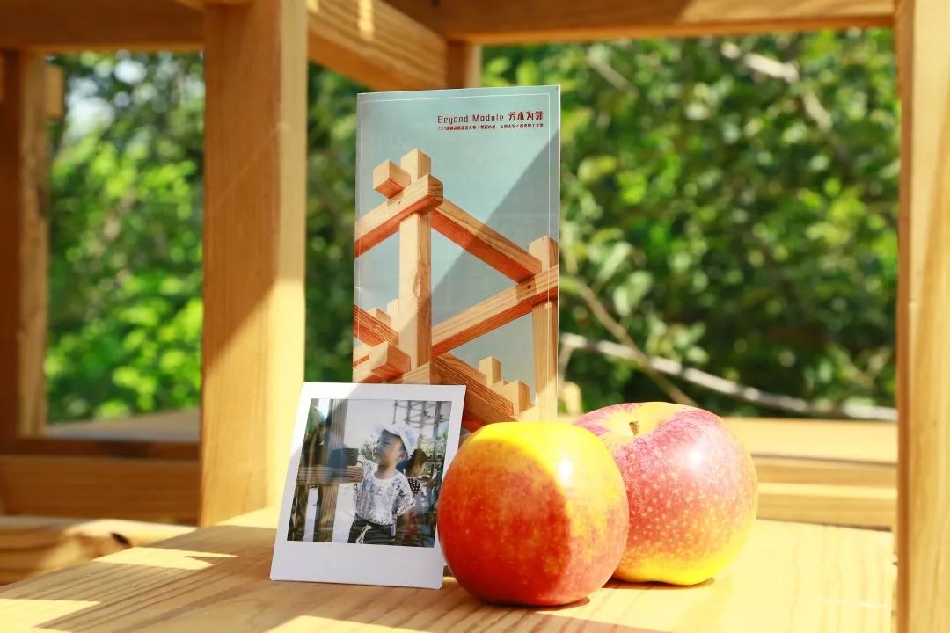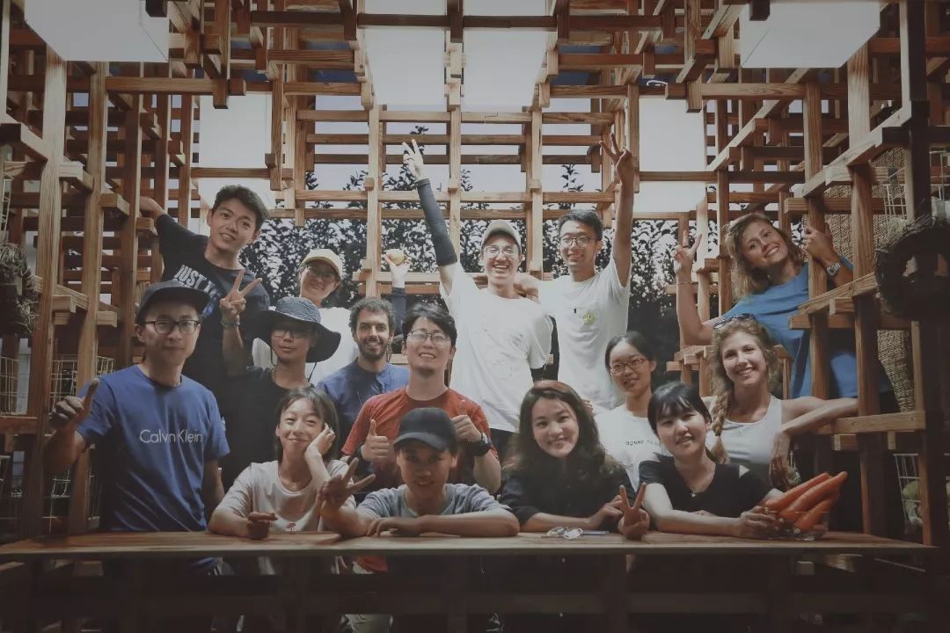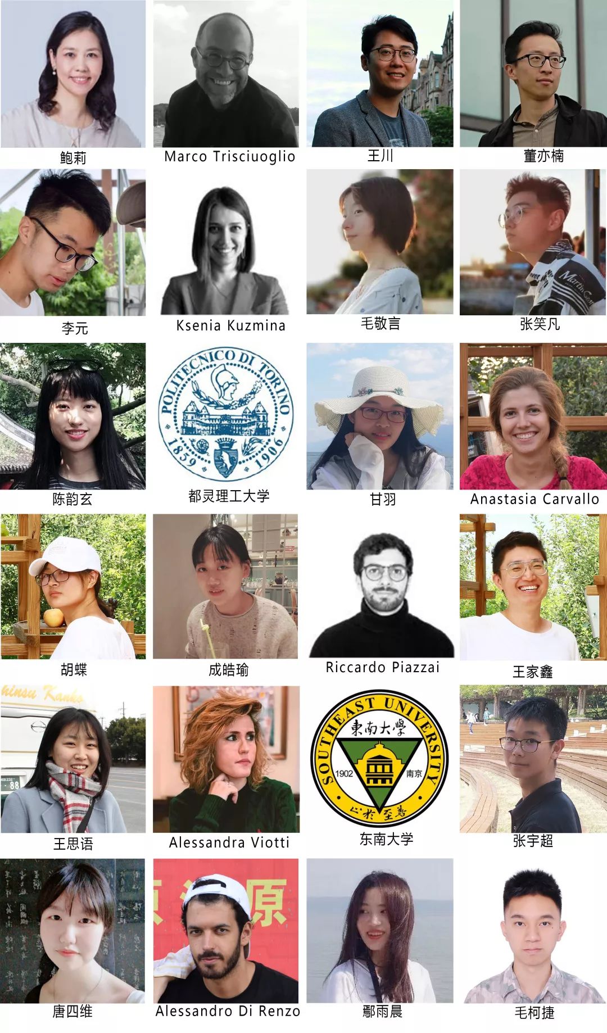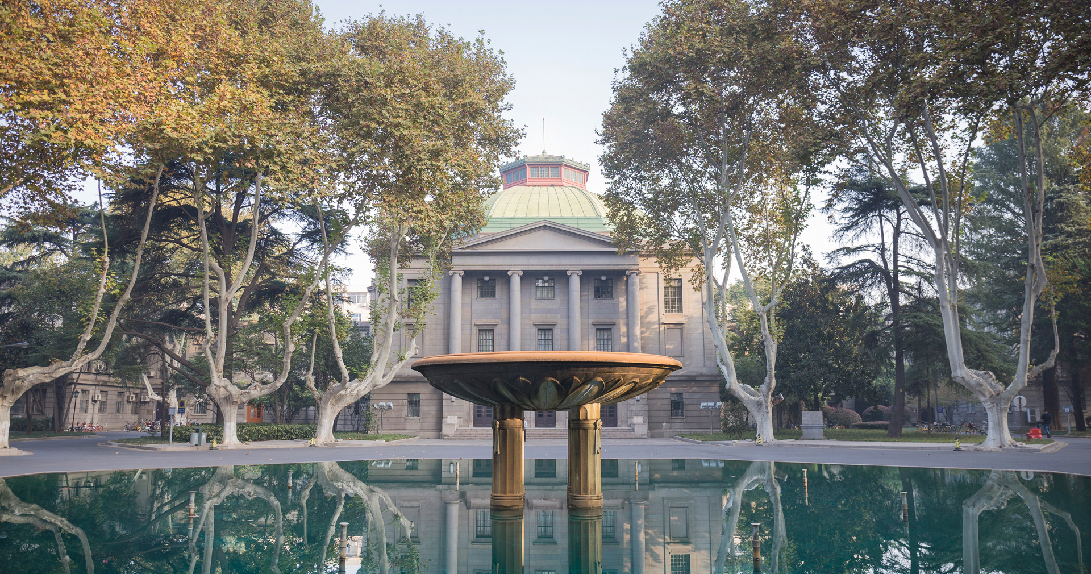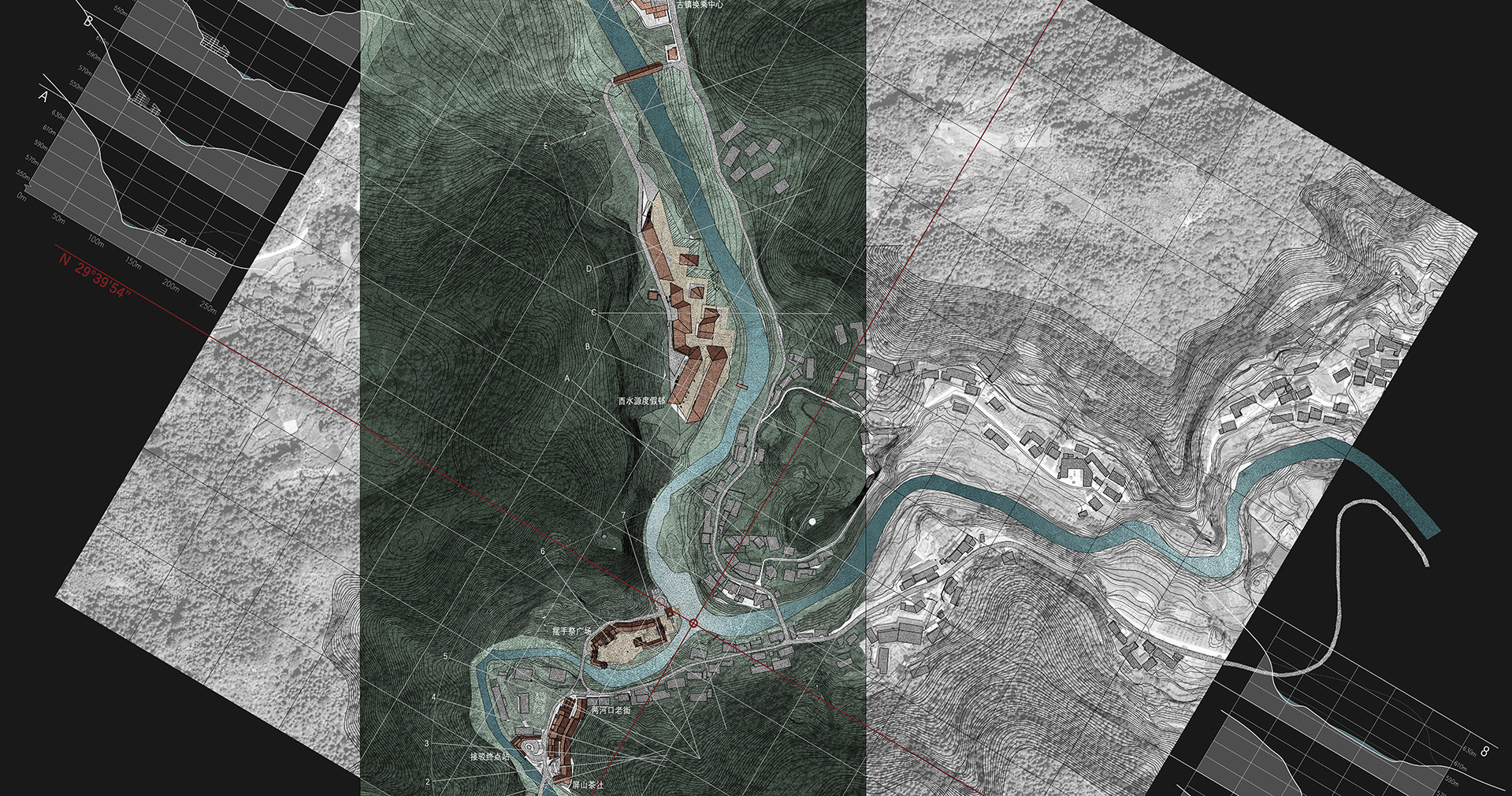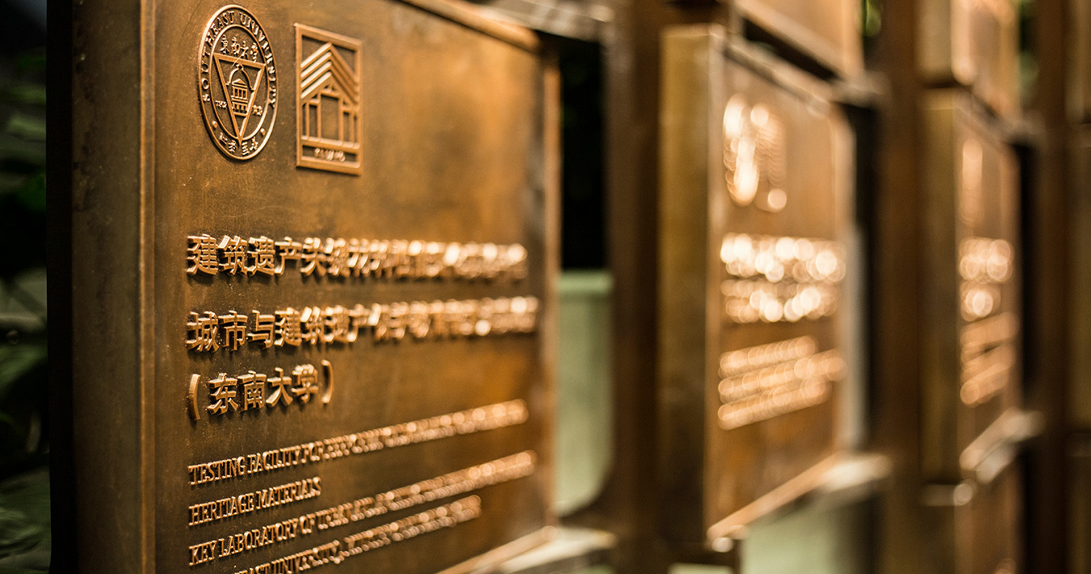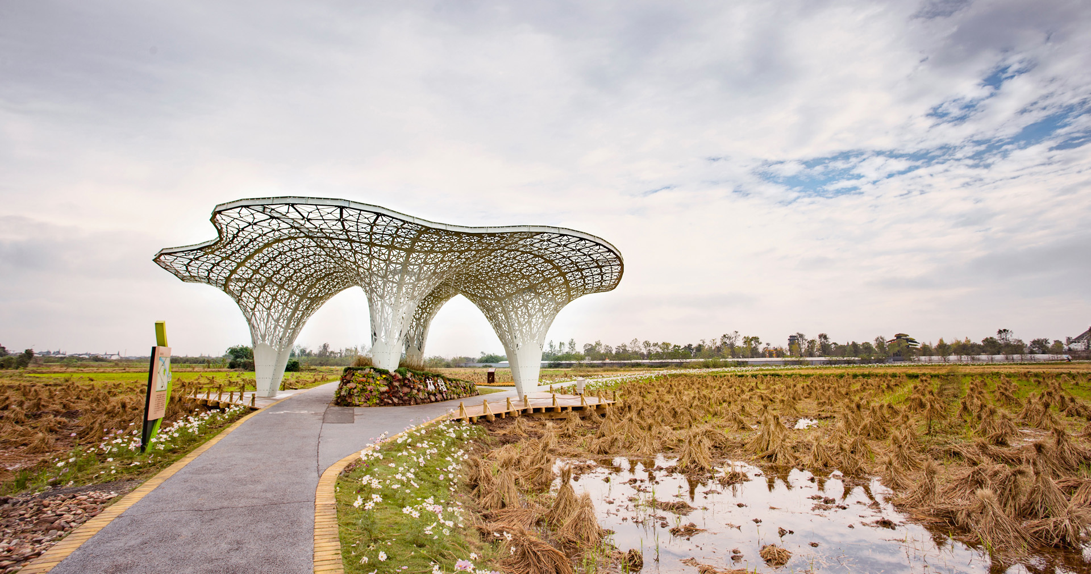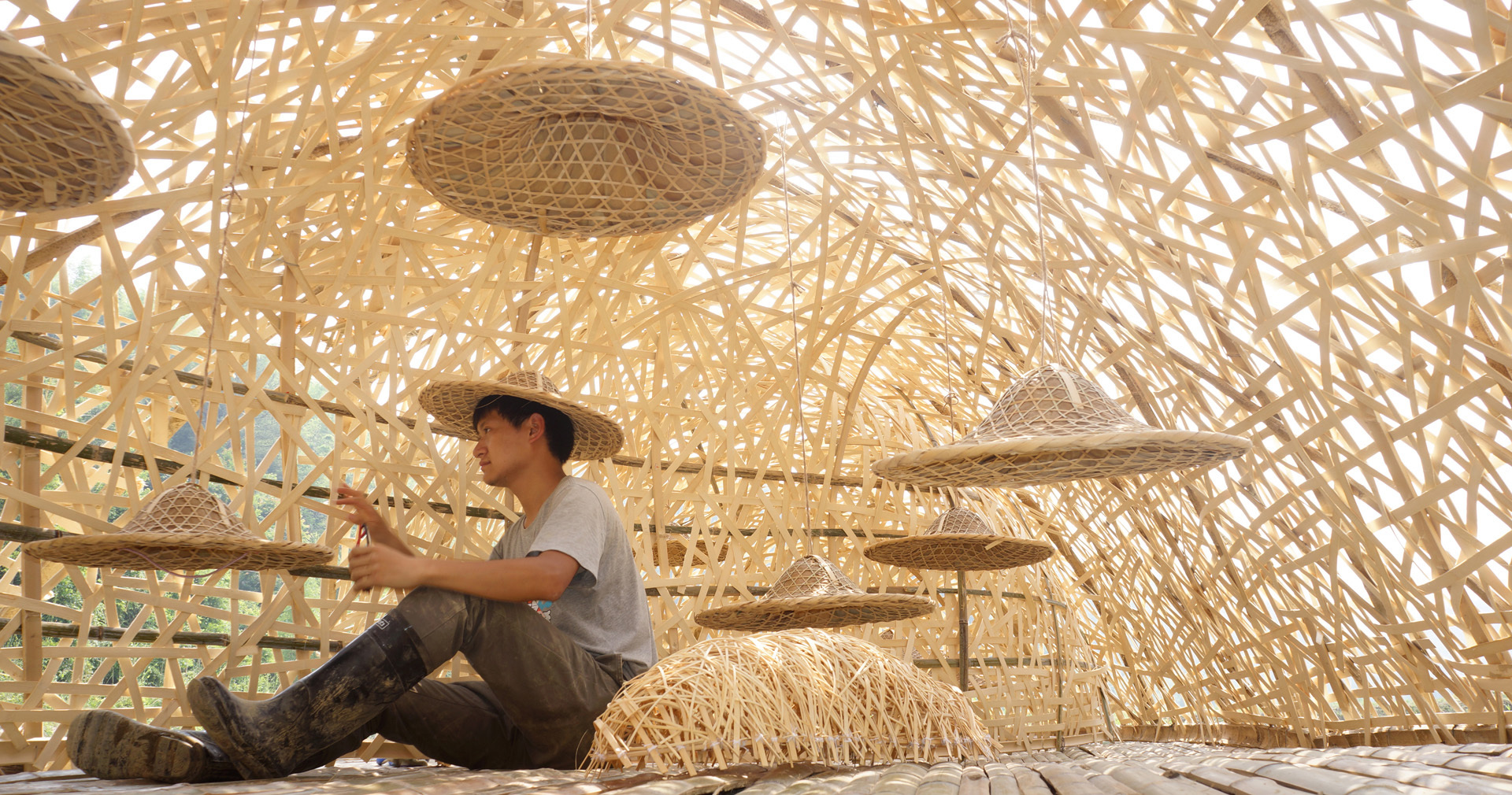
BEYOND MODULE: SEUxPoliTo Joint Team Won the First Prize of UIA – CBC International Colleges and Universities Competitive Construction Workshop (ICUCCW 2019)

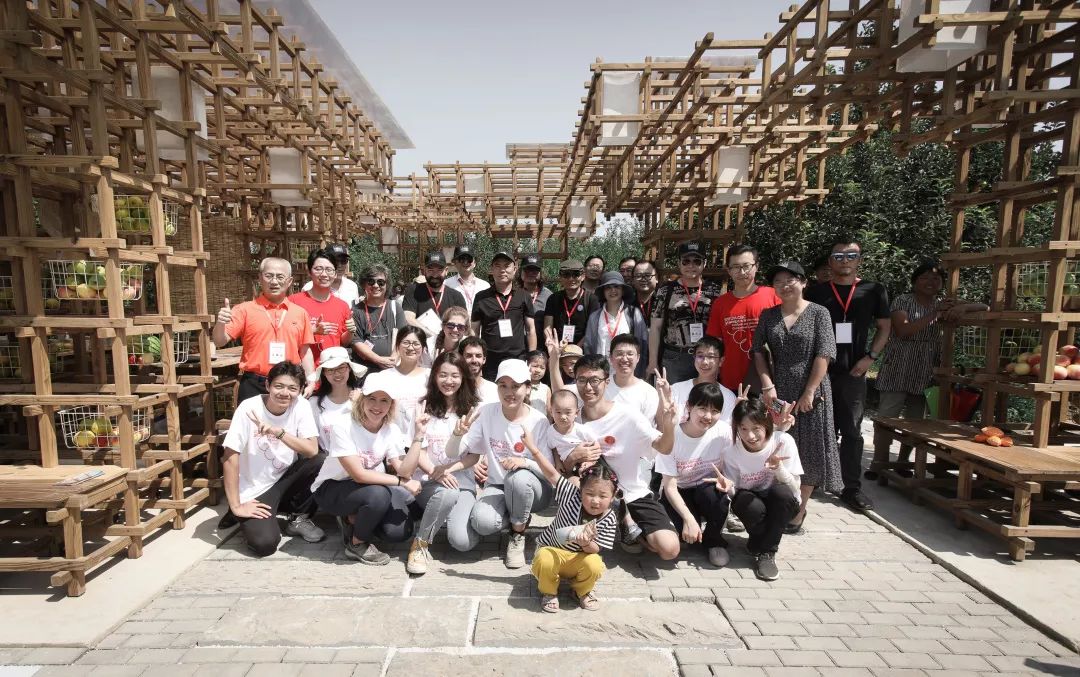
The Century-old Pear Orchards are located in Aiyuan Town, an ordinary town in Northern Jiangsu. The people here make a living through harvesting from fruit trees. The pear orchards are not only the source of life, but also the local memory of many generations. Under the tides of the rural revitalization movements, the Orchard Village of Aiyuan Town is facing a revolution of “design changes life”. How can we achieve the design and revitalization of the memory, guide the industrial upgrading, and revitalize the future of the village while rooted in the culture of the pear orchard?
In March 2019, Southeast University (SEU) and Politecnico di Torino (PoliTo) formed a multinational collaboration team based on the Transitional Morphologies Research Unit, which is established and led by Prof. Li Bao and Prof. Marco Trisciuoglio. The team of 18 students and 4 tutors joined together to seek the answer to this question in the 2019 UIA – CBC - ICUCCW Competition.
Field researching, design and drawing, video skyping… In April, the team successfully ranked in the top 15 and got a precious ticket for the construction period.
This summer, the team gathered in Siyang from Nanjing and Torino and began the 18-day construction to realize the design. On-site construction, logistics procurement, media recording, video editing... with clear arrangements of tasks, the team worked together to overcoming all difficulties under the extremely shiny weather, and finally witnessed the magical transformation of the project from design proposal to a real building.
On August 18th, after the site visit and heated discussion among the judges, the SEUxPoliTo team stood out from 15 prestigious teams from all over the world and won the First Prize of the competition. In addition, our tutor Dr. Wang Chuan received the award of Outstanding Leading Teacher for his guidance through the competition.
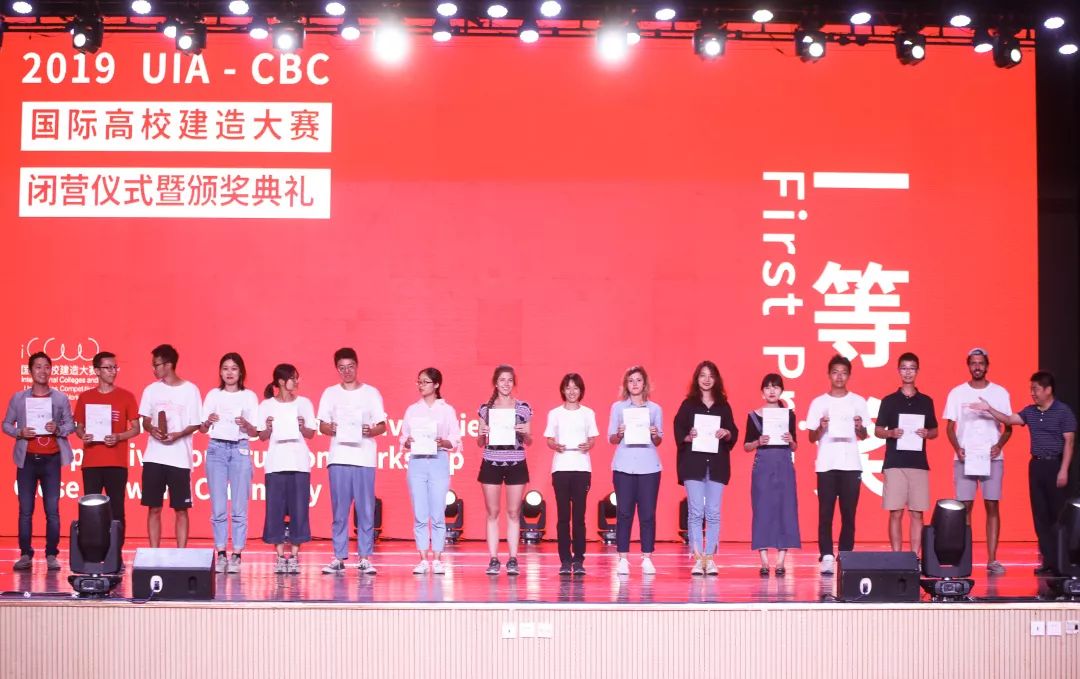

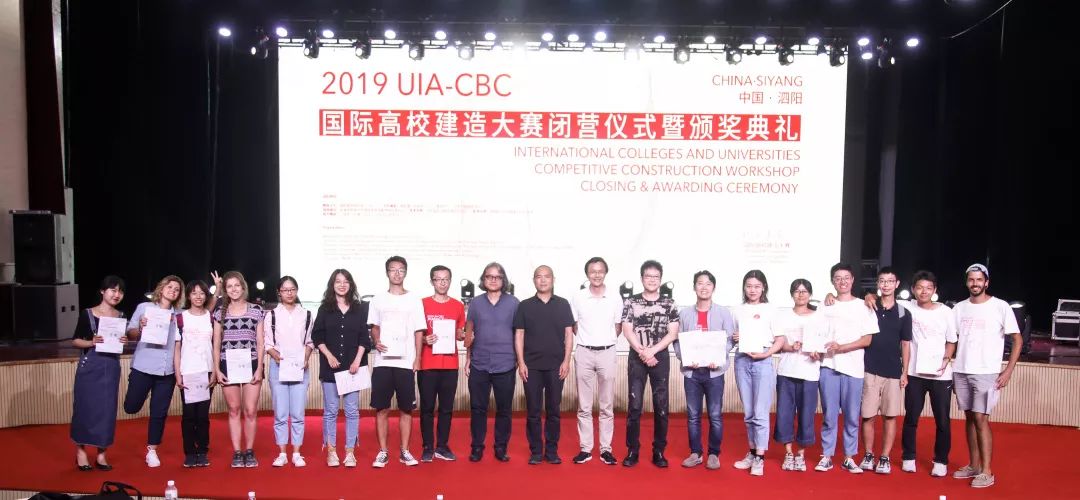
This competition has also received extensive attention from domestic and international media. In particular, the winning work of the SEUxPoliTo joint team has received extensive media attention in Italian major media and websites, including La Repubblica and lt; Il Solep;24 Ore;This enhances the appearance of;Southeast University in Italy and beyond, and strengthens the cooperation between the two universities.
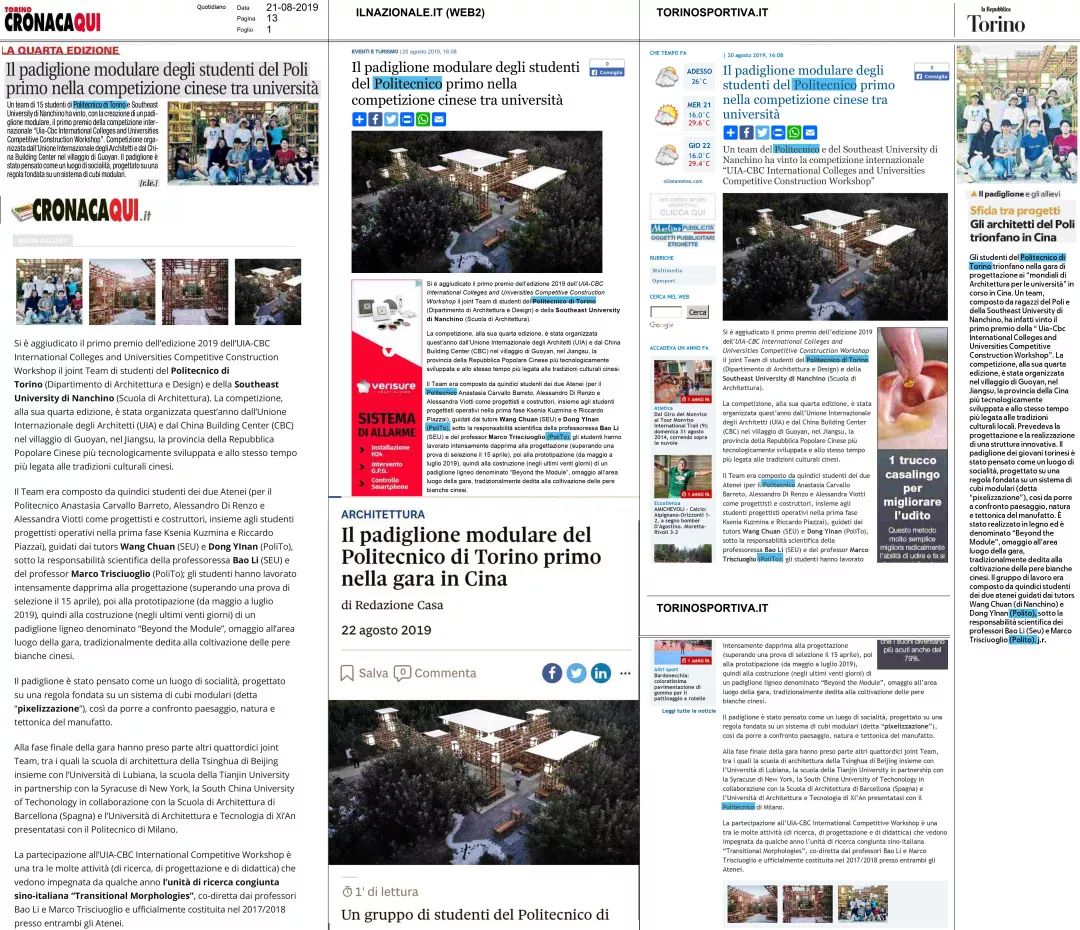
The “UIA-CBC International Colleges and Universities Competitive Construction Workshop” is initiated by the China Building Centre (CBC) and the International Association of Architects (UIA) as the international organizer, which is the only construction competition in China that has been officially recognized by the UIA. It ranks at the highest level of current international construction competitions.
With the theme of Pear Orchard Hut, the 2019 competition introduces the new 1+1 competition form for the first time. The new form pairs one university from the Chinese mainland and one from international or Chinese Hong Kong, Macao and Taiwan regions. The first stage of this competition selected 15 teams from 101 universities and colleges from 23 countries for the site construction. The competition aims to make full use of design to create a world-class landscape of the “Pear Orchard” while retaining the diversity of the village.
The design of the project was inspired by the prevalent matrix features in the landscape of Aiyuan Town: the pear piles, the peach groves, the apple groves, and the cement pile matrix of the prostrating vegetation. We extract the concept of modular structure to reflect and adapt to the surrounding matrix style of the landform. This concept can be freely replicated within the site, creating a new logic system that can be extended to countless shapes..
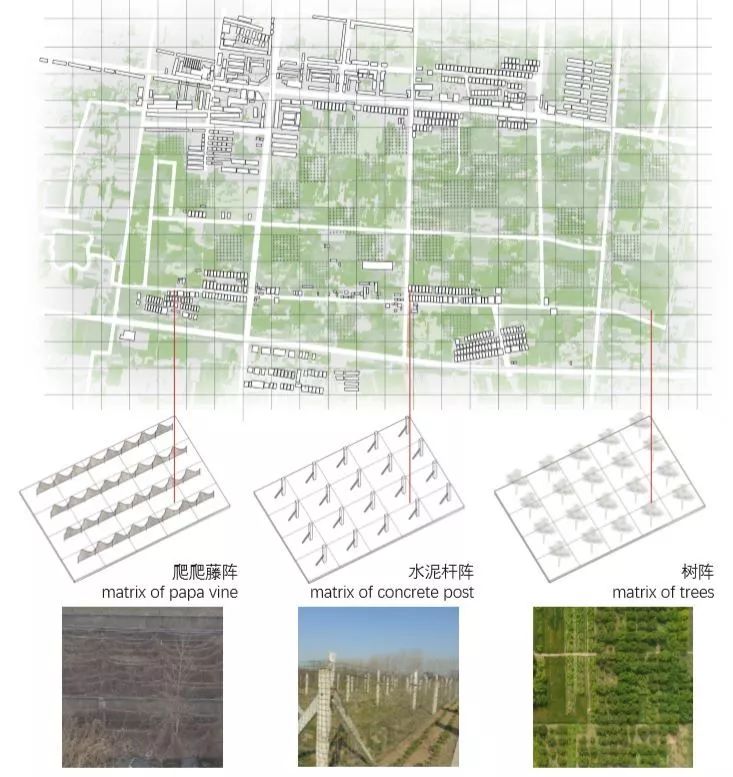

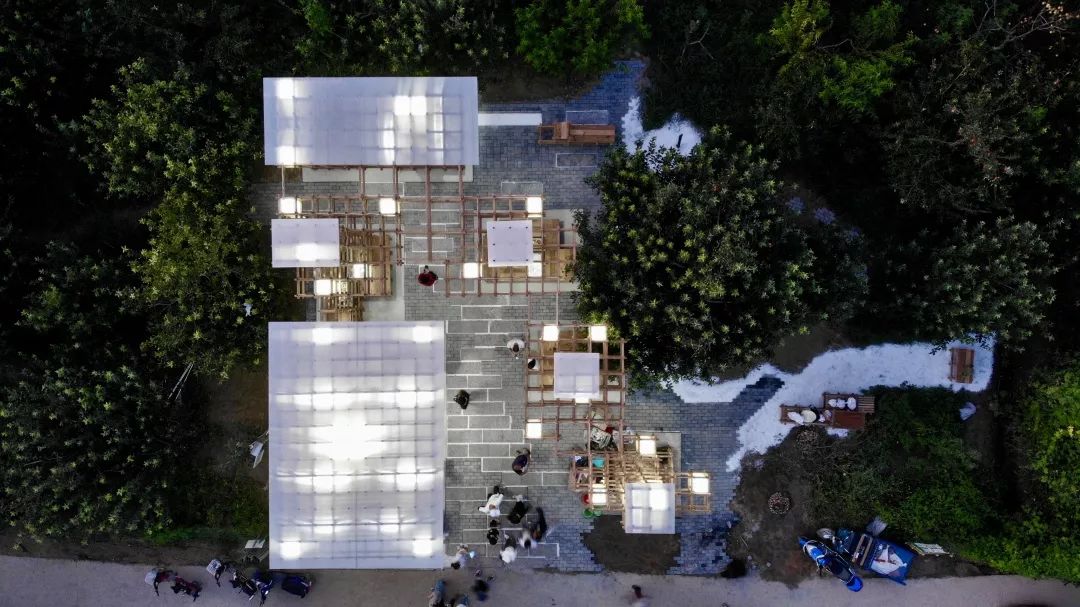
This design approach allows the entire work to be based on “wood pixels”, explaining the shape of the landscape and its height variations, as in the new extension of the Cartesian coordinating system in the land. At the same time, it can adapt to different functions and space configurations: the combination of modular structural elements provides the possibility to create furniture/wall/patio/roof, which can form different types of functions such as leisure space, rest space and retail space.
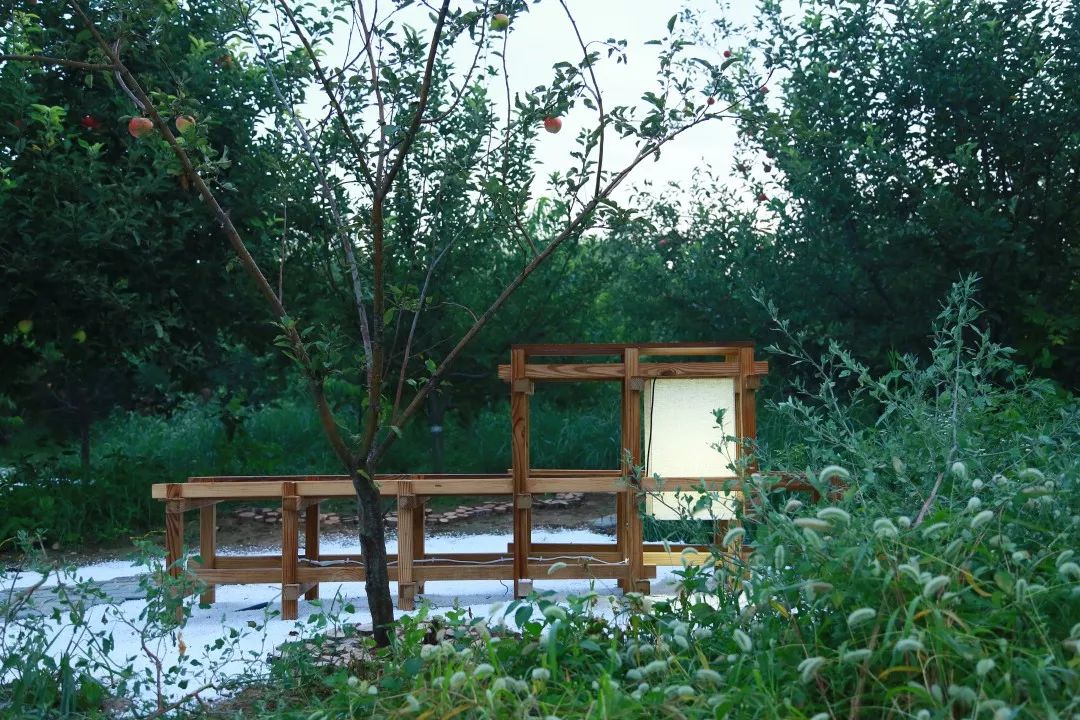
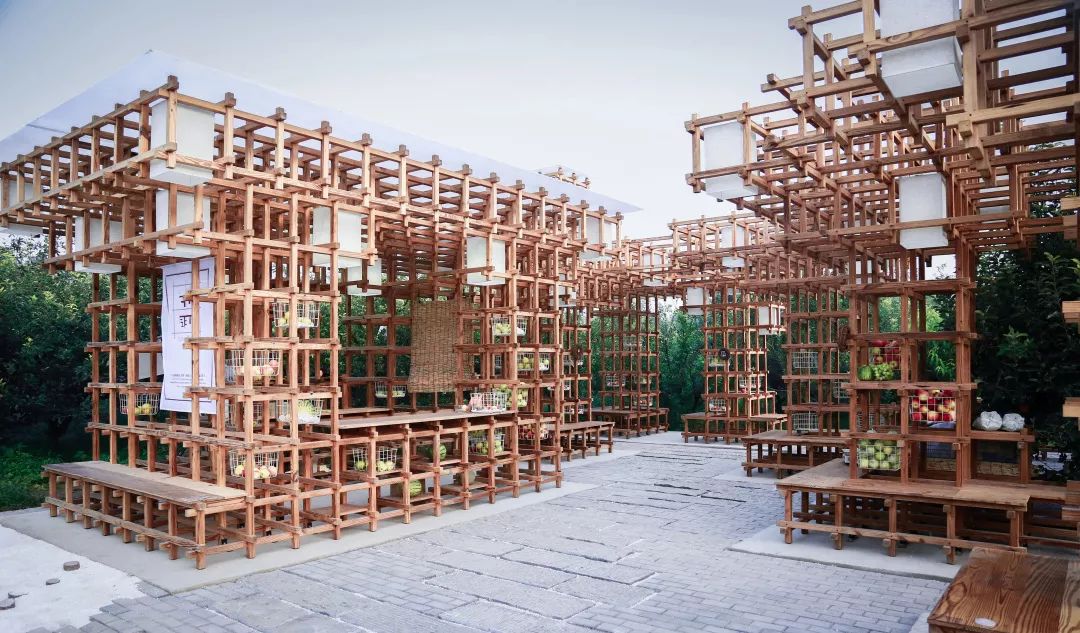
Learning from the node construction method commonly used by the local people, this work combines the traditional form of the mortise and tenon joint and optimize the structural design in the pre-construction process. The node translation rooted in local wisdom is realized.

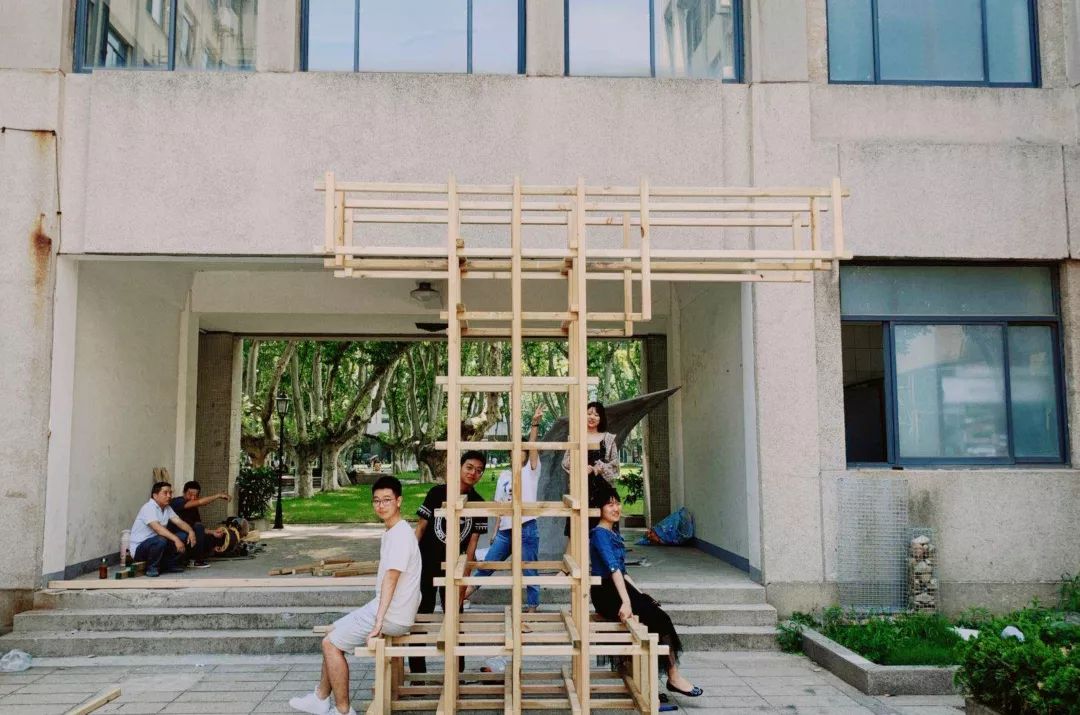
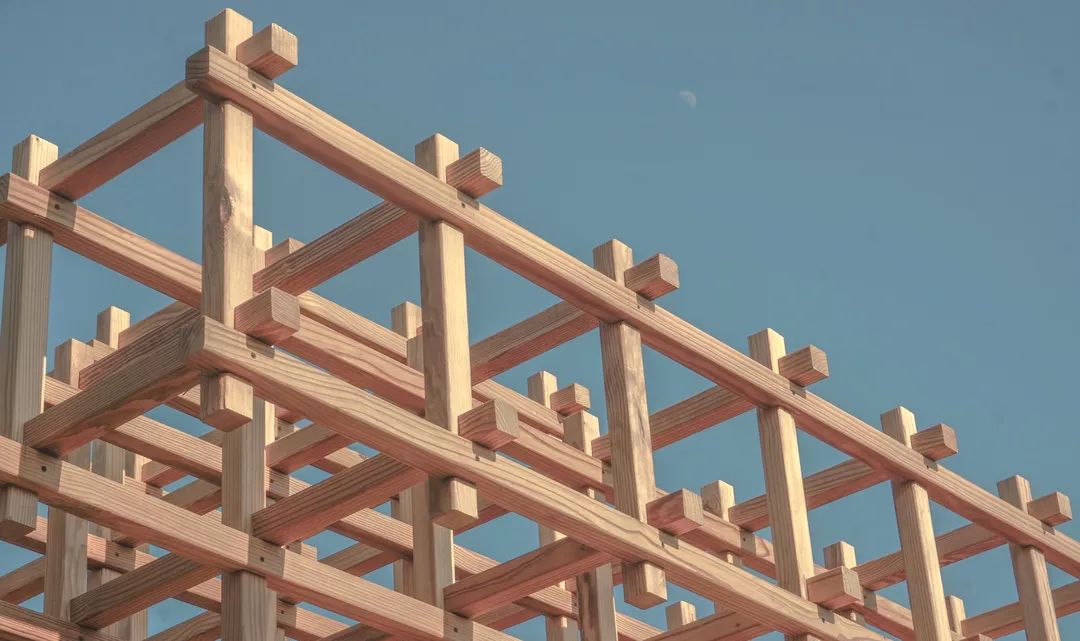
In the process of construction, the advantages of modularization appeared from the beginning: batch processing nodes—assembling single-piece trusses—horizontal connection trusses into columns—column connections to form roofs—construction completed. It has interlocking steps, batch work flows, and flexible adjustment. Furthermore, the post-construction maintenance can also achieve single-pole replacement, single-unit repair, flexible addition, etc., which reflect the original intention of the design - modular adaptation.
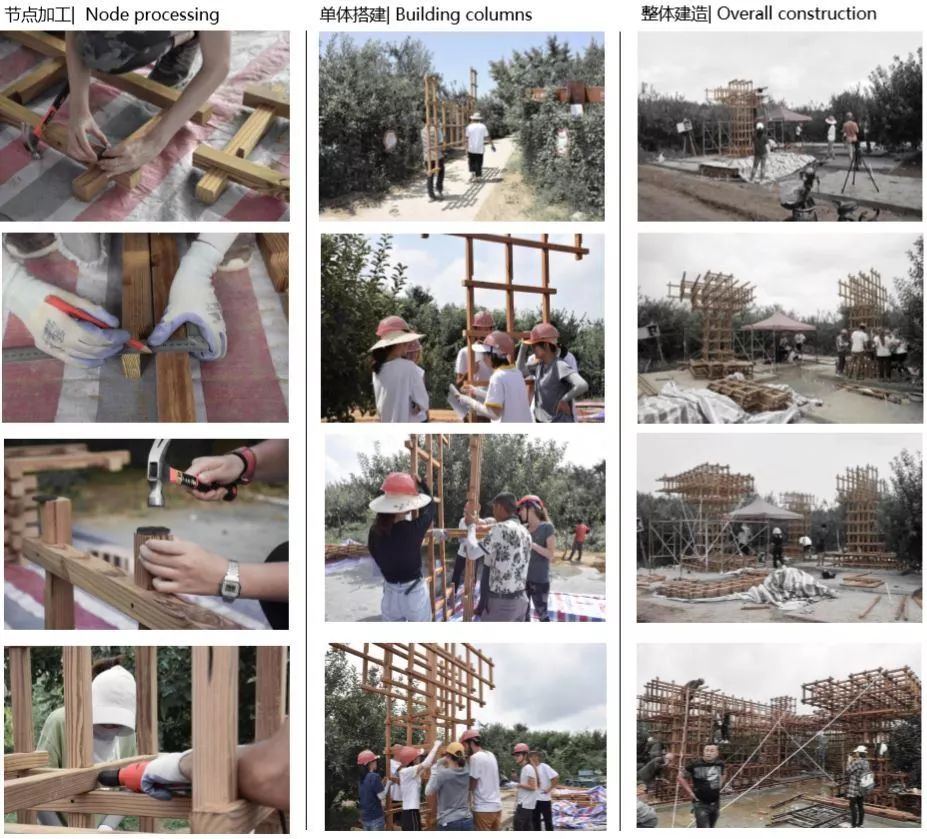
While the thinner wood gives the building light and transparent feelings, it also brings convenience to the construction. The factory-manufactured components provide the possibility for rapid construction, which makes the participation and self-completeness of the whole building construction process greatly improved.
The tightness of the space, the lack of materials, the infiltration of wood, and the lack of tools happened on the site. Although abundant problems encountered in the actual construction process, they have been solved one by one after continuous communication and problem-solving decisions.
This type of construction does not require large construction machines such as cranes. It requires only a small amount of woodwork to complete such a large spatial structure, with an ensured stability of the structure. The assembly is simple and easy to operate, and the villagers can install it independently. It means practical significance for the village’s future development.
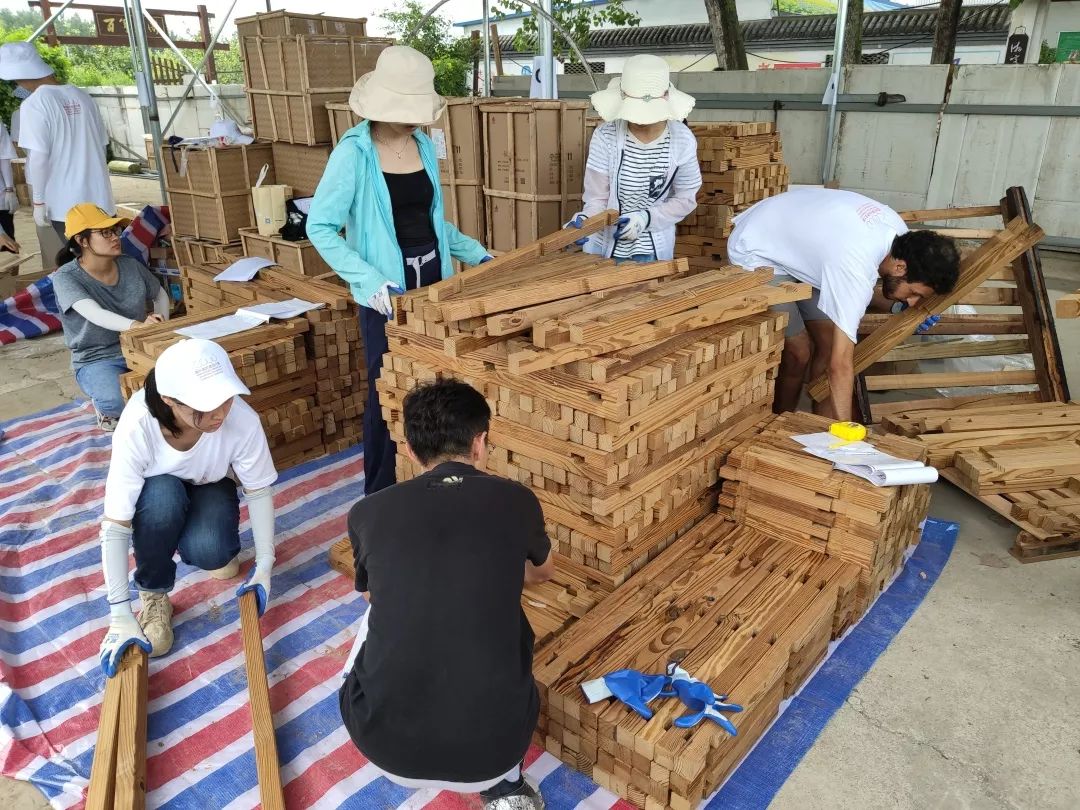
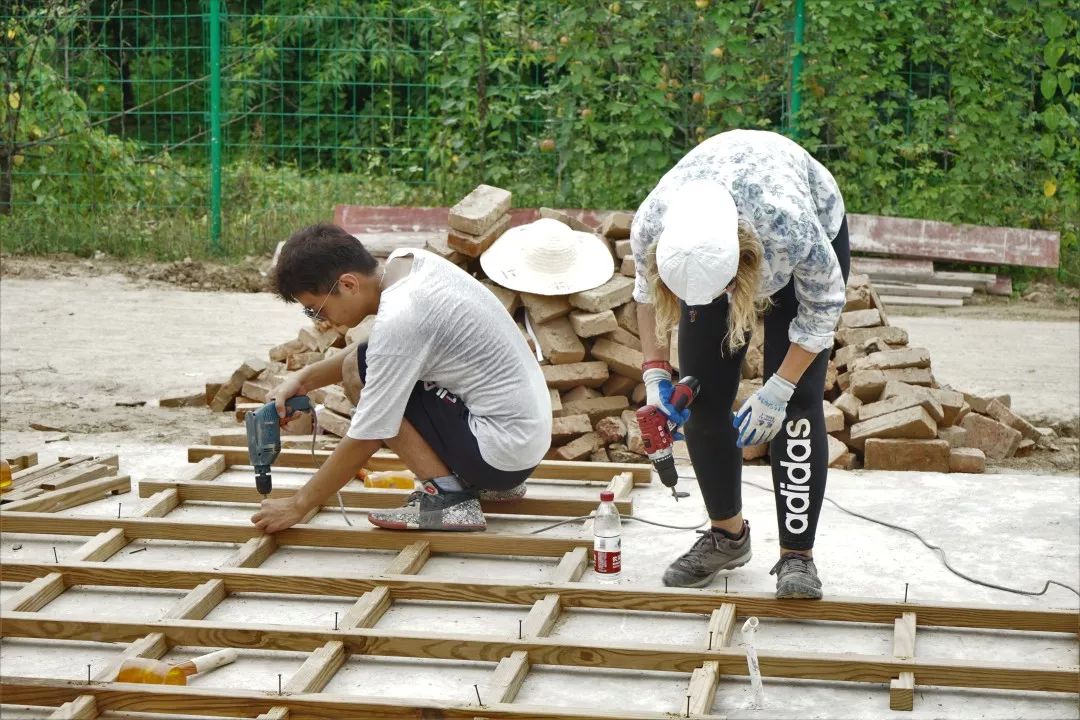


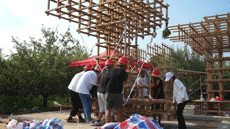
The modular space is filled with different functions, including chandeliers and fruit baskets. The human-oriented lighting, the seductive fruit and the module are tightly combined, and the function of selling fresh fruit is fantastic. At the same time, its flexibility gives the whole building a new vitality.
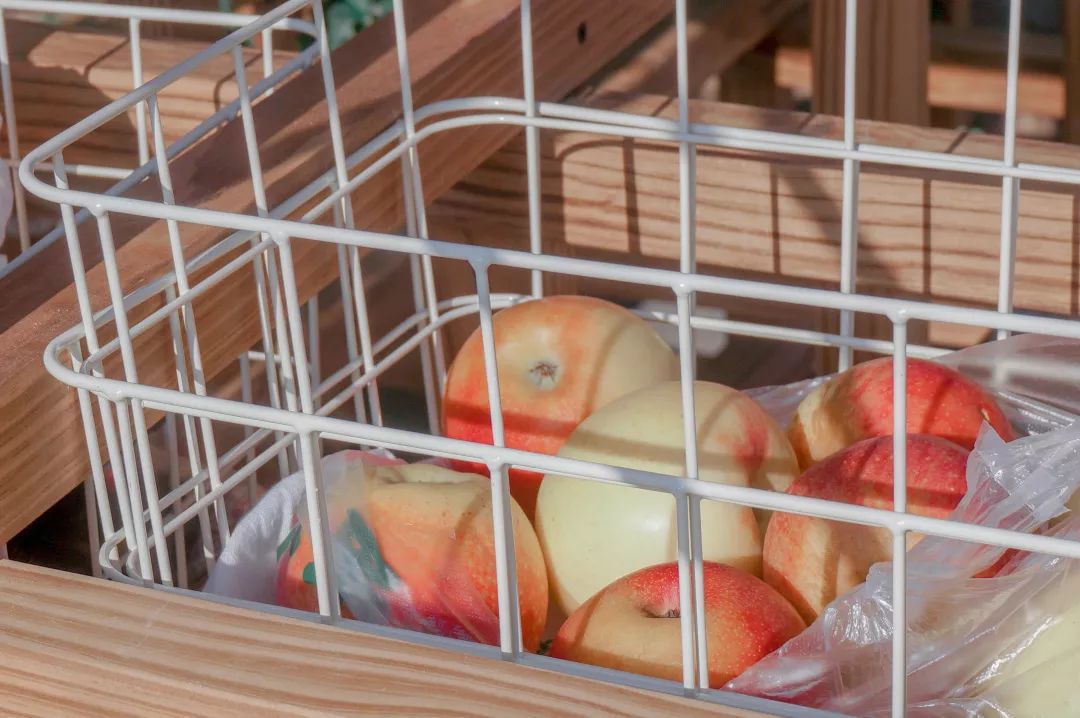
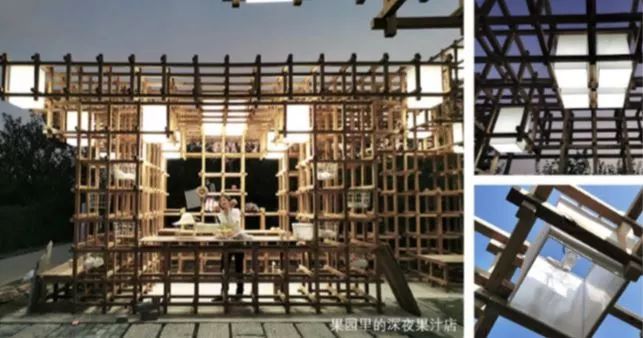
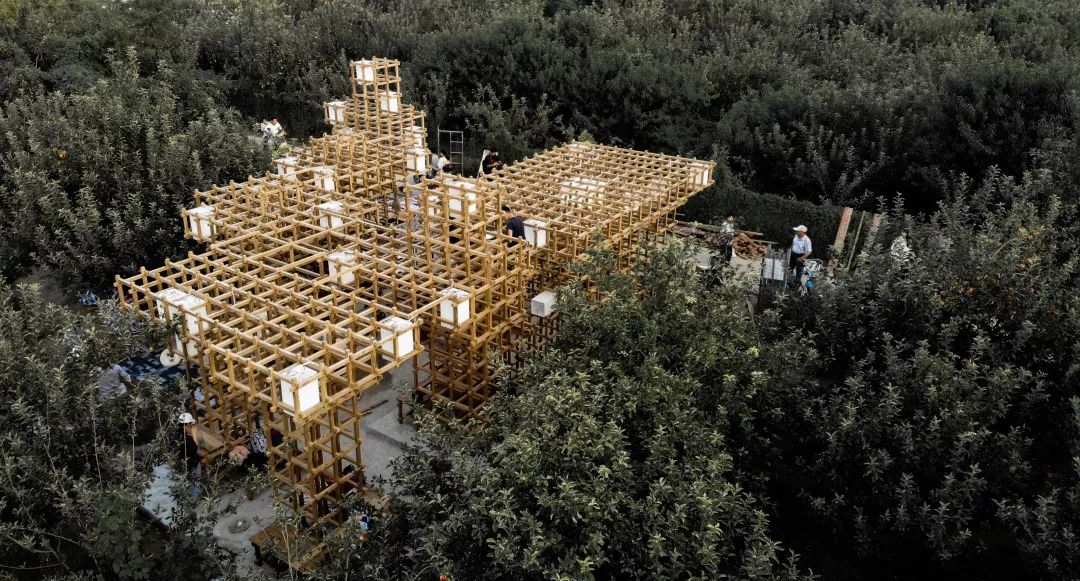
At the same time, the paving route extends to the north side of the fruit forest and the west side of the road, and connects to the small river on the east side. It forms an ornamental loop around the main apple tree, and the seat pieces are distributed among them, providing more views and perspectives for sceneries.
The wooden pixels form a variety of functional blocks, furniture and landscape pieces, which are well adapted to the scale of human-activity-architecture, satisfying a series of functional activities of fruit sales, fruit storage, fruit processing, fruit display, leisure recreation, and activities of various crowds at different time, carrying various practicability, adapting to the phenomenon of rural tourism tides. It realizes the wooden pixel pavilion, revitalizes the century-old pear orchard with the refreshing fragrance.
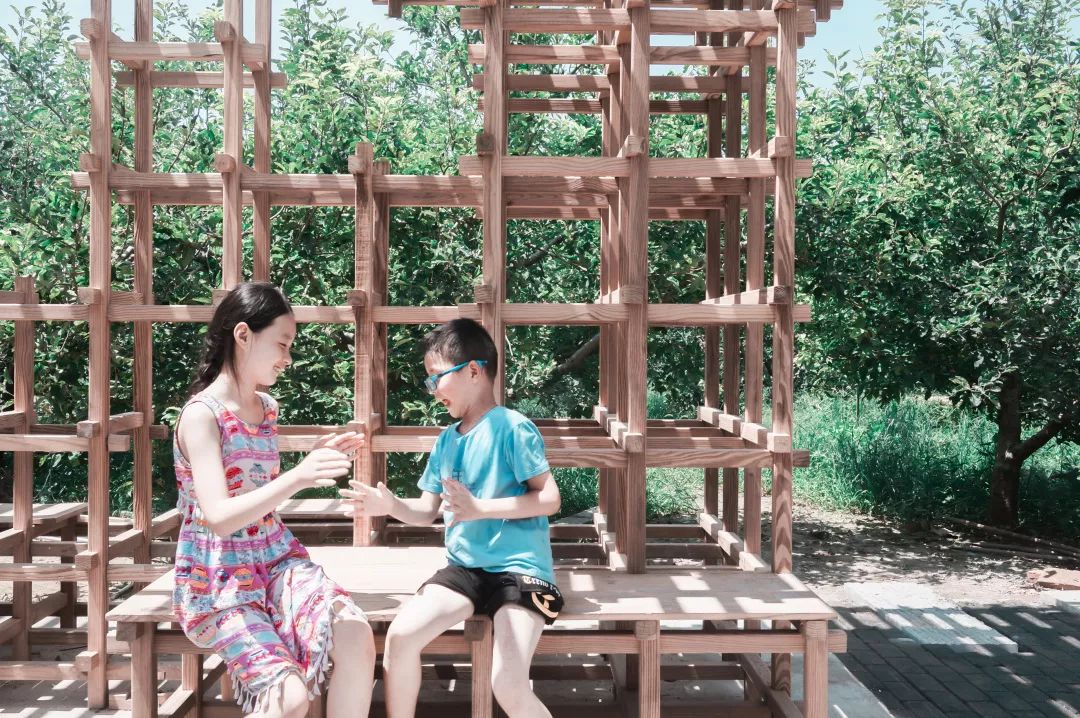
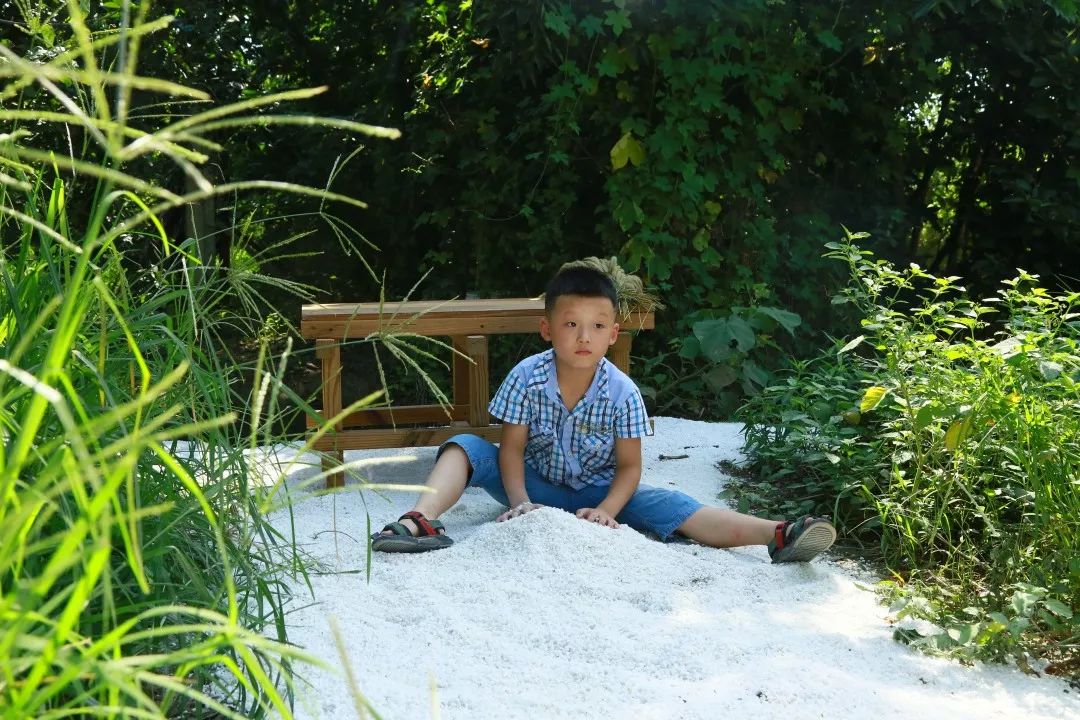
Thus, thisan adaptable, modular, and scalable system is rooted in the land in the form of a “Fruit Shack”. How can we realize the renovation and revitalization of the countryside, guide the industrial upgrading, and revitalize the future of the village while rooted in the local culture? Our design vocabulary of the array originates from the characteristics of the site. The modular adaptation brings the locality, the variable system and the human activities to more possibilities. “Fruit Shack” is not only for fresh fruit sales, orchard experience, fresh fruit smoothie, garden recreation and fruit exhibition, but also is the adaptable module system which triggers unlimited possibilities
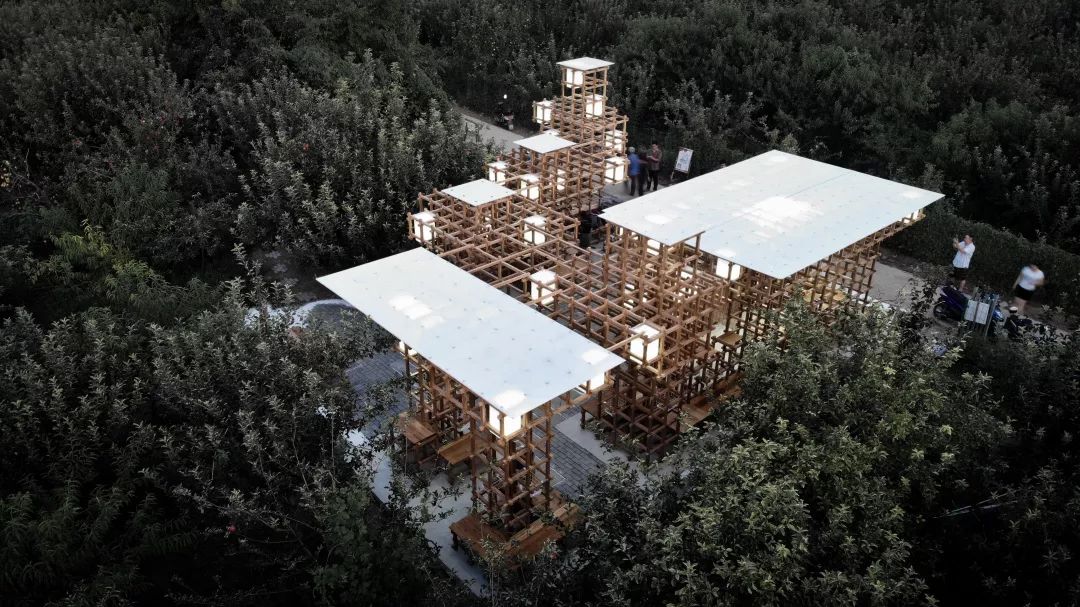
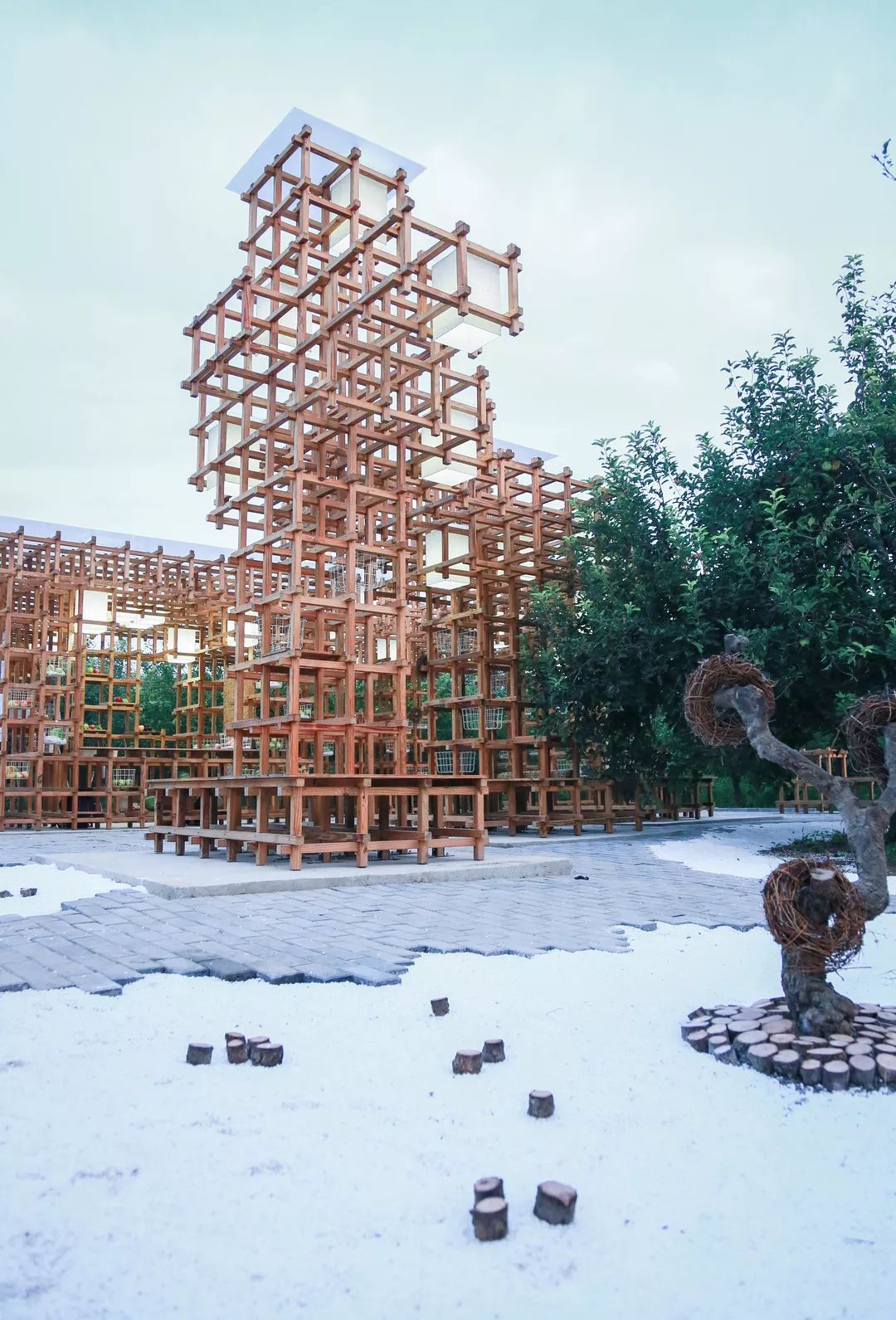
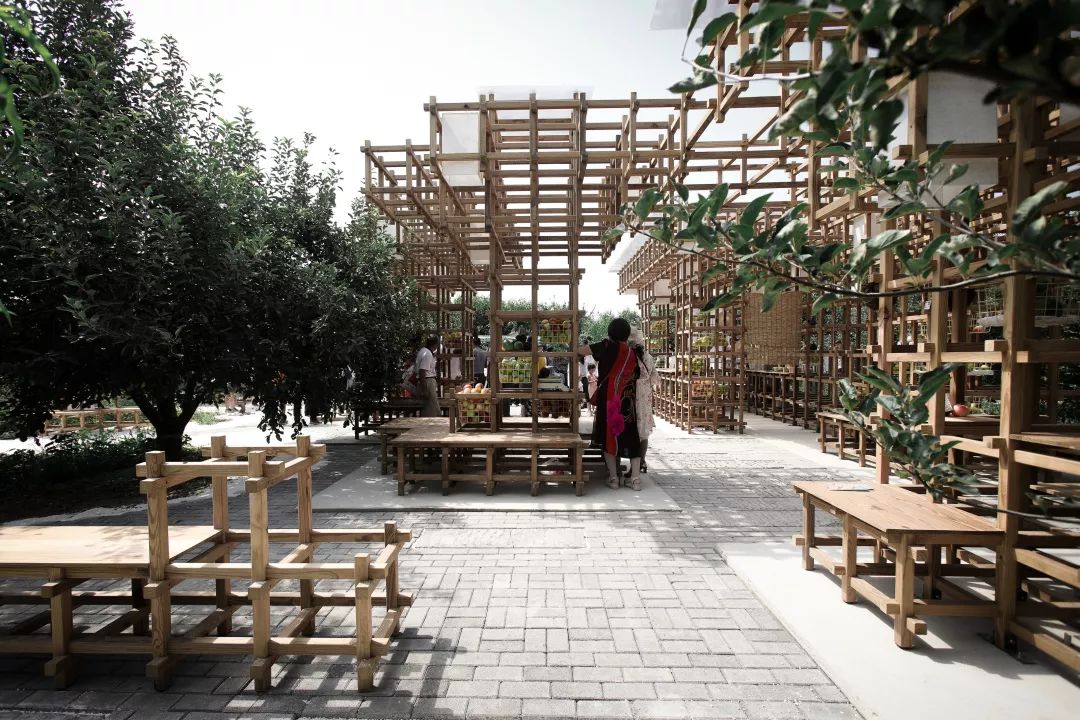

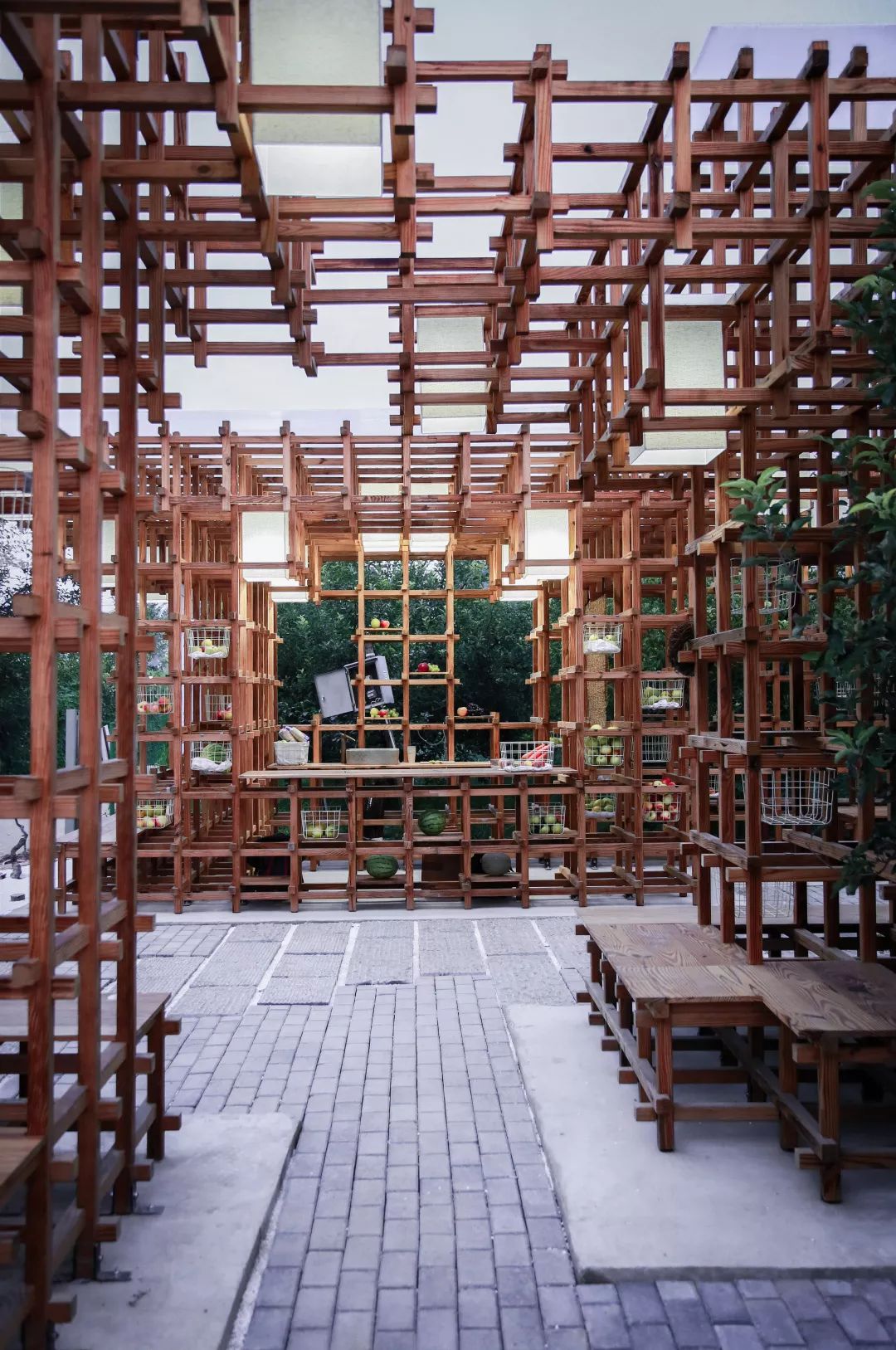
The built shack attracts nearby villagers to experience, photograph and record videos everyday. The days of fruit sales trial are exhilarating and lively. Eat fruits, have juice, and appreciate scenery. Our work has become the most popular site in the neighborhood.
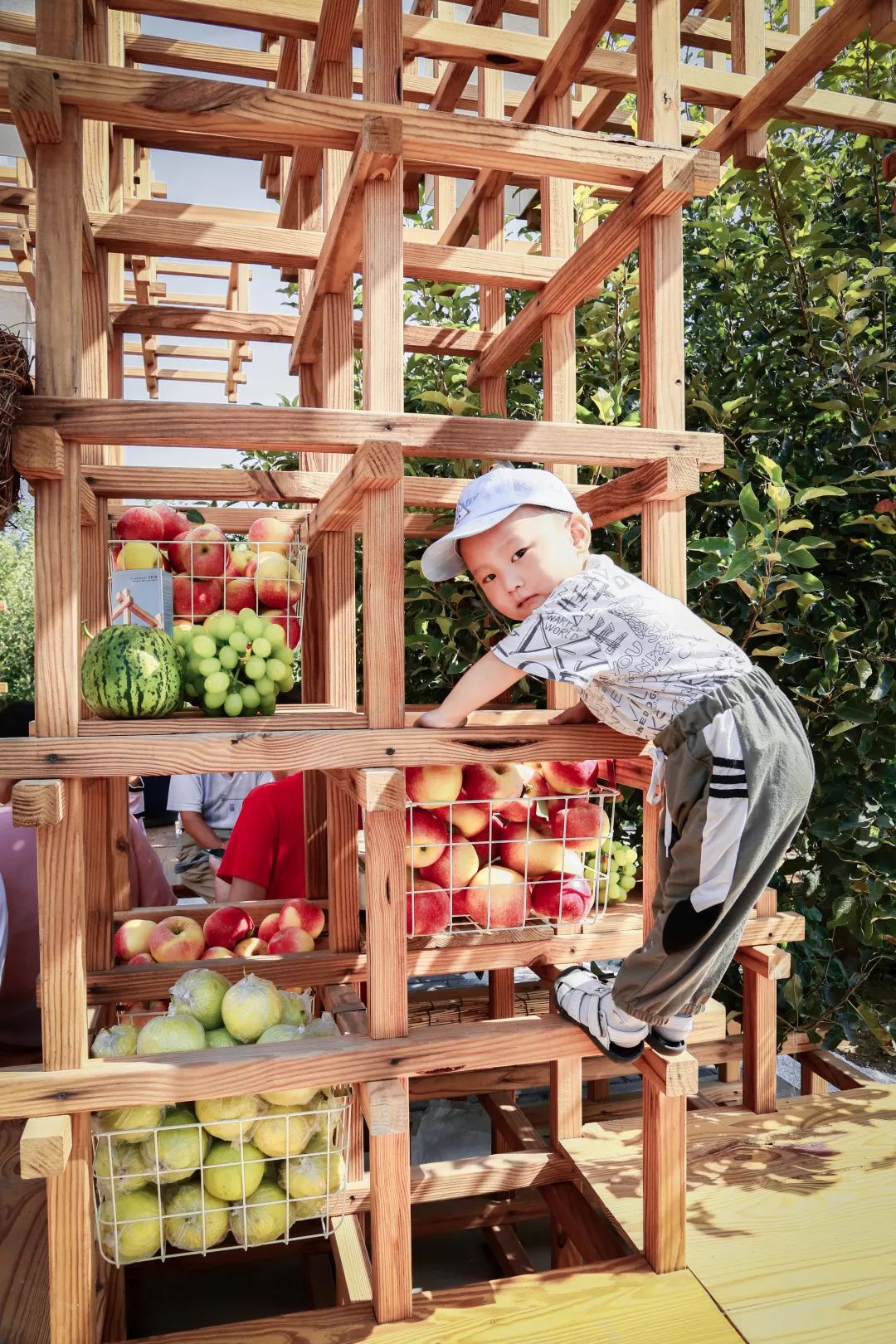

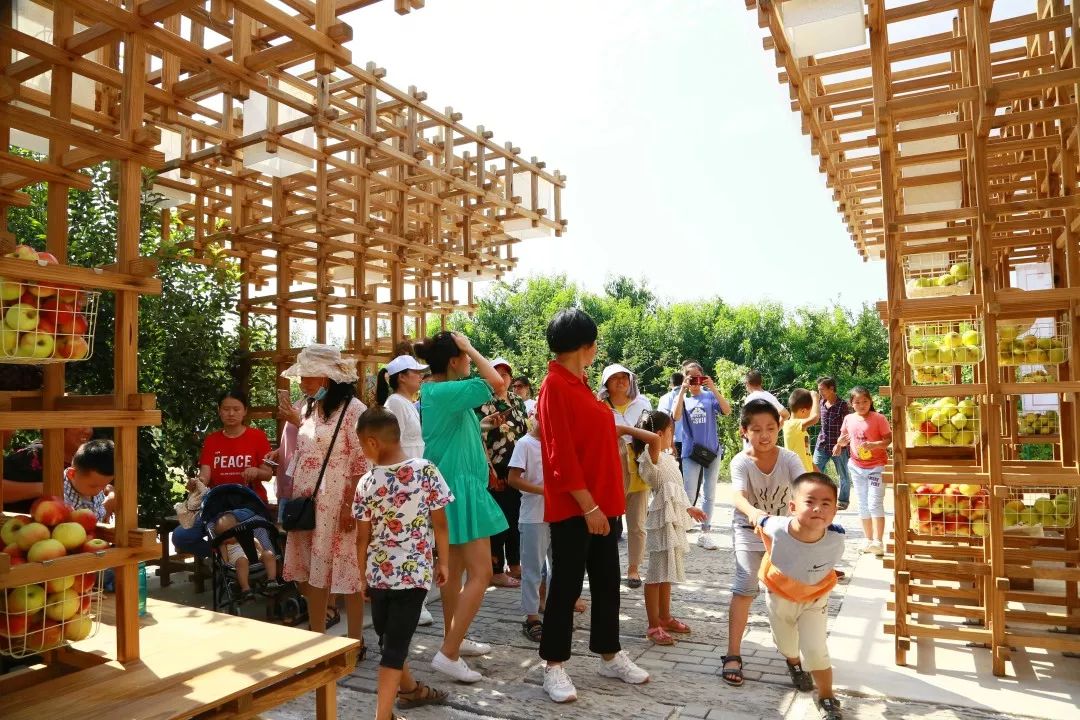
While hardworking, the students did not forget to promote the spirit of entertainment and add fun to the construction life. Life is not only working day and night.
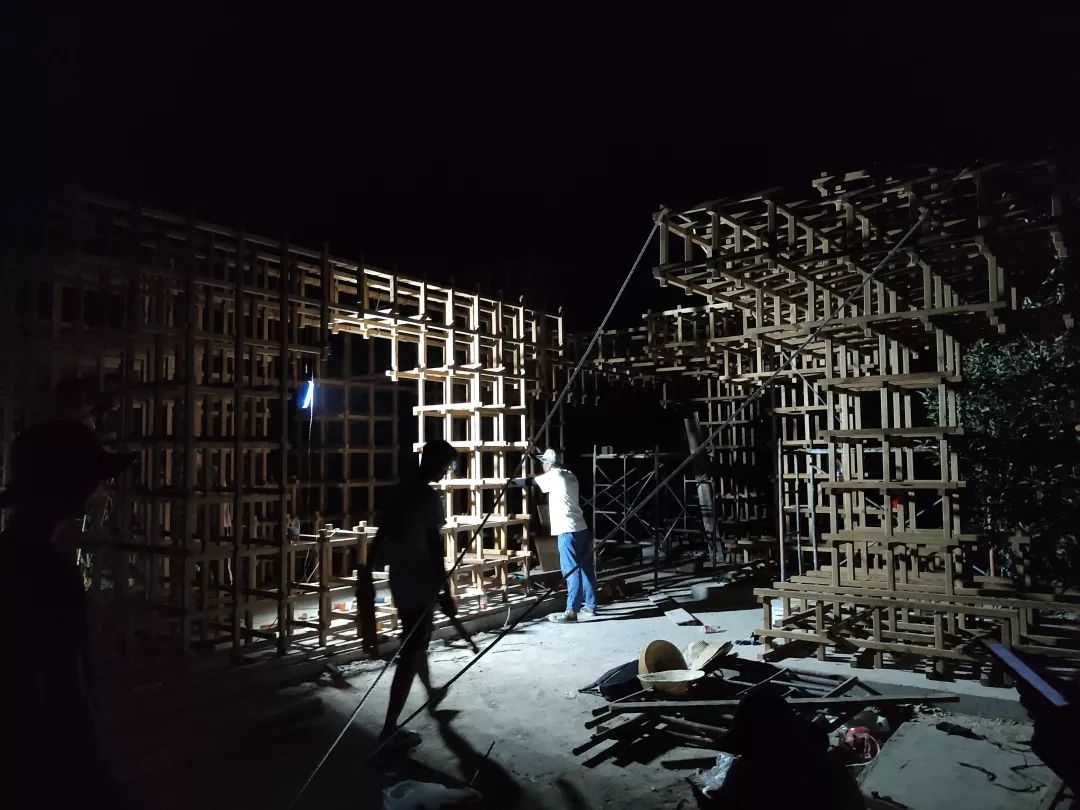

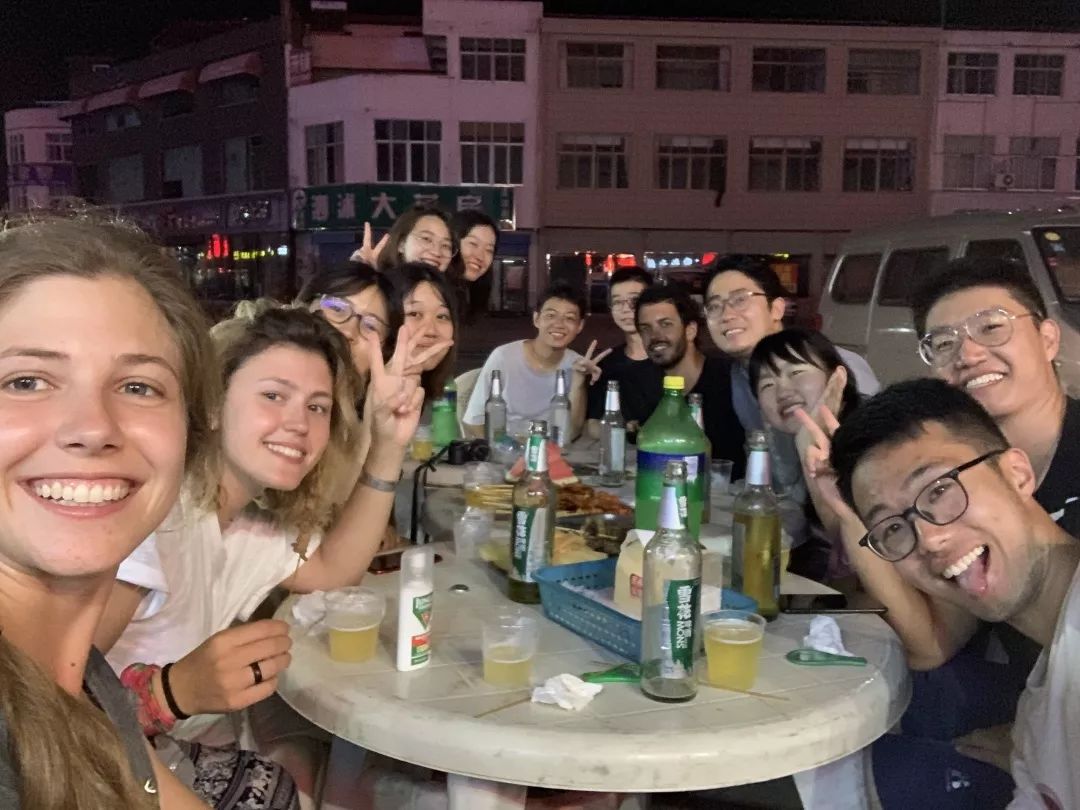


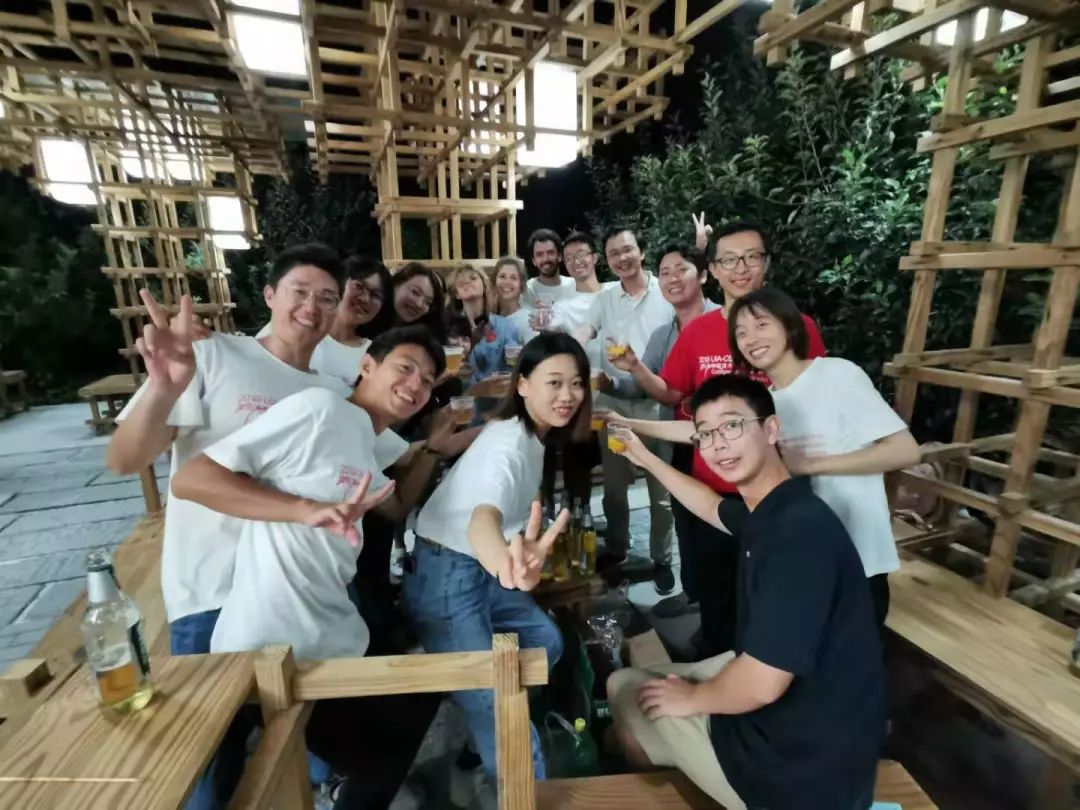
During the five-month competition, the 18-day construction in site, the journey from sketches to the final completion, and we students from the distant world to the same living, in both design abilities or everyday life, everyone Harvested a lot:
I was totally moved in the moment of the student party before the final exam when Bao Li and I were face to face via two smartphones with students and I thought that we would have won the day after coz the power of our friendship was so strong that no other joint team could have won at our place.
There is nothing like this, there is nothing like us. I will never stop saying my compliments to this wonderful joint team of students, that rightly interpretate our work philosophy.
The biggest baggage that I took away with me is not only to have won a very important prize, but to have gained experience for my future career, but above all to have met special people, who opened a window on a culture previously unknown to me and which fascinated me a lot. We thought we were so different, and we found ourselves so similar. Special thanks to all my new friends of SEU, whom I hope to have soon in Italy to be able to return all they have done for us! ——Alessandra
Thanks to School of Architecture for its support during the whole competition! Special thanks to Prof. Zhang Tong, Prof. Zhu Lei, Prof. Xia Bing, Prof. Zhu Yuan, Prof. Zhou Lin, Prof. Zhao Qing, Prof. Zhang Yu, Dr. Wang Yifan and other teachers for their help and guidance during the design and construction procedures.
Thank to Mr. Wang Qiaolong, Mr. Li and Mr. Wu for their advice, guidance and help on material selection and joint construction in the trial stage of Mockup.
Thanks to the government coordinator Mr. Dong Bo, the construction directors Mr. Hou and Mr. Wang, the woodworkers, the bricklayers, the electricians, the hardware store owner Wang Fei, and Mr. Wang Min, Mr. Zhan Jingqi, Mr. Wang Wenyu, Ms. Liu Wufan and other staff from UED, as well as teachers and students from other universities who have helped us.
The pear trees are immortal and lush-green. Our hearts always belong to this beautiful hometown even though time passes by.
Taking our design “BEYOND MODULE as the medium, combining rural construction and natural humanities, extracting natural elements, using local materials to create rural appeal, and integrating the warmth of the rural revitalization of teachers and students of Southeast University and Politecnico di Torino. What’s more, the charm of our design is far more than this. Modular construction provides a refreshing approach of establishing the construction mode to adapt to the place elements, and the road to rural construction is still very long. Since then, Century-old Pear Orchard, Goodbye and hope to see you again!
