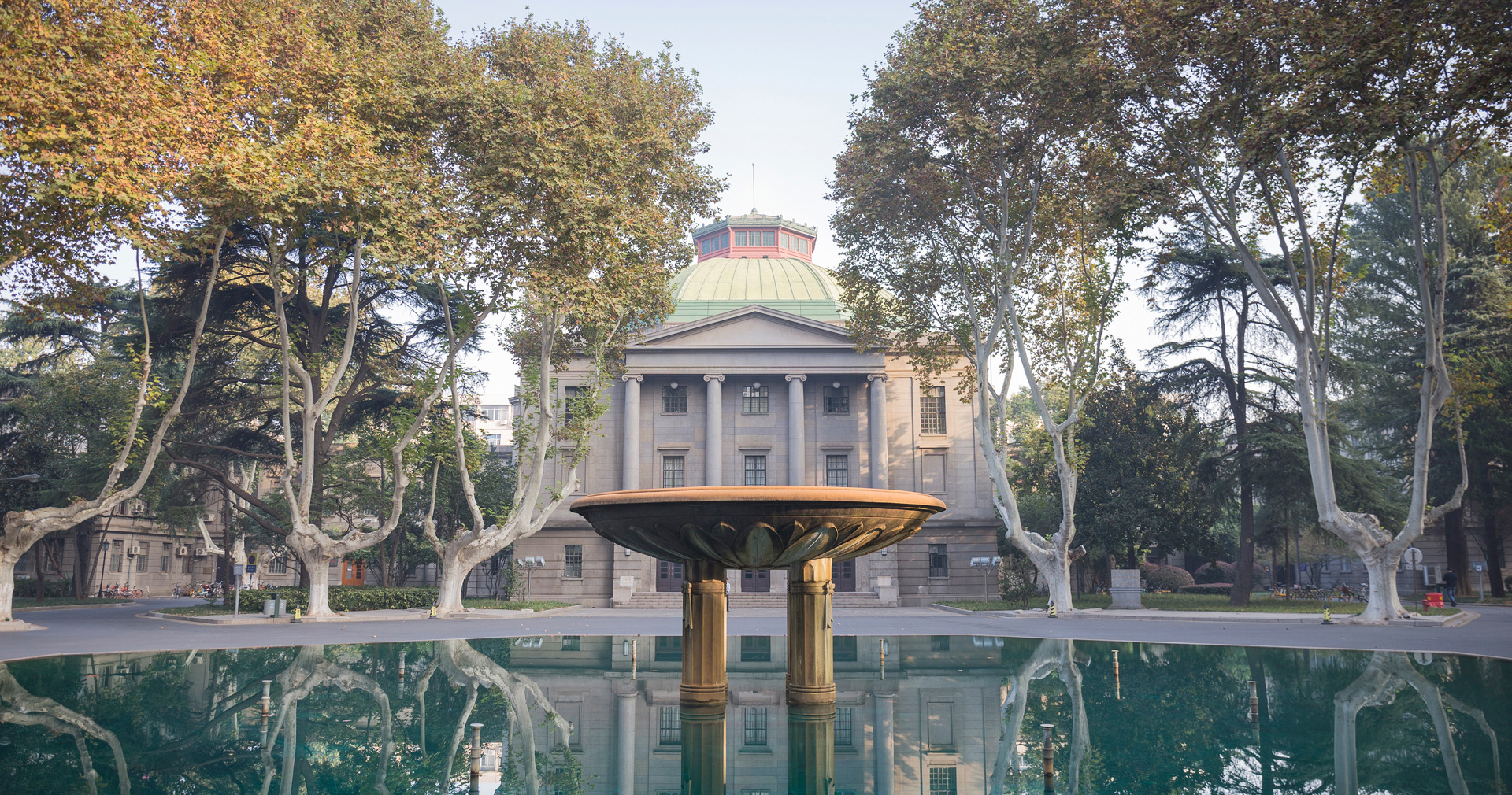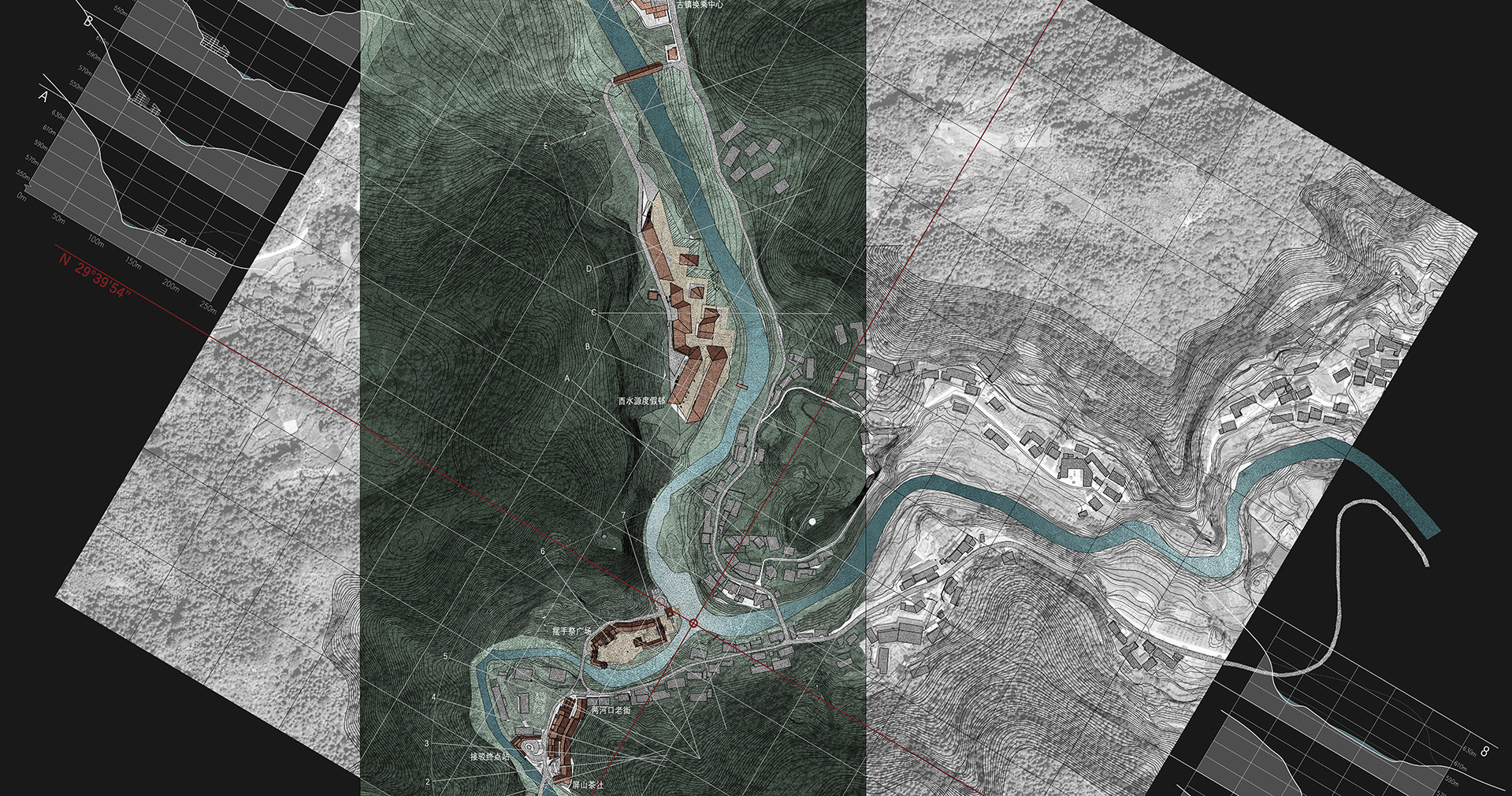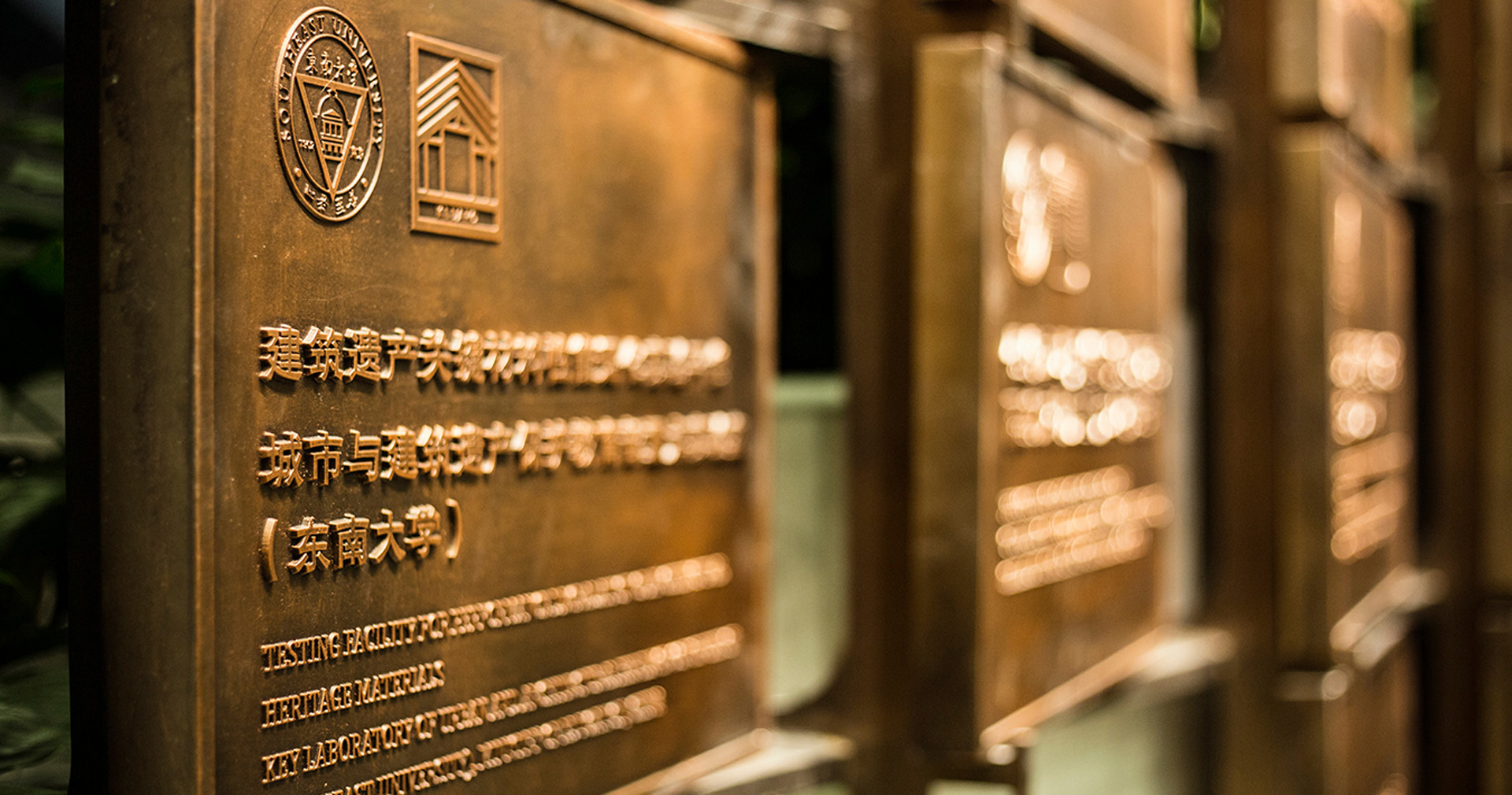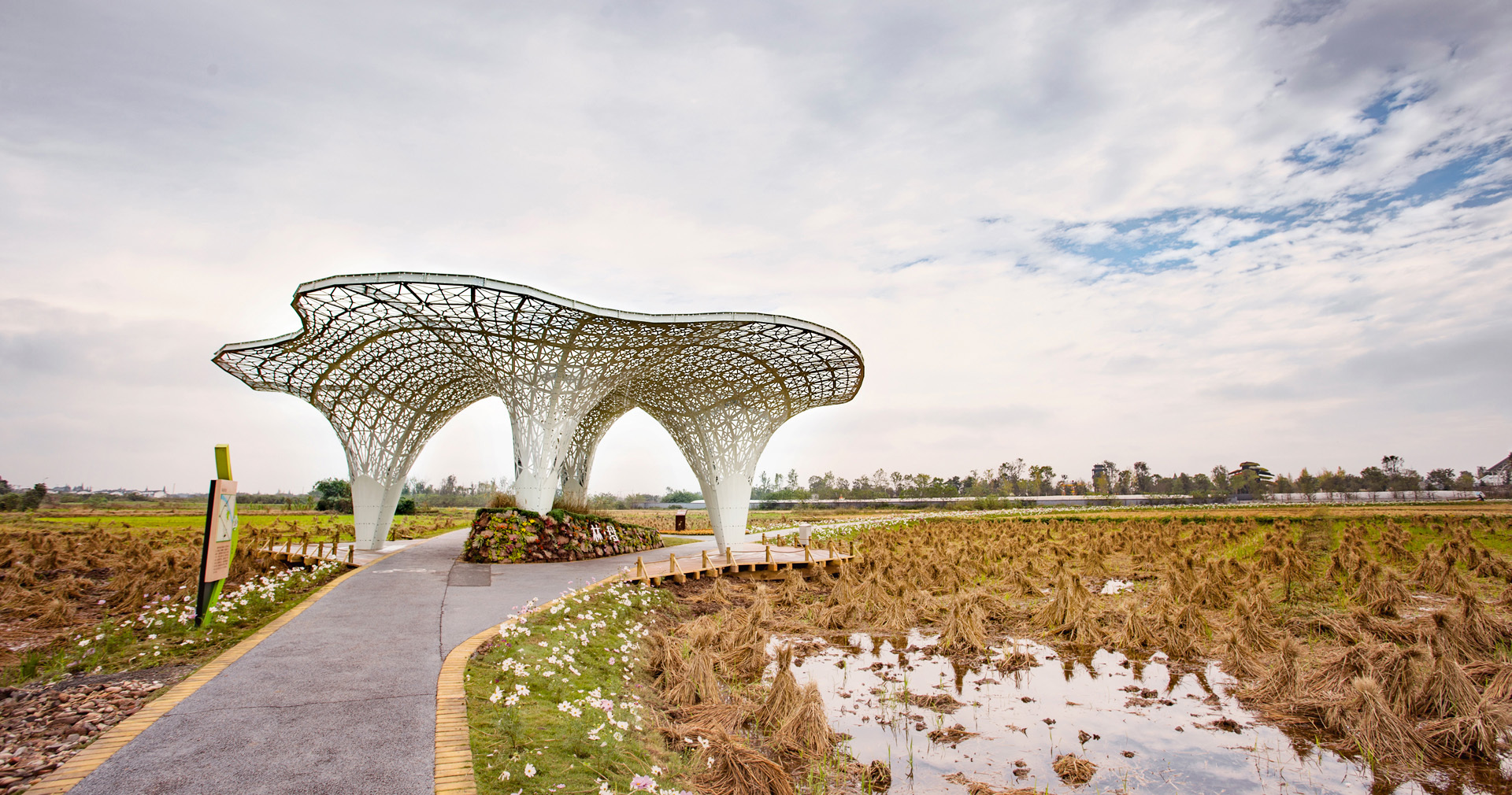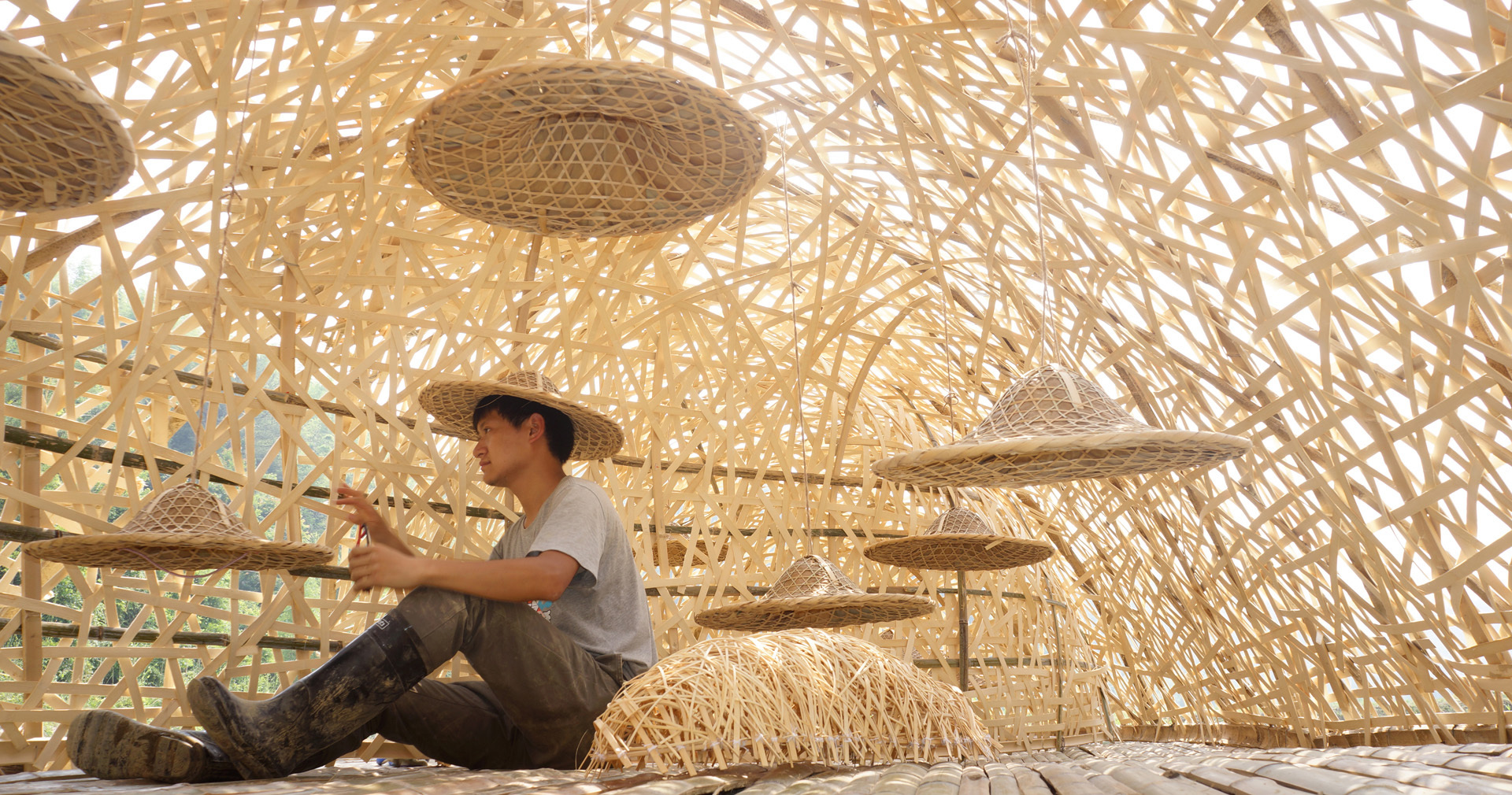展览及国际会议预告
“建筑·运算· 应用”国际会议及展览
International Conference & Exhibition on Architectural Algorithms & Applications
(The AAA Conference & Exhibition)
Host:
School of Architecture, Southeast University
(http://arch.seu.edu.cn)

Sponsor:
Institute of Architectural Algorithms & Applications
(http://www.labaaa.org)

Key Laboratory of Urban and Architectural Heritage Conservation of Ministry of Education
(http://kluahc.seu.edu.cn)

Swiss Federal Institute of Technology (ETH Zurich)

Schedule:
24 November,2016 - 27 November, 2016
Venue:
2 Sipailou, Nanjing
Jiangsu, China(210096)
Topics:
Generative Design
Digital Fabrication
Interactive Design
如今,建筑数字技术正以前所未有的速度与建筑学科融合。建筑数字技术的迅猛发展,不仅丰富了建筑的空间、形态,极大地拓展了人们对建筑的认知以及设计生成的方式和方法,对建筑的建造和相关产业产生了极大的冲击,大大解放了建筑业的生产力,同时对建筑教育提出了新的命题。数字建筑同样将“建筑视为一种建造的技艺”,同样会形成相应的建构文化,而基于建筑数字技术对环境、行为等的认知模式、方法和技术也将形成新的设计文化,并催生新的建造方式、产业文化和国际影响。
东南大学建筑学院建筑运算与应用研究所,掌握着国际先进的建筑生成设计技术,具备大有潜力的软硬件研发团队,并承担着国家重点基金项目和多项国家自然基金面上项目。本次国际会议以及展览,旨在展现东南大学建筑学院十多年来在生成设计,数控建造以及互动设计方面的科研与教学成果。同时借次机会,诚邀世界上相关研究领域的同行与专家学者,共同探讨建筑数字技术的未来。
展览拟展出的部分作品:
类别 | 作品名称 | 展出形式 | 设计时间 |
数控建造 | ceilingMargin | 模型 | 2007年 |
数控建造 | Angle_X | 模型+影像 | 2008年 |
数控建造 | Tri_C | 模型+影像 | 2011年 |
数控建造 | Cell0046 | 实物 | 2011年 |
数控建造 | musicColumn | 模型+影像 | 2013年 |
数控建造 | 融·合 | 模型+影像+照片 | 2013年 |
数控建造 | 青奥风情街 | 模型+影像+照片 | 2014年 |
数控建造 | Dome·V | 实物 | 2015年 |
数控建造 | “印象太湖石” | 实物+模型+视频 | 2016年 |
数控建造 | “龙舟记忆” | 模型+视频 | 2016年 |
数控建造 | “空影阑珊” | 模型+视频 | 2016年 |
数控建造 | 机器人雕刻 | ||
数控建造 | 机器人演示 | ||
数控建造 | 柔性模具 | 实物 | |
生成练习 | 三维打印系列 | 模型 | |
生成设计 | minuteCity | 影像+模型 | 2014年 |
生成设计 | iQi | 模型 | |
生成设计 | 赋值际村 | 影像+模型 | 2014年 |
生成设计 | 住区设计系列 | 影像 | 2015年 |
生成设计 | 悬链线系列 | 影像 | |
生成设计 | 形式语法 | 影像+照片 | |
生成设计 | Case-based design | 照片 | |
生成设计 | 教辅营视线分析 | 影像 | |
互动设计 | 室内高精度定位系统 | 实物+实时图像 | |
互动设计 | 虚拟现实互动系统 | 实物+互动平台 | |
互动设计 | 互动幕墙 | 实物 |
Invited Guest(I)

Prof. Dr. Ludger Hovestadt
苏黎世联邦理工大学(ETH Zurich, Switzerland)教授,Computer Aided Architectural Design (CAAD)主任
Ludger Hovestadt is Professor for Computer Aided Architectural Design (CAAD) at the Swiss FederalInstitute of Technology (Eidgenössische Technische Hochschule. ETH) in Zurich.
As an architect and computer scientist, Hovestadt’s approach is interdisciplinary: His concern is to ‘interface technology with people.’ For him, information is the key to rethinking and reshaping the environments in which we as human beings live, work, and play. He therefore takes an approach aimed at integrating fields as diverse as architecture, computer science, mechanical engineering, robotics and machine cognition. His particular interests lie in the development of design and construction tools capable of managing complex systems with an emphasis on Generative Design, Digital Production, and Building Intelligence.
Hovestadt identifies both a need for and great opportunities in research that focuses on adapting technological developments from spheres of expertise other than the building industry, especially in the important areas of ecology and economy. His research projects are consequently not only technological experiments, but look for an historical anchor and seek to demonstrate concrete applications forcurrent building practice. Since taking up his Chair for CAAD at ETH Zürich in 2000, Hovestadt and his team of 20 researchers have carried out more than one hundred experiments and studies, which have led to a wide variety of projects in several fast-growing spin-off companies.
Born in Gelsenkirchen, Germany, in 1960. Hovestadt studied architecture at Rheinisch-Westfälische Technische Hochschule (RWTH) in Aachen, Germany, and the Hochschule für Gestaltung (HfG) in Vienna, Austria, with Professor Holzbauer. Upon completion of his diploma in 1987, he worked as a scientific researcher with Professor Fritz Halter and Professor Niklaus Kohler at the Technical University in Karlsruhe, Germany, where he received his doctorate in 1994. Between 1997 and 2000, Hovestadt was a visiting professor for CAAD at the department of architecture at the University of Kaiserslautern, Germany.
Introduction of Works(II)
赋值际村——
基于现状的村落自生成系统
Assign Ji ——
A Traditional Village Generator

赋值际村以与宏村一河之隔的际村更新改造为背景,运用生成设计方法,提取村落形态、肌理、交通、建筑功能和单体模式等要素,探索基于现状秩序的村落发展趋势。实现了从整体布局到单体建筑生成的村落自生成系统。

自生成系统结合了自组织优化模型与模式识别方法,前者体现为以地块利益最大化为目标的地块优化过程。每个地块均为一个独立的智能体,需保持预定的基本参数并遵循共同的演化规则,如合理的长宽比例、主要朝向、面积浮动范围和地块形状等。通过智能体间的彼此博弈,整个系统不断趋于优化。

赋值际村采用半边数据结构描述地块及其相邻关系,所有地块彼此无缝衔接,道路网通过半边结构中节点与边的关系选择性的在地块边界演化生成。

鉴于徽州民居具有明显的形制特征,模式识别方法以样本学习为基础建立徽式民居的生形规则。

单体生成基于特定时刻的地块演化数据,每个地块依据其朝向、道路关系以及形状被剖分为若干四边形;建筑要素,如木构架构建、维护结构生成则以剖分后的四边形为基础,依据生形规则逐步推导完成。
单体生成基于地块参数的线性推导,具有极高的生形效率和自适应性,赋值际村仅需数秒,便可以完成包含结构框架和维护结构的全部建筑单体的生成。


赋值际村源于对建筑学问题的理性演算与推导,通过瞬间实现多次演化、评价、再演化的迭代过程,生成系统逐步提升成果的品质。程序每次运行均能得到满足预设条件的不同结果,而对预设参数和干预条件的调整将增加其结果的多样性。


