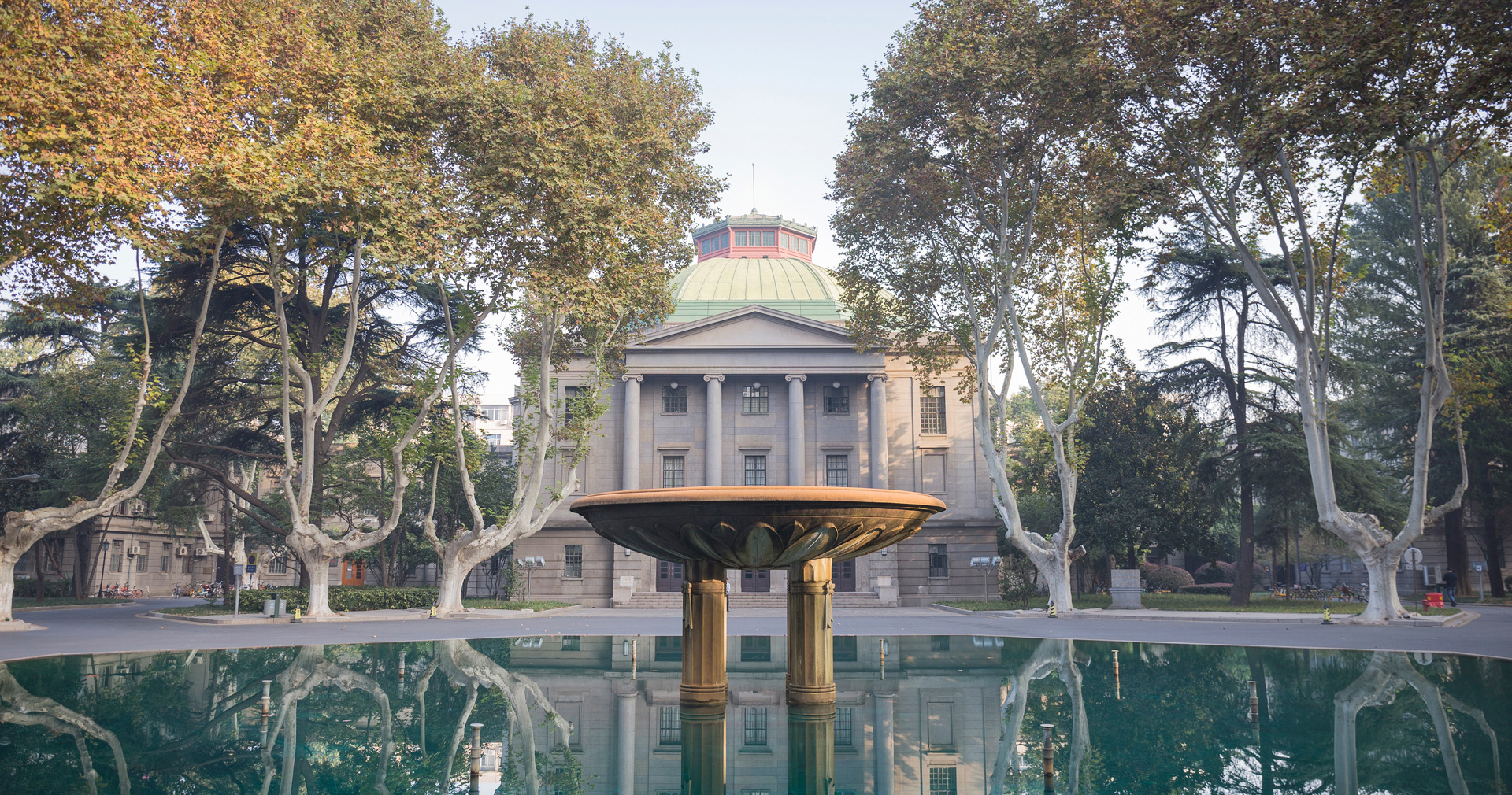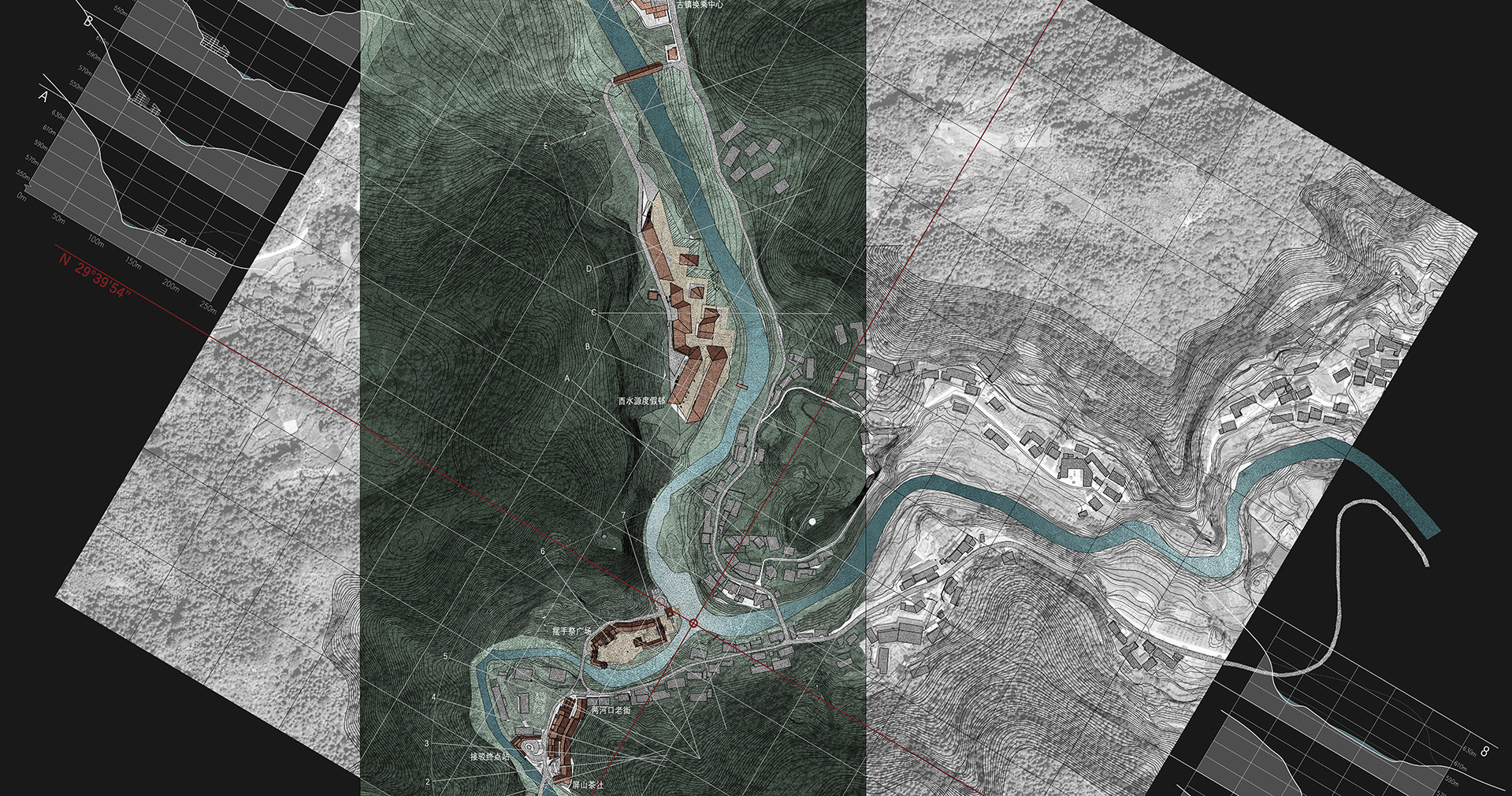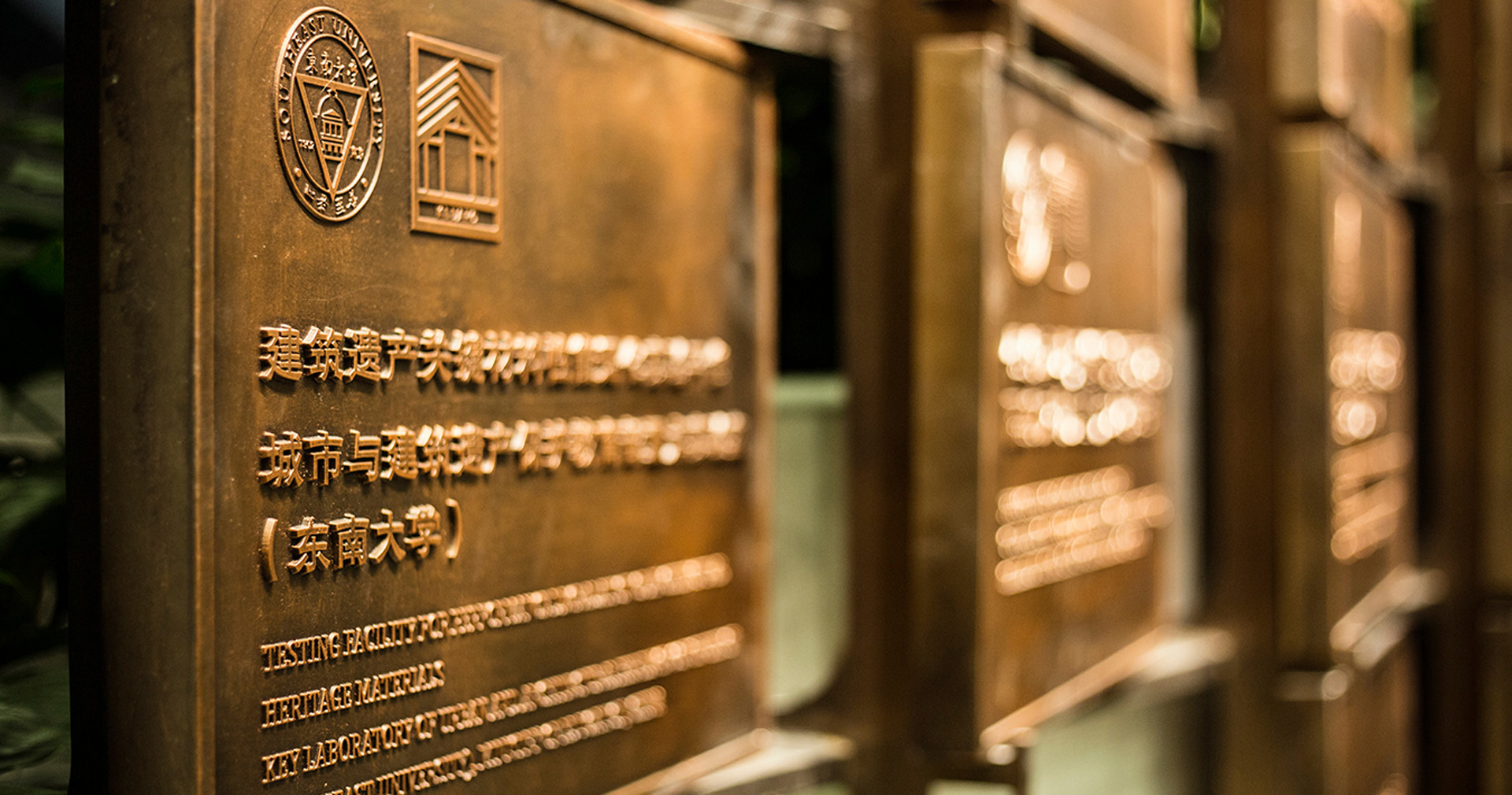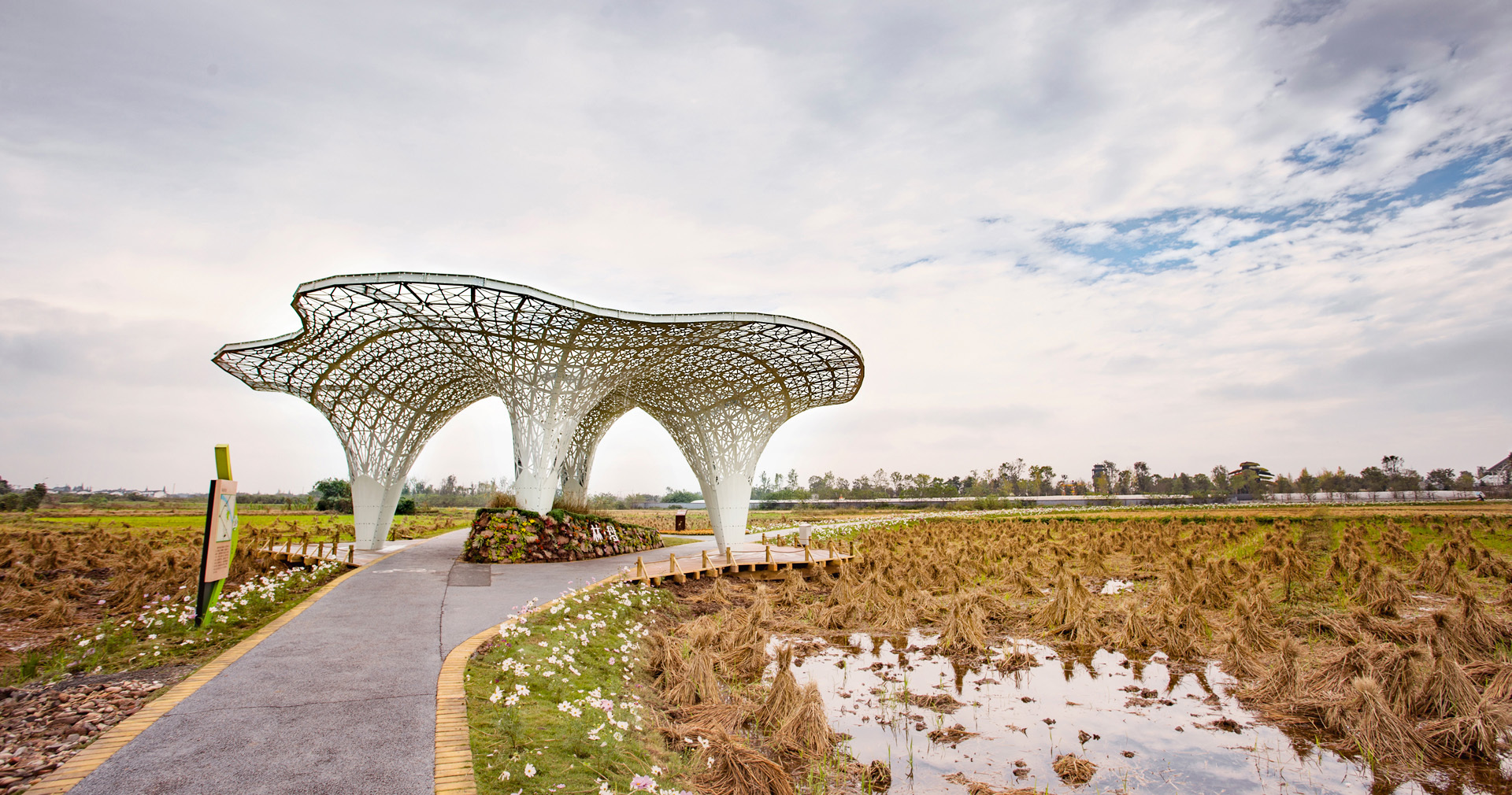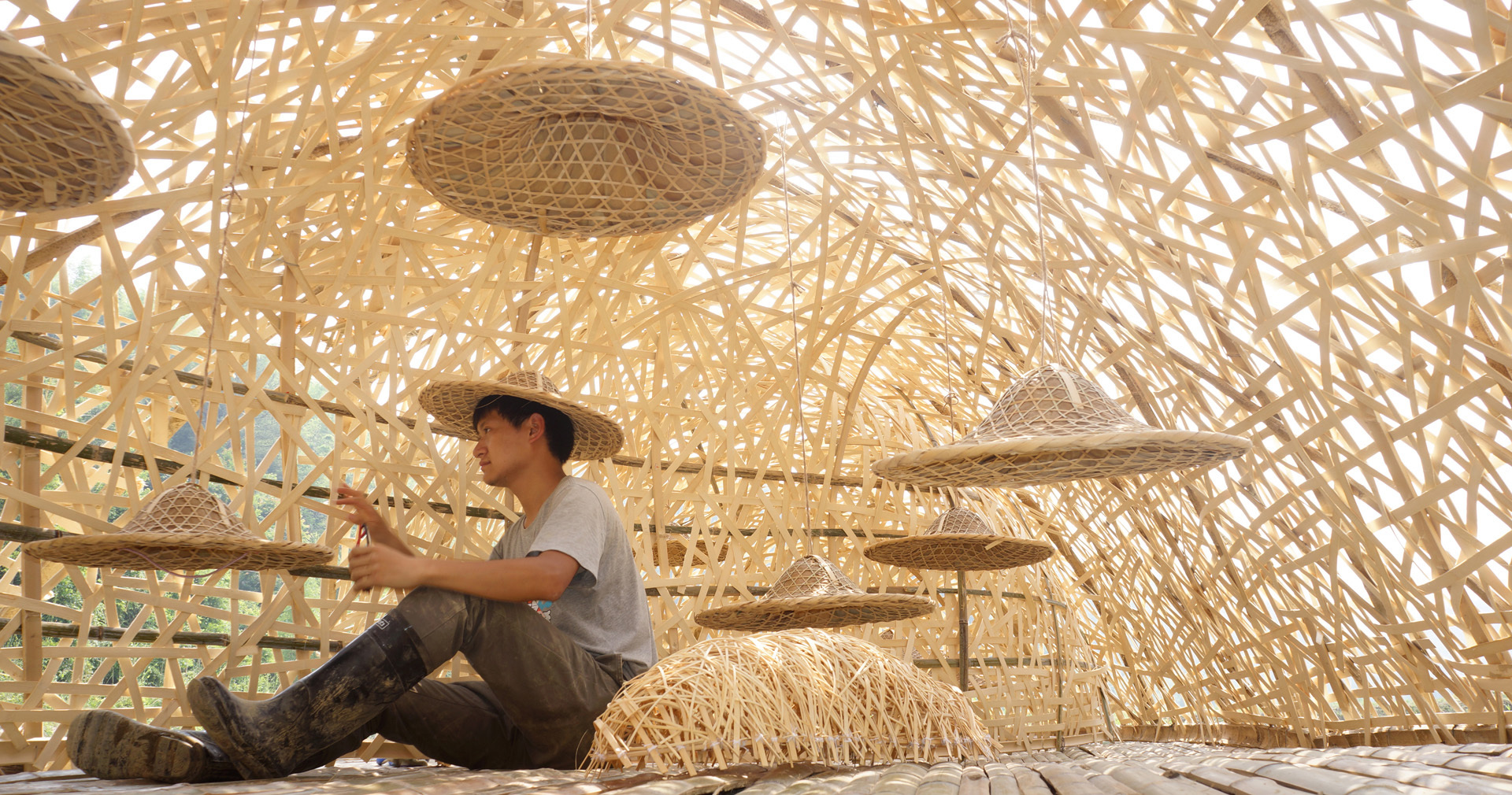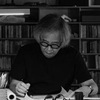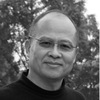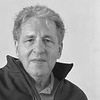“建筑:实践美学”系列论坛之(三)
“ARCHITECTURE: PRACTICAL AESTHETICS” SERIAL FORUM (III)
场地建构:结合地质学和人类学的建筑学
Constructing Terrain:
Architecture Integrating Geology and Anthropology
东南大学建筑国际化示范学院
亚洲建筑档案中心
Asian Architectural Archive Center
戴维·莱瑟巴罗
史永高
艾丝拉·萨赫欣·布拉特
Esra Şahin Burat
2024.12.7 - 12.8
14:00 pm - 18:05 pm (UCT+8)
(线下)亚洲建筑档案中心,东南大学
(线上)Zoom会议室
ZOOM Meeting
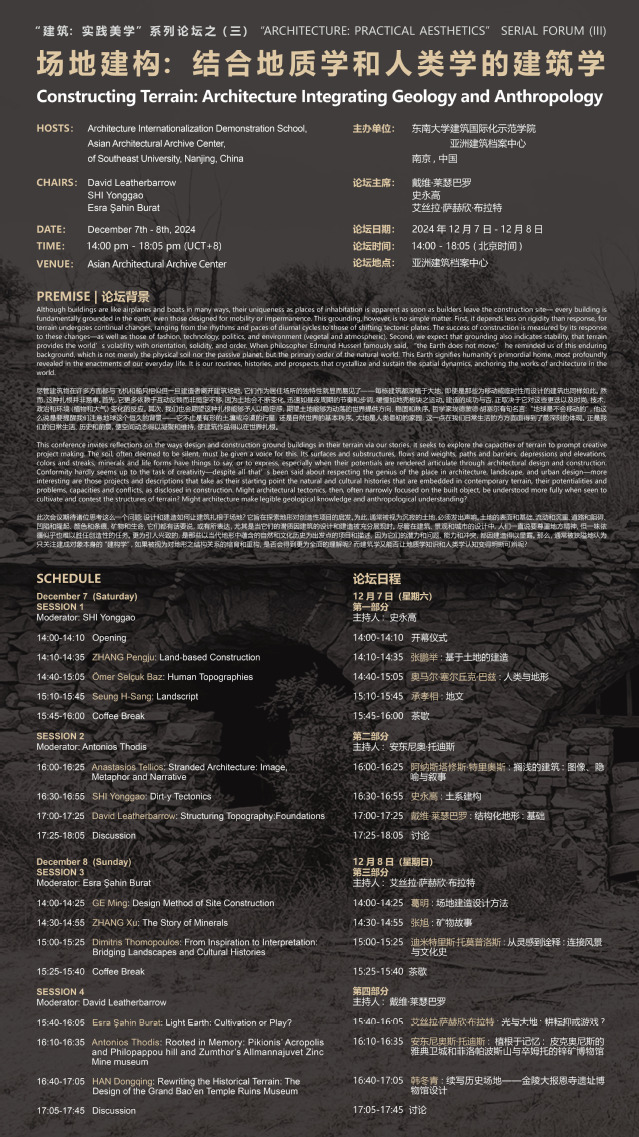
全国工程勘察设计大师
The term land refers not only to the material soil and ground, but also to the environmental meanings of different levels and even its historical embedding. Land-based construction brings various environmental factors into the architectural design process and focuses particularly on adaptive generation and logical integration when confronted with multi-layered elements. By analyzing my recent projects in the northern border regions of China, I would like to introduce my position in the practice and the design strategies that emerge from the soil and ground, both in their material and expanded definition.
Founding partner and principal architect, Yalın Architecture
题目 / Title
人类与地形
Human Topographies
摘要 / Abstract
韩国东亚大学教授
履露斋建筑事务所主持建筑师、主持规划师
Professor, Dong-A University
Principal architect & planner, IROJE
题目 / Title
地文
LANDSCRIPT
摘要 / Abstract
Every land has its own figure. As we all have different fingerprints, a land has its own print. It is the history of nature itself, and sometimes a history of civilization. Therefore, the landscape is a magnificent history book of our life and land: a land-script.
A land-script is an organism, a mass of energy that requires appositional growth. We must begin architecture by listening to the land, and adding a poetic but modest gesture to it.
As man cannot avoid death, architecture eventually disappears. No matter how firmly it is built to celebrate the glory of its patron, no building can change the law of gravity. What remains is only memory.
希
腊塞萨洛尼基亚里士多德大学建筑学院教授、院长
Professor, Head of School, School of Architecture, Aristotle University Thessaloniki
题目 / Title
搁浅的建筑:图像、隐喻与叙事
Stranded Architecture: Image, Metaphor and Narrative
摘要 / Abstract
A robust, strong, yet stranded vessel, its hull breached, its sails tattered, yet still standing defiant against the relentless sea. The metaphor is surprisingly apt when discussing architecture and its contemporary challenges, its position, methodology and relevance. Despite its state, it offers insightful images, thus concepts about structure, its journey, its content, context and purpose. Geography, technology and the human condition are both actors and byproducts of this intriguing setting, setting rather more questions than providing answers. The presentation will try to speculate on analogies and origins on the role of architecture through its image in communicating, understanding and developing space and architectural composition as conceived in the minds of architects. Ultimately, it will discuss how architectural narratives, like the stranded vessel, evolve over time, highlighting parts of the work of Da Vinci, Piranesi, Bentham and Koolhaas, among others.
东南大学建筑学院教授
亚洲建筑档案中心副馆长
Professor, School of Architecture, Southeast University
Associate Director, Asian Architectural Archive Center
题目 / Title
土系建构
Dirt-y Tectonics
摘要 / Abstract
东南大学建筑国际化示范学院教授、外籍院长
亚洲建筑档案中心馆长
Professor, Foreign Dean, Architecture Internationalization Demonstration School, Southeast University
Director, Asian Architectural Archive Center
题目 / Title
结构化地形:基础
Structuring Topography: foundations
摘要 / Abstract
This talk takes its departure from a mythical account of terrain: “Before all was Abyss; then Earth with the wide flanks, solidly seated to be forever offered to all the living.” Hesiod, Theogony (119). Two symbols introduced by Hesiod will be addressed in this talk: the earth’s “wide flanks” and its “solid seating,” as offered to human existence. Both are assumed and actualized when architecture undertakes its basic task, giving the patterns of cultural practice durable dimensions. A specific topic of design and construction will serve as the focal point of the study, building foundations, architecture’s very first premise, made variously “wide” and “solid.” Contemporary, early Modern, and Enlightenment works of architecture will be studied, beginning with sketches of earthworks constructed just above and just below the earth’s surface.
东南大学建筑学院教授
中国建筑学会建筑评论学术委员会副主任
Professor, School of Architecture, Southeast University
Deputy Director, Architectural Review Committee of the Architectural Society of China
通过对“场地建造”与“场地结构”、“标示场地/自明结构”之间关系的探索,该设计方法的研究试图在更广阔的领域内探索场地建造的修辞学和诗学。
Through the research on the relationship between site construction and site structure, marked sites/ axiomatic structures, the design method study tries to move towards the rhetoric and poetics of site construction in an expanded field.
东南大学建筑学院副教授
Associate Professor, School of Architecture, Southeast University
希腊塞萨洛尼基亚里士多德大学建筑学院副教授
Associate Professor, School of Architecture, Aristotle University Thessaloniki
在这个建筑设计日益关注环境与文化之间复杂互动的时代,我们将关注建筑与地形相结合这一过程的变革之旅,并研究建筑如何超越纯粹的物理性,成为地质学以及人类学叙事的一种映射。
通过一系列案例研究,我们探索建筑师如何表达地形中常被忽视的无声语言,并将其内在特质转化为富有创造力的建筑表现形式。通过强调场所的历史和文化背景,我们将揭示设计如何在致敬人类丰富经验的同时,应对当代的环境挑战。
In an era where architectural design increasingly navigates the complex interplay between environment and culture, we explore the transformative journey of grounding buildings in their terrain and examine how architecture can transcend mere physicality to become a reflection of geological and anthropological narratives.
Through a series of case studies, we investigate how architects can articulate the often-silent language of the terrain, transforming its inherent qualities into creative architectural expressions. By emphasizing the historical and cultural contexts of place, we will reveal how design can honor the rich tapestry of human experience while responding to the environmental challenges of our time.
东南大学建筑国际化示范学院副教授
亚洲建筑档案中心副馆长
Associate Professor, Architecture Internationalization Demonstration School, Southeast University
Associate Director, Asian Architectural Archive Center
本次演讲将从概念和实践层面探讨现代建筑中两个经典表述:“建筑是被照亮的地面”和“建筑是阳光下的形式游戏”。这两种观点在对地形的理解上存在分歧。前者强调对地面的依赖,而后者则寻求从地面脱离。这种反差既影响设计中对地形的处理方式,也反映了人类参与到世界中的模式:身体的嵌入,以及视觉和类比的抽象。尽管存在差异,但这两种说法都从人类学的角度看待建筑,并在实践中趋于一致,通过材料、体量、开口和路径上的不同处理,展现出照亮地面的不同方式。针对会议的核心问题,本次演讲通过实例追溯这些理念的发展,涵盖当代、现代和传统建筑,直至最早的定居点:狩猎采集聚落——为确保其生存同样依赖形式界定,以及农业社会——其耕作也会促进形式游戏。
东南大学建筑国际化示范学院助理教授
Assistant Professor, Architecture Internationalization Demonstration School, Southeast University
作为1957年完成的考古区修复项目的一部分,迪米特里斯·皮克奥尼斯在雅典卫城和菲洛帕波斯山周边设计的景观和建筑作品(1951-1957),以及彼得·卒姆托的锌矿博物馆(2016),通过混凝土、可提供触觉的材料、以及“扎根大地”的形式等手段,既尊重场地中已有的物质历史痕迹,同时也预示未来,从而丰富人们对场所独特性的认知。两位建筑师超越了西方以视觉为中心的思维模式,通过让建筑参与当地独特的大气和地理条件(季候性色彩、纹理、光照条件)以及与场地中蕴含的文化记忆建立联系的方式,强调以丰富的身体体验的方式来刺激所有感官。
全国工程勘察设计大师
东南大学建筑学院教授
东南大学建筑设计研究院总建筑师
National Engineering Survey and Design Master
Professor, School of Architecture, Southeast University
Chief Architect, Architects & Engineers Co., Ltd. of Southeast University
自然地形本体是一种客观事实。城市营建使自然地形不同程度地转换为一种半自然的中间状态,并由此赋予地形以不同的时间痕迹和人文意义。本报告以金陵大报恩寺遗址博物馆设计为例,基于历史地形与城市形态结构的关联理解,讨论城市建筑设计中空间结构的整体性,及其与历史地形互动建构的可能策略。遗址博物馆因此也成为揭示人与土地互塑和共生的文明见证。
Please read the first conference announcement for online attendance registration details.


