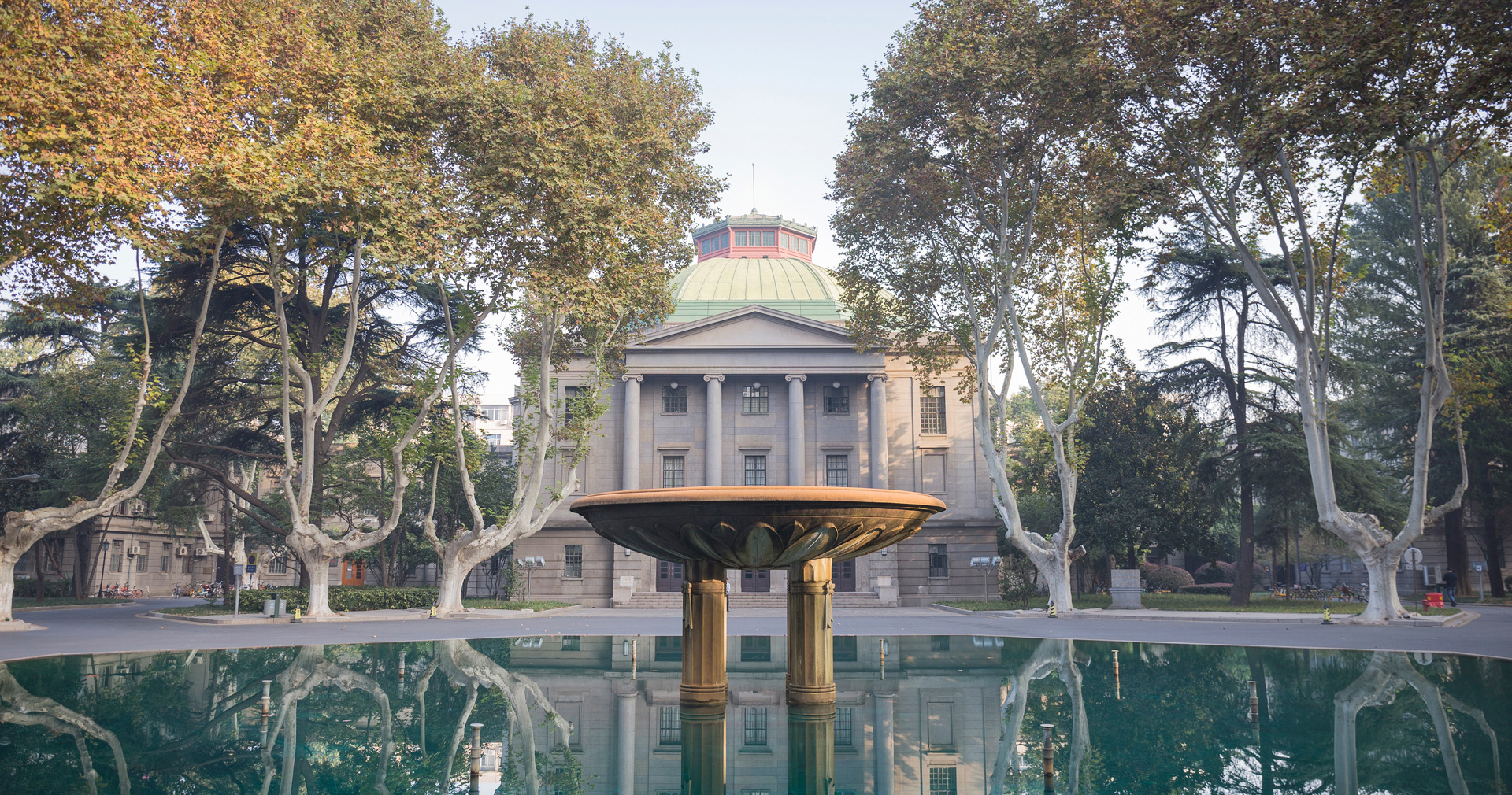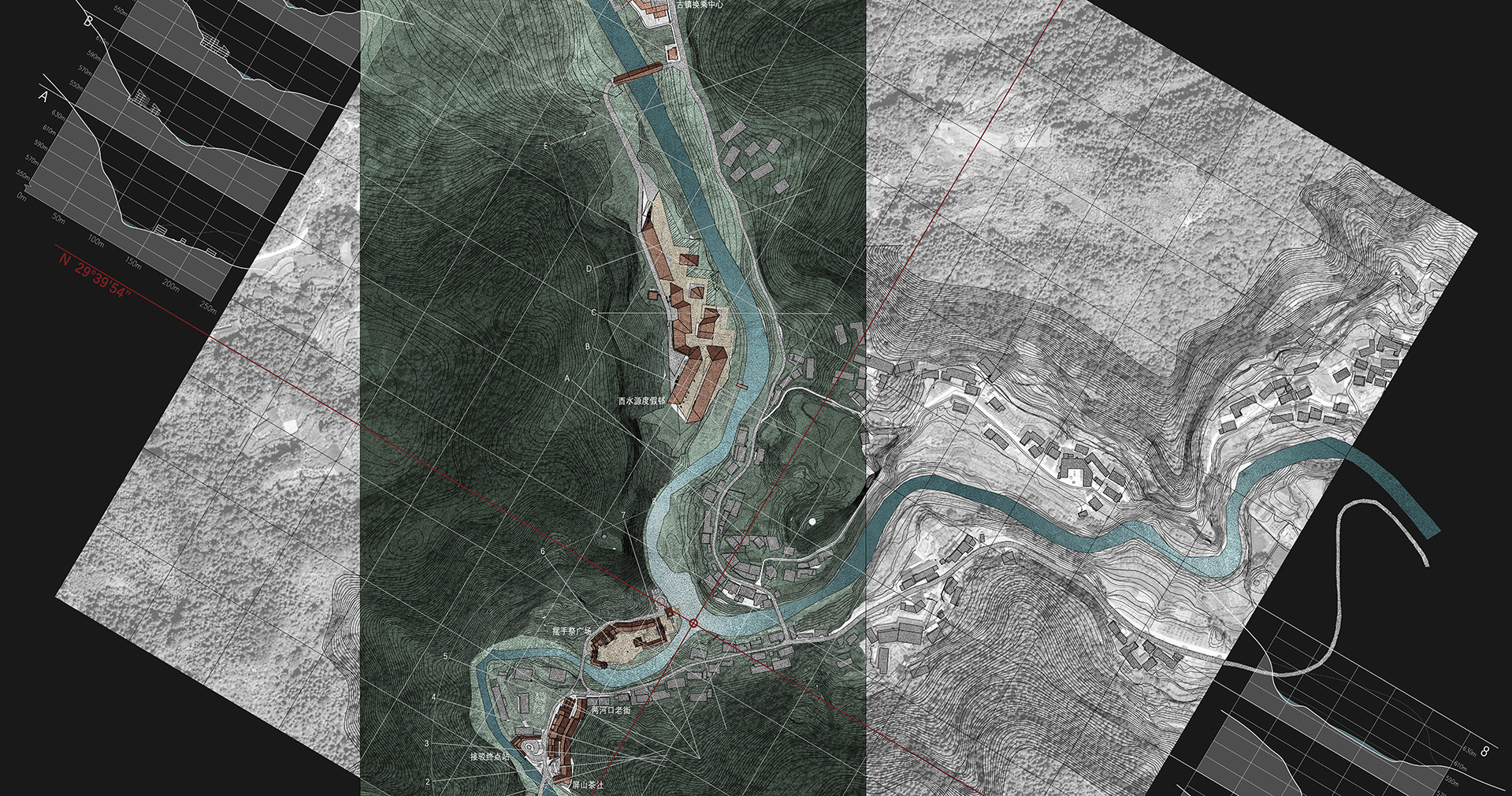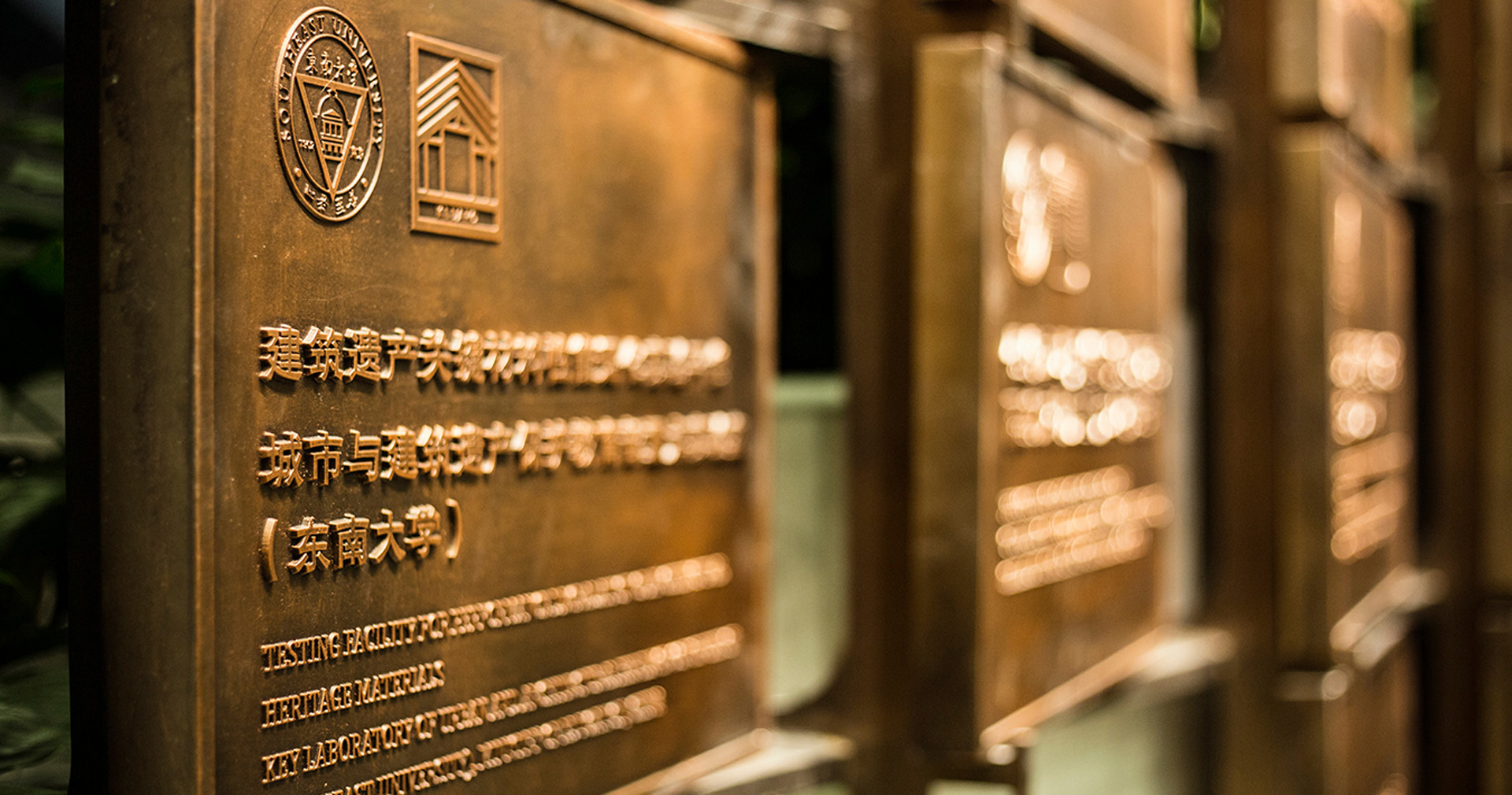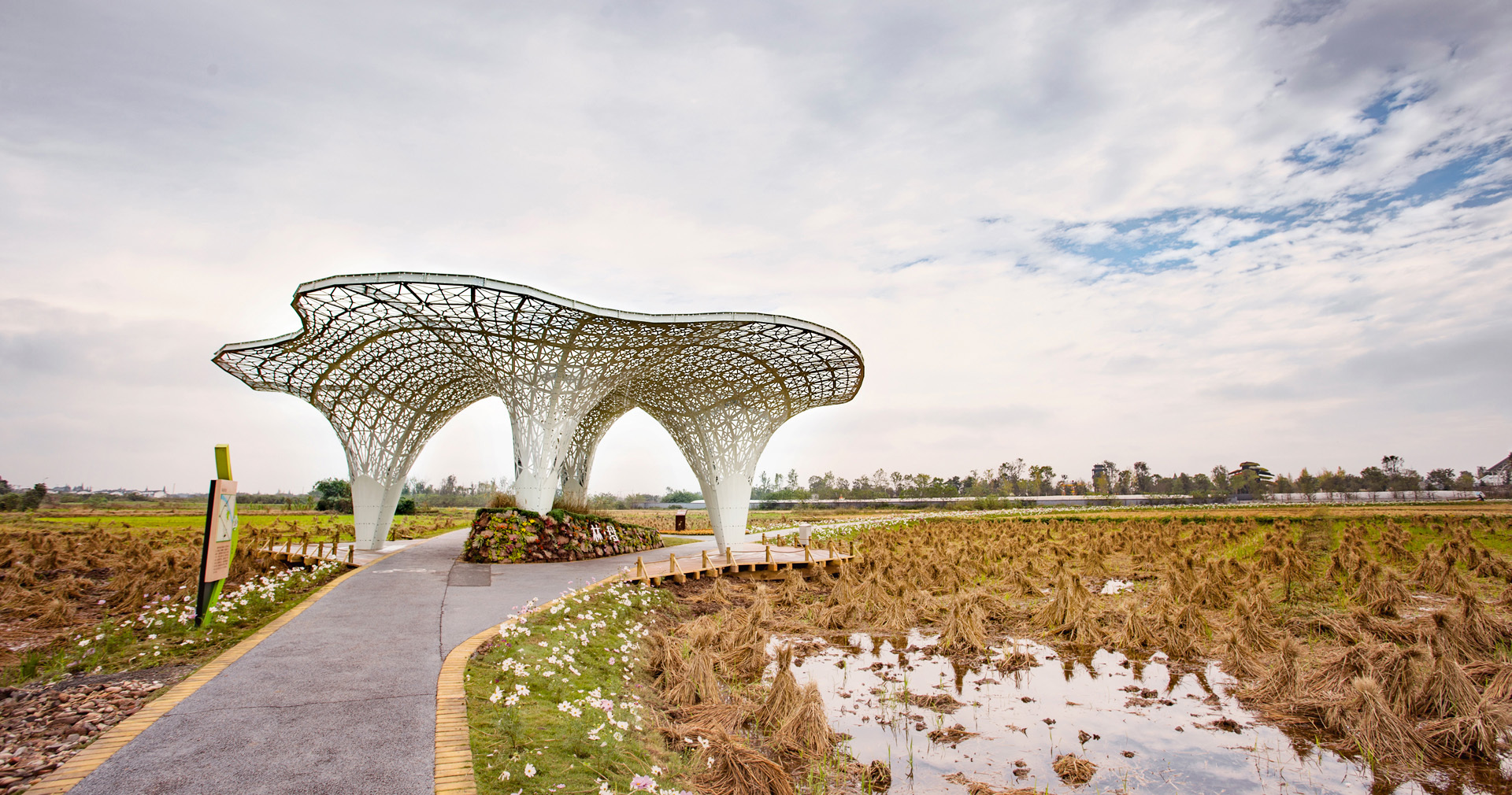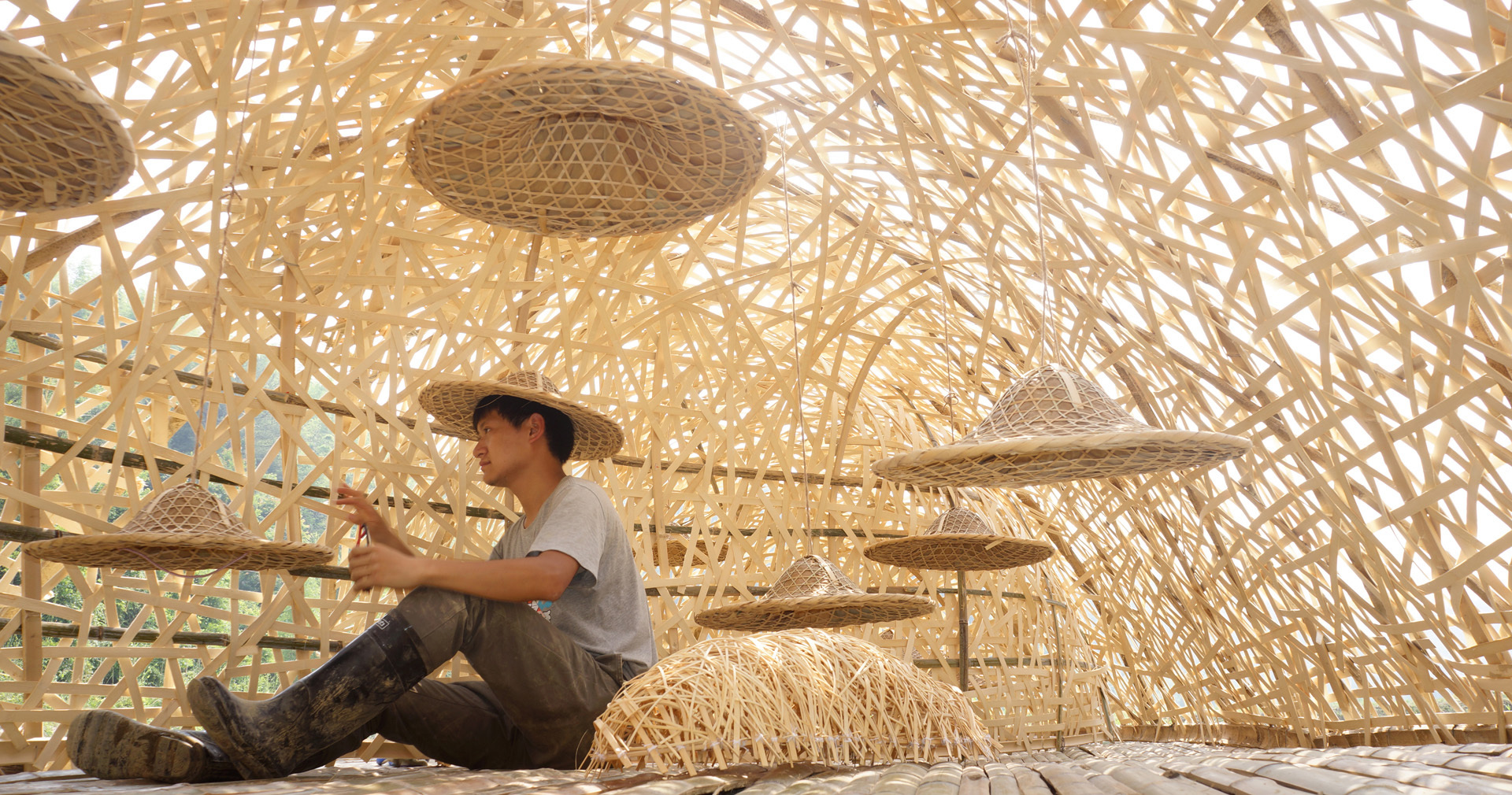Urban Morphology, Architectural Typology,
Contemporary Settlement Patterns
Design Studio of Regeneration in Hehua Tang Area, Nanjing
Marco Trisciuoglio
Marco Trisciuoglio
助 教: 姜蕾、湛洋
参加学生:东南大学建筑学院4年级本科生+1年级研究生:15人
Background
Which could be, nowadays in China, the outcomes of an urban regeneration project? Should we really decide between ordinary districts made by tall anonymous buildings or gated communities closed into inner villages dominated by “fake” restorations in Chinese traditional style? The contemporary Chinese society, the more and more complex economical system, the new rules concerning ownership, all these novelties are asking designers and decision makers to find a third way: new sustainable architecture designed upon the typological and morphological fundamental of the city. That is also a way for the necessary renovation of typological and morphological studies into the architectural and urban worldwide culture, towards a much less rigid and much more flexible ideas of what a “type” is.

Studio Introduction
The core of the Design Studio, lead by Marco Trisciuoglio (Politecnico di Torino, Italy) together with Professor Bao Li and Professor Wu Jinxiu, and devoted to a mixed team of students (attending the fourth year of the Bachelor Program and the first year of the Master Program in Architecture) was the morphological disposition of an area in the south part of Nanjing. Located at the interior side of the ancient city-walls, as part of the Nanjing’s Precious Historical City Conservation Zone, except some listed historical buildings (municipal or provincial level), the Hehua Tang area is mostly occupied by shacks and dilapidated courtyard houses, waiting today for a new regeneration’s season. The residents are composed largely by local low-income working class and migrant workers as tenants. The focus of the design studio is exploring new regeneration strategies for this area and its buildings, using urban morphology and building typology approach as helpful instruments.


Studio Overview
The aim of the Design Studio was making Chinese students approach the Italian morphological way to read the existing city, in order to design its regeneration. It has been the opportunity to recover the design theories and the design instruments studied by Saverio Muratori and Gianfranco Caniggia (but diffused all over the world by Aldo Rossi), recognizing their fruitful value in the research about the urban form of the contemporary Chinese cities. It has been also the opportunity to go ahead in the reasoning about the morphology as a powerful tool to work on urban design: using western typological categories in approaching the traditional and contemporary processes of development of the Chinese city is a fruitful way to innovate the “morphological thought” and to make it more apt to face the contemporary cities’ design question all over the world.
The students' design experience was defined as an incremental step-based process which involved different stages. After a general(geographical, historical and sociological) study on the area, students have been asked to recognize, into the existing and chaotic urban fabric, some recurrent types: the courtyard-houses, the urban narrow corridors, the relation between main blocks of the houses and the streets. Working on those types,testing methods of reading them (by sketches, models, schematic drawings)students shifted existing types to “new typologies”and then collected, organized and managed those new typologies in complex “patterns”. The patterns have been used to create the new urban fabric of the area, in which it was possible to imagine to keep only historical and “heritage labeled” buildings and re-design the most of the settlement.



In different steps of the course, some additional exercises were given to the masters for the oretical or analytic training: reading papers and books about typology and morphology, analyzing Pompeii’s building types (and the transformation of the urban fabric in that ancient Roman city), writing short papers about the local building types and their transformation. As a mixed team with both bachelor and master students, that also provided professors a chance to explore some beneficial and interesting teaching methods. The first phase of the work was based on mixed groups of bachelor and master students. The presentations and reports of the masters, together with their co-working, helped also the bachelor students to better understand the theoretical background and the realistic basis of the whole project, and to broaden their academic horizons.
At the same time, the opportunity was much greater to refresh and better organize (maybe for new, more interesting, wider and also unexpected uses) two conceptual instruments: morphology and typology. They had been coded in the Fifties and Sixties of last century (between Italy, Germany and UK), later, during last decades, they had been forgotten in the climate of new hyper-modern and functional international styles of architecture (between “parametric” and “high tech”solutions). But now they can be rediscovered and overall augmented to make architects become able again to take care of the past and the future of the cities at the same time.
Teams' Works
Group A: Urban Chamber
Ding Yuanbai, Wang An'an, Gu Jiaming,Zhu Pengfei
The group tried to connect the Hehua Tang Area with a series of urban public spaces, which carries the memory of history. Based on the original names and network of streets, they formed the major pedestrian system with a main road and several branches, dividing the area into different parts. Several streets nodes become a series of enclosed urban public spaces, named “city chambers” as urban reinterpretation of courtyard, the traditional inward-directed shared space. The expectation is that parts of the local daily life and behaviors could be transferred and kept down in such spaces. At the same time, after the study of building types in Hehua Tang Area, the group developed new types to get them embedded into the site, considering their compatibility and complementarity with the old buildings.


Group B: Innovative TraditionalGardens
Wu Shu, Fan Linlin, Ding Rui, Wu Hegen
Reviewing the historical information such as the aerial map of 1929, the group tried to extract the effective forms and characters from tradition and create places for public activities in the field. The whole project pivots around two east-west greenbelts, one north-south main axis, and a series of inward-directed public gardens, the “innovative traditional gardens” scattered around. The two east-west greenbelts build the connection between Yuyuan gardenand Zhongshan south road; the main north-south axis carries most commercial activities; and the “innovative traditional gardens”, as shared spaces linked with traditional images and memories, provide the places of local public activities for every group of residential units.


Group C: Wells and tea houses
Shi Jianbo, Wu Zeming, Song Mengmei,Wu Yiwen
It is easy to find that there are still many traditional wells and alleys in Hehua Tang Area. They reveal people a corner of the traditional Nanjing lifestyle. The well is the keyword of Group C. Maintaining and restoring all the wells, even expanding their symbolic value into urban spaces and tea houses is a way to keep some pieces of the memories of the historical city and its life.


Group D: Beaming
The keyword of this project is beaming. Studying and redrawing the map of the historical settlement gives as outcome the discovery of the potential role of a group of protected buildings into the life and the urban space of Hehua Tang Area. Project aims to make this core become the district community center, so that the orientation and hierarchy of the streets are traced in accordance with the position of that central group of historical buildings. Finally a radial system of streets and spaces has been generated by the project to allow and suggest the design of new buildings’ patterns.


Selected Individual Works
Wells and life
Shi Jianbo
This design work is intended to protect the remaining old wells & the memories it refers to. In this case, urban morphology & architectural typology became efficient instruments to make student clarify the existing system & the hierarchy of the public spaces in the area, facing the design question about the relationship & interplay among the public spaces, building types & human behaviors in different levels. Furthermore, it provided the student a chance to explore another potential approach for a gradual regeneration of the old town.





Innovative traditional garden
Wu Shu
The prototype of new houses comes from the original types in Hehua Tang Area, and it is designed as symmetrical twin houses for two families. The gardens of the neighborhoods are not only the plazas for residents, but also spaces to interpret the dialogs between new houses & historical buildings. Continuous brick walls are used as landscape elements to recall people’s collective memories of this area.





Beaming and connection
Liu Qiao
The project Beaming and Connection aims to create more qualified living environment in Hehua Tang Area, by transforming historical buildings into a continues sequence of collective spaces in different levels. The whole area were organized around the shared Community Center. The Center is connected with other active public spaces in different neighborhoods as a radial spatial system, in order to form an effective sequence of shared space for public activities. Similarly, in different neighborhoods, facilities or garden zones around the historic buildings could maintain & promote the relationship among local residents.





Trace
Wu Hegen
New courtyards in the design come from the image of old maps, representing the trace of historical courtyards. The design aims at connecting the north & south with groups of new courtyards. After the study of the traditional sloping roof courtyard houses in Hehua Tang Area, the traditional central courtyard is divided &relocated in the new type to meet the needs of various public & private spaces in house.







