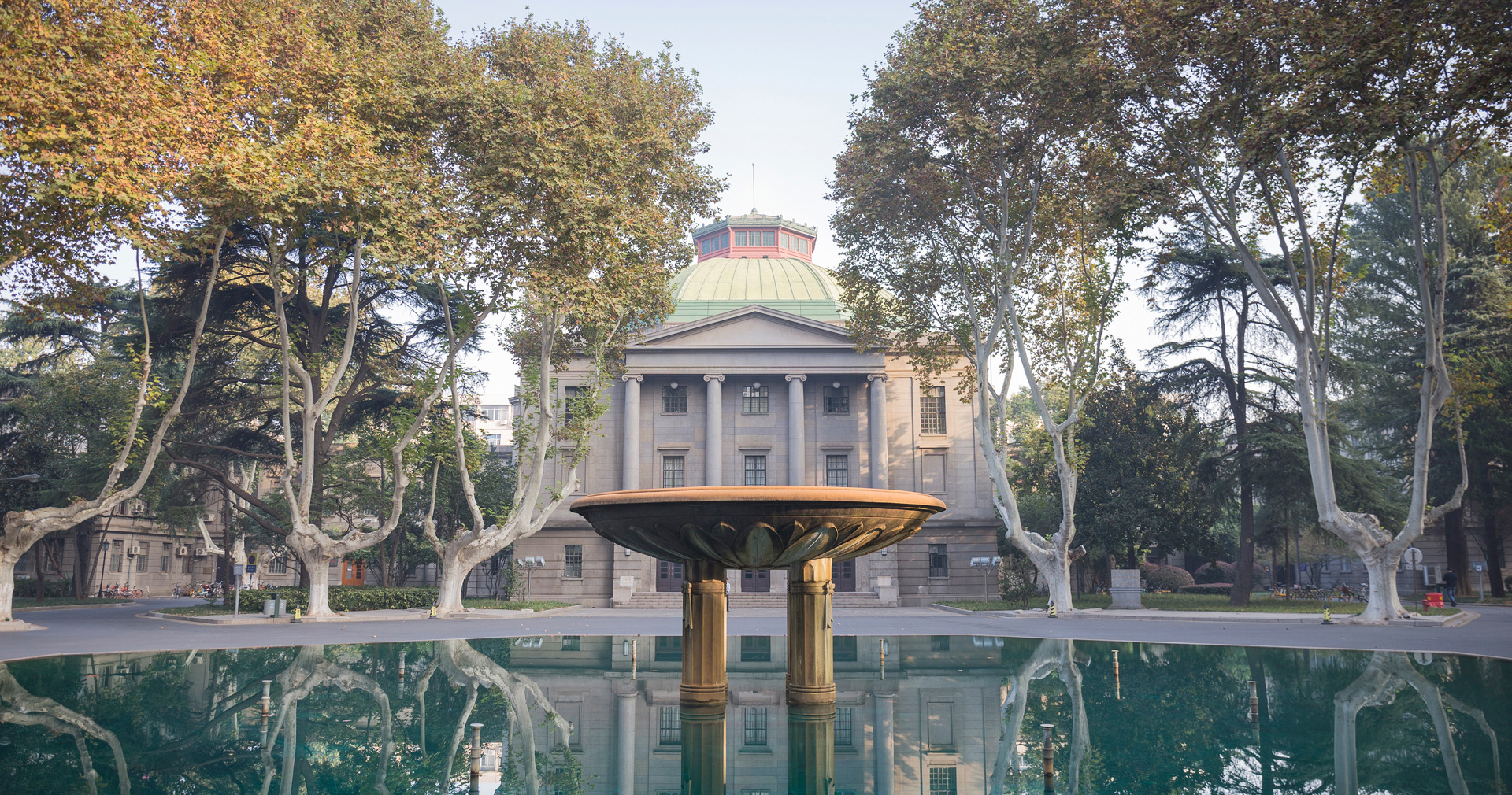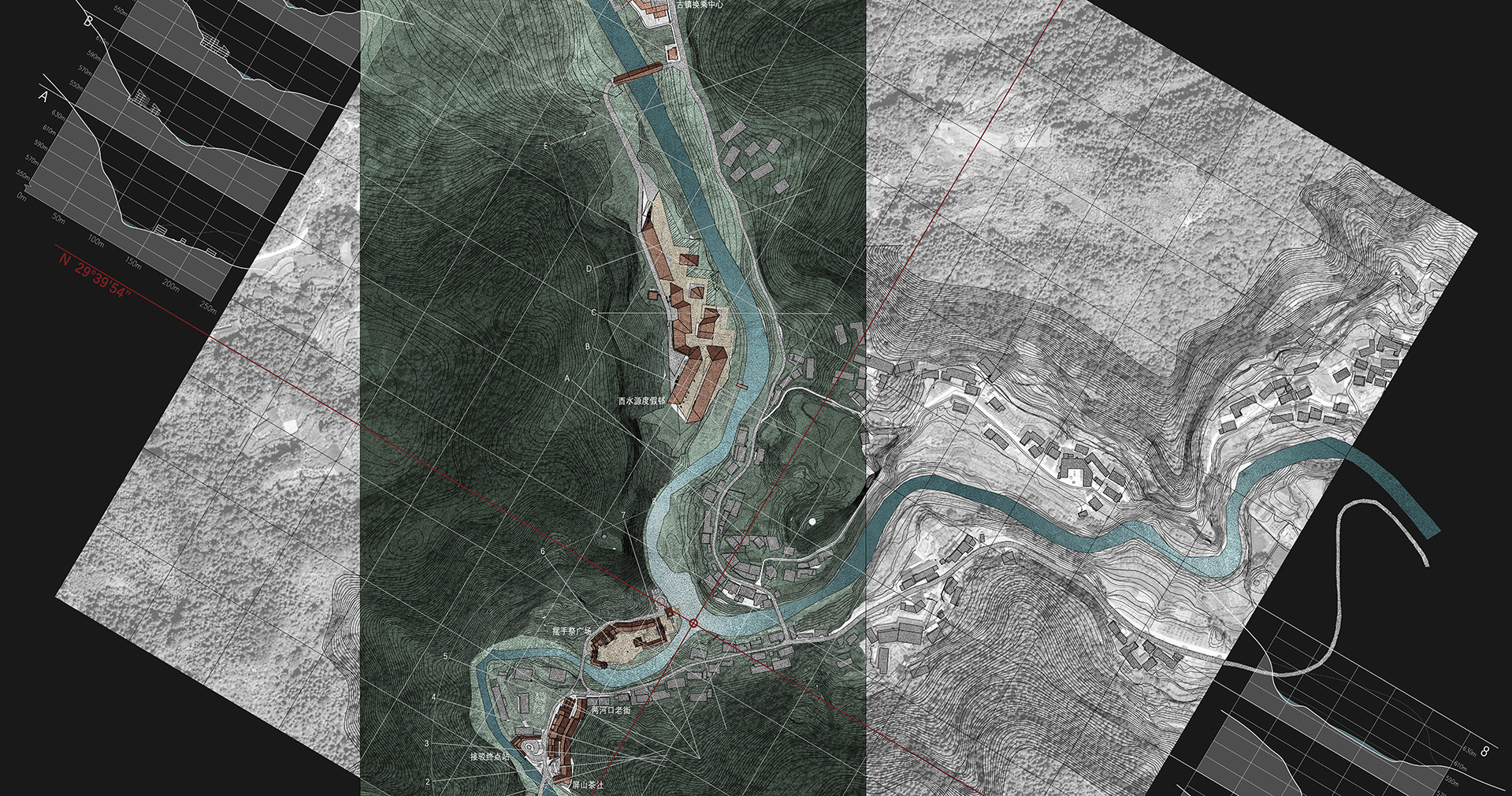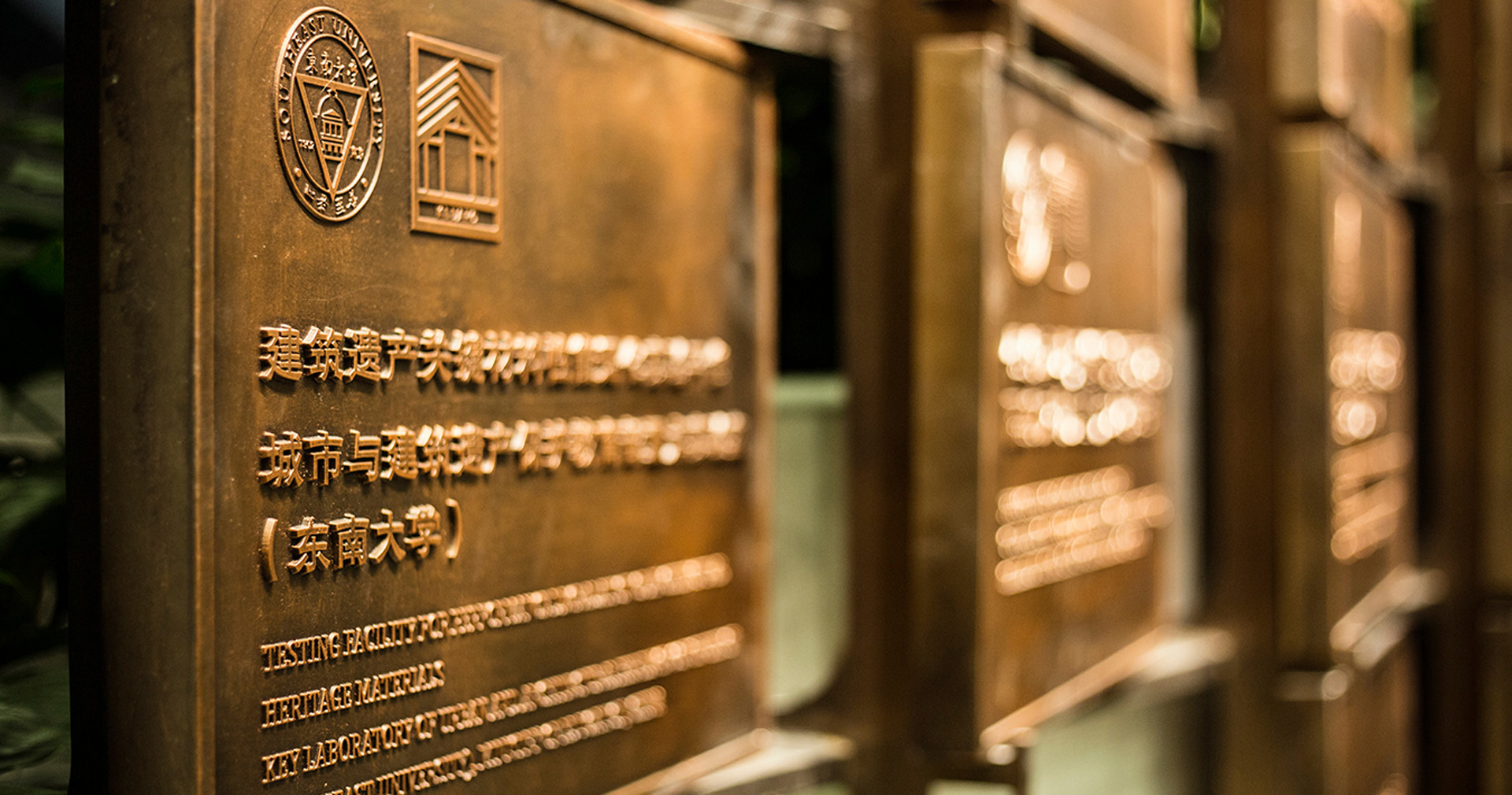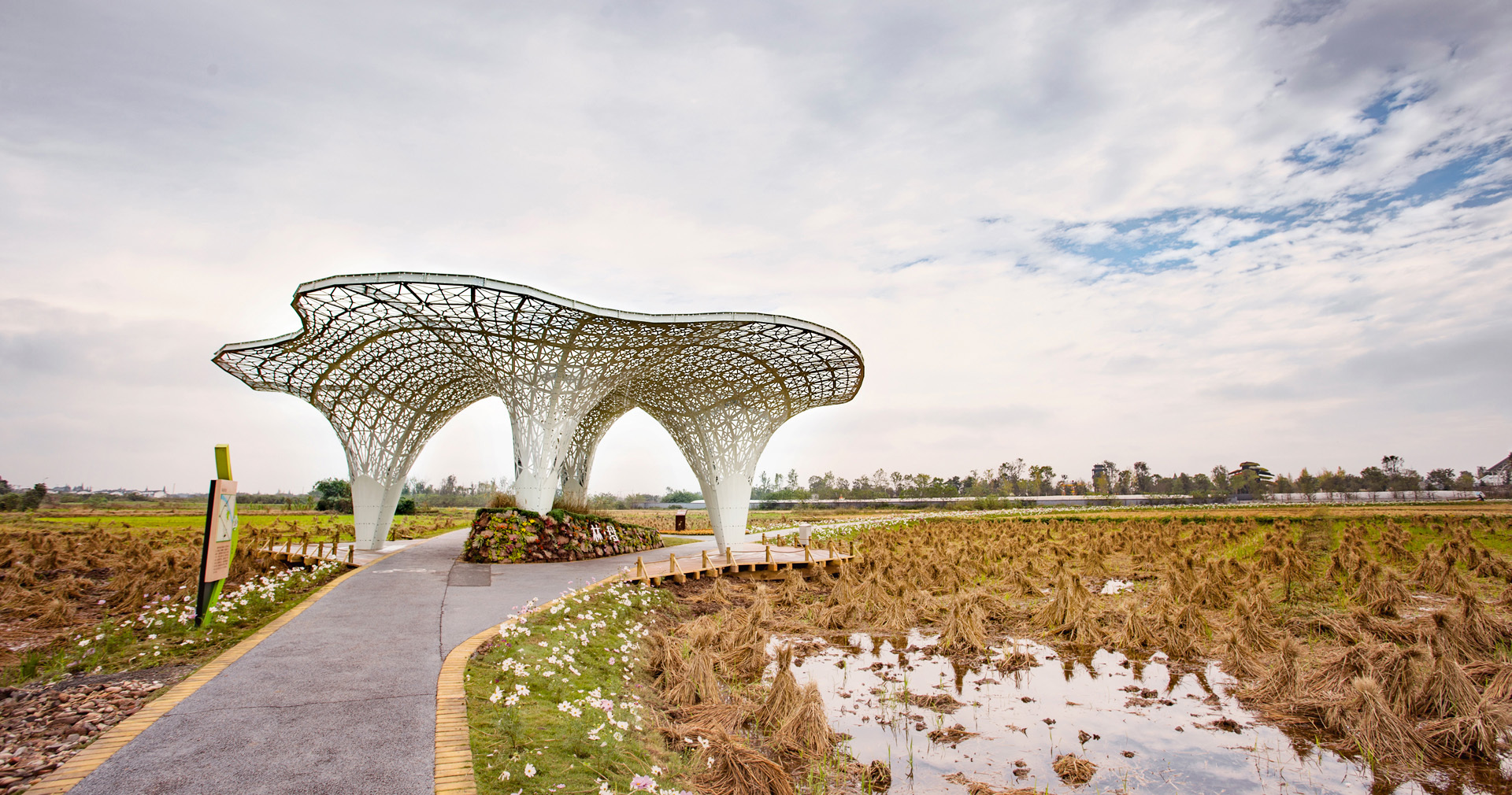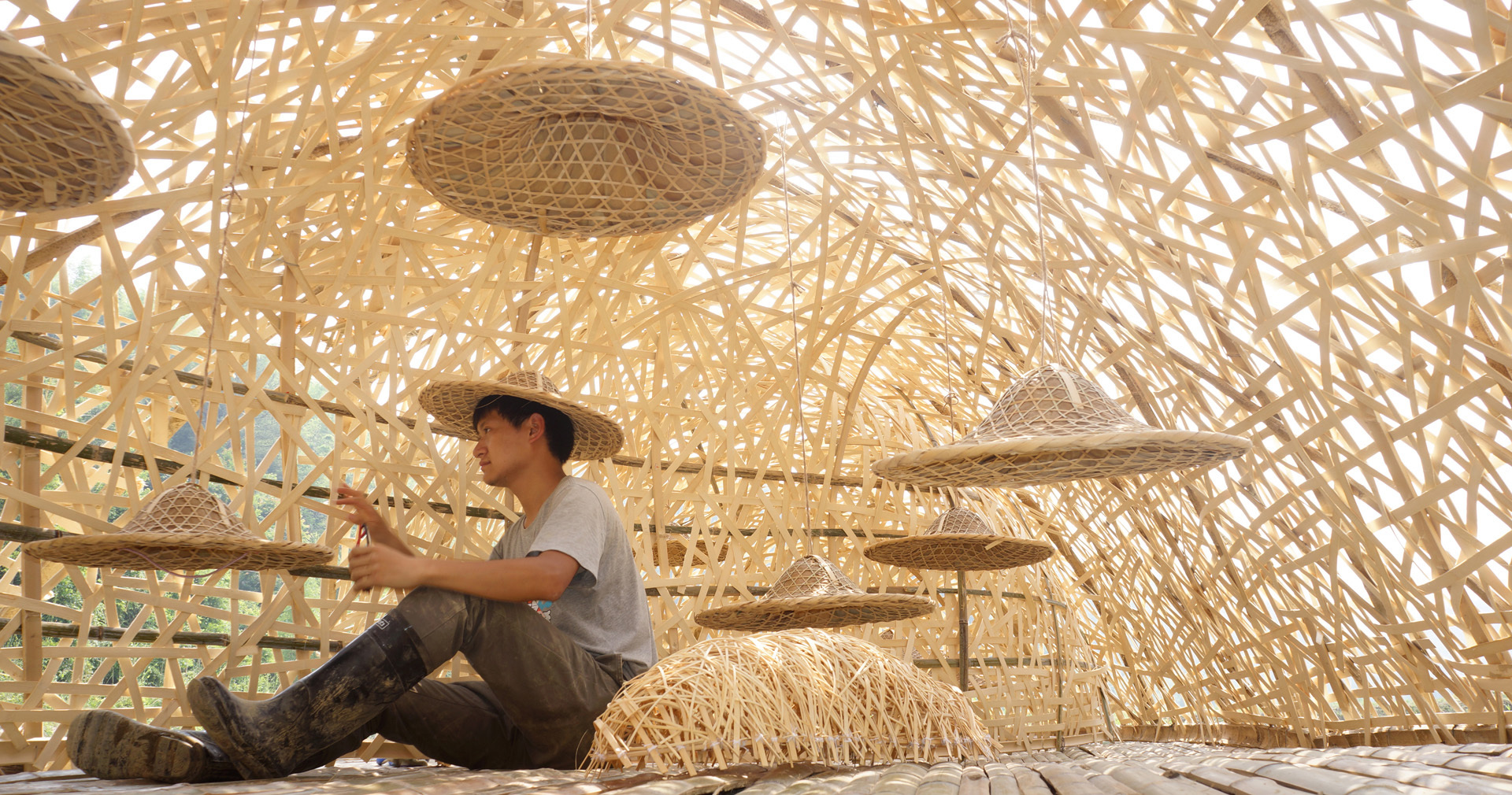
2018年中意联合暑期工作营:形态学研究与阿尔卑斯山村聚落更新实录【二】
2018TRANS.Mo/Summer School: Morphological Studies & Alpine Valleys Settlements 【2】
在为期一周的行走课堂城市考察中,通过诸位教授的现场讲解和小练习,同学们以笔记、速写照片、影像等方式记录各个城市的印象,了解不同历史时期意大利城市形态和建筑类型的特点及其演变,理解城市衍进背后宗教、政治、经济、社会等各种动因,逐渐建构起自己对城市新的思考与认知,并学习意大利形态类型学在历史城镇研究中的主要策略和方法。
在进入阿尔卑斯山村工作营的第一天,大家将一周的记录进行梳理,以关键词为核心拼贴照片和速写,与师生们分享了自己的心得与思考。著名的城市形态学学者、费拉拉大学的Nicola Marzot教授作为特邀讲座嘉宾,对成果进行了逐一点评。以下为十二位同学的行旅印象拼贴。
1 范琳琳:要素与界面 Elements and Interface
意大利的城市令我印象最深刻的是广场。广场随处可见,形态各异并各具特色。通过这次旅行的积累,我希望运用类型学的方法分析典型广场,找到这些广场令人着迷的原因。吸引人的广场往往有着一个显著的元素,比如一座漂亮教堂的立面,一个美丽的喷泉,一个极具艺术价值的雕塑,一口水井,甚至一棵大树。这些要素是吸引人的关键所在。广场的界面多是由底层的商店、餐馆、酒吧等以及二层以上的住家构成,底层常常是步行拱廊加开启较大的门窗,二层以上则以住宅的门窗为界面。面对着广场的核心要素,撑起一顶顶太阳伞,坐下来喝着香浓的咖啡,就铺开了意大利人悠闲生活的画卷。
在旅行的最后一站热那亚,有幸参观了“室内的广场”——阿尔多 ·罗西设计的卡洛·菲利切剧院改造,罗西运用门、窗、门廊、柱、阳台等元素组成界面赋予室内剧场以广场的形象,仿佛身临其境,以唤起人们对城市公共生活的记忆。
What mostly impressed me in Italian cities is the square. Squares can be encountered everywhere, in various shapes with their own characteristics. Upon the walking lectures in the trip, I try to use the typological method to analyze the typical squares of each city and explore why they are fascinating.
An impressive square often has a distinctive element, such as an amazing church facade, a beautiful fountain, a sculpture of great artistic value, a well, and even a tree with shadow. These elements are the key to attract people to gather. The interface around the square is usually composited with the pedestrian arcade with big opening of the shops, restaurants, bars on the ground floor and a few of small, sometimes decorated, windows of residences on upper floors. Around these core elements, the local people prop up their umbrellas, sitting in the seats, enjoy the coffee and spend their leisurely lives.In Genoa, the last station of the trip, we visit the renovated Teatro Carlo Felice designed by Aldo Rossi.Rossi used the elements of doors, windows, porches, columns, balcony and others to give the auditorium interior an image of an outside city square, which arises the memory of the urban public life, as if it were there.
2 刘紫东:渗透 Penetration
一周的行旅,我一直在思考我们究竟在干什么?到底什么是城市形态学?该如何从一种研究过程、一种研究方法来理解它?现在我觉得它是一个由外到内的渗入过程。
每到一个城市,刚开始的时候,我们行走在街道、广场中,我们得到了城市与建筑的第一印象。如Marco教授所说:“城市是意向,是情感,是记忆,也是印象。”这种印象可以通过速写的方式记录下来。它们或是一些透视,或是平面立面。但是这对于研究要求来说还不够。我们做了很多次类似的游戏练习,比如通过观察解读立面去推测平面。当然不是靠盲目猜测,在形态学和类型学的视角下,我们通常有线索可循,比如街角、柱廊、开间、高度、墙面材料,砌筑工艺等。通过这些还可以推测出建筑的历史演变。这还不是全部,在平面图的基础上还可以进一步从入口、结构、功能、地理等不同层面对形态与类型学的认识加以拓展,以丰富我们的研究成果和认识。
而城市形态学研究的最后一步,就是在理解历史的基础上创造,落实为新的项目。
During the week’s study trip, I was always thinking of what we were doing? How can we understand urban morphology as a methodology, a process of city study? Now in my point of view, it is a process of penetration, from outside to inside.
Every time when we stepped in a strange city, we firstly got the first impression of the city in the street and square. As Prof. Marco said:“City is an image, emotion, memory, impression.” We can transform this impression into sketches, such as perspectives, drawing on plans and facades. But it is not enough. We did the similar exercise, or games, again and again. We guessed the ground plan of a building from reading its façade with the morphological and typological approaches. This is interesting because it forced us to find some clues on the street corners, arcades, width and height, façade materials and construction technique. And we did it well. From these clues we even can identify the historical trace of buildings’ evolution. But that is not the all. We can expand our objects and understanding of the study in various aspects, such as the entrance, structure, program, topography and so on.
And the further step of research on urban morphology and building typology should be the new project based on the understanding of history. It should be the development and invention.
3 肖潇:形态的深度 Depth of Morphology
在意大利前七天关于城市形态学研究的行走课堂中,我一开始尚未对形态学有很深的认识,但回过头来发现,这一对形态学的认知过程经历了一个从平面、立面、透视、剖面以及建构的转换与深化。
科莫是一座以罗马城市为基础来建造的城市,广场经历过变迁,但在平面组织上都为以教堂为主要建筑,周围商业建筑来围合的广场形态。而在威尼斯研究的广场Campo de Pozi则由居住建筑或商住建筑围合的且居于运河旁边的小型广场,我们通过形态学平面图这一形式,来研究广场周围的建筑来及整个广场街区的形态演变,由最初的运河穿过再到于填埋的运河地上新建建筑,都体现了城市形态的演变过程。在博洛尼亚和佛罗伦萨,通过研究典型街区的立面,来研究原型与形态。在卢卡进行研究的广场最为特别,它具有形态学上的斗兽场原型,即中心广场是利用了古时的椭圆形斗兽场来改造、建造建筑、围合空间。最后来到苏萨谷的村庄里,则是通过剖面及建构的研究,来了解和理解阿尔卑斯山乡村的形态演变。
In the first seven days of walking lectures in urban morphology research in Italy, I haven’t built up the deep understanding of morphology at the beginning, but when I look back now, I have realized that the cognitive process of morphology is the deepening transformation in terms of various dimensions, from plan, elevation, perspective, section to construction.
Como is a city built on the basis of the Rome one. The locations of squares has undergone changes, but in the morphological way ,it is the same shape of the square that the church is the main building and the surrounding commercial buildings are enclosed in the shape. Campo de Pozi in Venice, is a small square surrounded by residential buildings partly with shops and restaurants on the ground floor which is adjacent to the canal. By studying the buildings around the square, we found the evolution of the whole square block, from the period of the original canal existing to that of canal being filled and that of the new buildings on the covered canals, which represents the process of the evolution of urban form. In the study of Lucca, the round shaped square is the most special one. It has a morphological prototype of the Colosseum, that is, the central square is reconstructed, built and encircled the space by the Colosseum. In Bologna and Florence, the archetype and morphology are studied by reading and identifying the facade of the typical blocks. When we finally came to the village of Susa Valley, we could understand the specific morphological evolution of the Alps village upon studying in sections and local tectonics.
4 程亦凡:围合成型 Form on Enclosure
七天的城市考察,使我对城市形态有了一些新的认识。欧洲城市的突出特点就是密集的路网及其围合的小尺度街区,以及随处可见的城市广场。每个广场以各自不同的空间性格和活动特征共同构建起城市公共空间;每个独自围合的居住区以及区内建筑单体间也存在着适合居民发生日常活动的小规模围合。
圆形竞技场是古罗马时期的特色建筑,在卢卡,旧竞技场被拆除,建成用作集市的新广场,成为卢卡人日常聚会的重要场所之一,环绕广场的房屋也变成了民居、商店和酒吧餐馆等,周边建筑的连续错落布置创造出了丰富多变而连续的空间界面。梯形广场有强化透视效果的特点,圣马可广场的一大一小两个梯形广场,主轴线相互垂直,通过体量、视域和主景等方面的变化造成视觉感受的巨大差异。矩形的内院形式在居住区和建筑单体中最为常见,具有半公共的性质。四个围合界面可以是带窗或门的实墙,也可以是半虚半实的柱廊。
After seven days of city study, I have gained some new understanding of the urban form. The prominent features of the European cities are the dense road network and enclosed small neighborhoods, as well as the ubiquitous plazas. Each plaza constructs one urban public space with its specific spatial and activity character; each enclosed residential block and even the individual building has small-scale enclosure courtyard for daily activities.
The Amphitheatre is a specific building type in Roman period. In Lucca, the old arena was demolished and a new square was built as a market upon its ruin. It became one of the important places for the daily gatherings of the citizen. The enclosing building of the square also became residential buildings, shops, bars and restaurants; the continuous layout of the buildings in the circle creates a rich and varied spatial interface. The trapezoidal square has the characteristics of intensifying perspective. The two large and small trapezoidal squares in Piazza San Marco in Venice have axes perpendicular to each other. The visual perception is greatly different through changes in volume, vision field and major view. The rectangular courtyard is the most common in residential blocks and building units as a semi-public space.
5 Maddalena Barbieri:形态路径 Path in Morphology
虽然我们考察的城市案例面貌各不相同,但其实是循着形态学这同一个线索而行。形态学可以被视为路径和建筑街区之间的关系,或者是它们具有延续性的演变。人类的需求,感知事物的方式,以及在一个空间和不同区域内移动的方式,都需要创建形态,创建通道和路径,创建开放和封闭区域,创建小型或大型的建筑类型。每个城市都是在一条创造并产生城市本身形态的道路上;这些道路产生的结果是不同的,并且因为每个地区人们的特定需求,地形以及其自然要素的特征不同,其遵循的方法也是不同的。以上提到的是直路、大广场、高差,环形道路等要素在城市形态中延续的原因。这些元素的总合创造了城市,而这些元素之间独特的演替、交叉和协调又创造了每个城市的独特性。最后,我认为一个城市和一种类型是由人类和自然需求产生的;这种方式所形成的形态学在不同的时刻都是唯一的,但却又包含着标准的要素。
We discovered some different cities as case studies, as examples of different, but at the same time connected, morphologies. Morphology can be considered as the relationship between the paths and the building blocks and as a continuous transformation of them. The human needs and the way of human beings to perceive things and to move inside the space and inside different territories entail the creation of shapes, the creation of passages, paths, open and closed areas, small or big typologies. Each city is developed on a path, which creates and generates the morphology of the city itself; the production of this path is different and follows different approaches according to the specific human needs of that area and according to the topography of that area and its main characteristic natural elements. The ones I just mentioned are the reasons of the succession of straight path, big squares, and differences in height, rounded ways. The totality of these elements creates cities; the unique succession, intersection and coordination between these elements creates the unicity of the single city. To conclude, I support the idea of a city and of a typology which is generated by the paths coming from human and nature needs; this generated morphology is unique for each situation, but it contains standard elements.
6 史伟浩:虚拟城市 Fictional City
这副拼贴的想法,是从调研过的意大利北部城市中选择有代表性的部分,拼贴成一个虚拟的城市。图面分为四个象限:左上为罗马时期的科莫城的一部分,以方格路网和条状天井住宅为特点;右上为中世纪时期的博洛尼亚城的一部分,以自由路网和条状天井住宅为特点,其中去掉了两个街区以形成虚拟的广场;左下为文艺复兴早期的威尼斯城的一部分,以自由路网和水陆交通体系为特点,包含一条水道和一座虚拟的桥;右下为文艺复兴时期的热那亚城的一部分,以方格路网和大型府邸为特点,也同样去掉了一个街区与博洛尼亚城的部分呼应形成更大的广场。外部空间由在四座城市中的照片拼贴,街区中放置了不同的典型立面,从而创造出一个基于类型学的但又是虚拟的城市意象。
The idea for this collage is to choose the representative parts from the northern Italian cities we’ve been to merge into a fictional city. The image is divided into four quarters, in which the Roman part of the city Como is placed on the upper left quarter, featuring square-grid network and strip-shaped houses with courtyards; The Medieval part of the city Bologna is placed on the upper right quarter featuring free-form network and strip-shaped houses with courtyards, and two blocks are taken away to form a fictional plaza; The early Renaissance part of the city Venice is put on the lower left quarter, featuring free-form network and amphibious transportation, with also a canal; The Renaissance part of the city Genova is put on the lower right quarter, featuring square-grid network and great mansions, with one block taken away to work with the plaza in the Bolognese quarter to form a bigger one, and at the same time connect to the Venetian part by a fictional bridge. Pictures took from urban life in the previously mentioned cities is put into the outer space, as well as typical facades into the blocks to give a typological and yet fictional image of the cities.
7吴则鸣: 因水成形 Form on Water
在城市的形态塑造中,河流总是具有先决作用,让城市面貌独一无二。有时,河流作为城市的核心,吸引人们的聚集;有时是城市两侧的交接处;还有时,则作为天然屏障,成为城市的边界。笔者选取了印象最深的三座城市进行了拼贴,分别是威尼斯,佛罗伦萨与维罗纳。威尼斯水系密布,无数的拱桥将小岛彼此连接,建筑朝着威尼斯大运河展示它们最引以为傲的入口立面,单拱大跨的里亚托桥允许了大型船只的通行,桥上是热闹的商店集市。佛罗伦萨的鲁尔河是城市与城郊的交接处,维琪奥桥上的连廊一段连接着城市中心,另一端连接着以波波里花园为代表的山地别墅。维罗纳古城被波河半包围,河流与其上戒备森严的古堡界定了城市的边界,出于军事需要,古堡与桥具有相似的构造形式。
In shaping a city, the rivers always play a prerequisite role, making the city unique. Sometimes the river acts as the core of the city, attracting people to gather; sometimes it is the joint of two parts along the water of the city; and sometimes it works as natural barriers and become the boundary of the city. The three most impressive cities with rivers are Venezia, Firenze and Verona. Venezia's waterways are dense and weaving, numerous arched bridges connect the islands. Buildings show their proudest entrance and facades toward the Grand Canal as the main avenue. The single-arch and long-span Riator Bridge allows large ships to pass. On the bridge there are small shops side by side. The Ruhr River in Firenze is the joint of the old city core and the city expansion. The corridor of the Victoria Bridge connects the city center and the mountain villa represented by the Popoli Garden at the other bank. The city of Verona is semi-enclosed by the Po River. The River and its heavily fortified castle define the city's borders and are in military need. The castle and bridge share the similar structural forms.
8 滑芳:连续性 Continuity
这次夏校的手册上写道“衍进中的形态学就是过去和未来之间的相连”。在整个考察过程中,我一直在想,在城市的发展中,历史到底给现在和未来留下了什么?我认为延续性是关键。
首先,历史的肌理或元素等被延续了下来。在佛罗伦萨,狭长的住宅延续了历史的肌理,住区像是在有生命力的生长;在博洛尼亚,拱廊随处可见,穆拉托里设计的办公大楼尽管采用了新的材料、结构和形式,但仍然采用了底层拱廊以连续左邻右舍。其次,历史给予了现在以及未来一种控制力。例如在卢卡,人们利用圆形剧场的遗迹来建造房子,最终形成了令人印象深刻的圆形住区。如果没有留下废墟,住区还会是圆形的吗?我想是的,因为即使遗迹不存在,其周围的环境也会对新建住区产生控制。在科莫也是这样,不论古罗马城墙是否还在,其位置仍会对城市的发展产生影响。第三,历史留下了许多应对问题的策略,尤其是应对自然的策略。例如阿尔卑斯山村的建筑,总会从历史中找到应对恶劣环境和灾害的办法。
In the handbook for the summer school, there is written that the transitional morphologies is the linking phenomena between the past and the future. During the study trip, I have been thinking, what had history left for the present and the future in the development of the city? I think the continuity must be the key point.
Firstly, the urban fabric and building elements are continuously kept. In Florence, the narrow and long residences remain the historical fabric, the block seems to be growing vigorously. In Bologna, the arcades can be seen in each street, and the new office building designed by Saverio Moratori in 1960’s is still having the continuous arcade along with neighborhood in the ground floor, even in new material, structure and shape. Secondly, history has built up a skeleton for future. In Lucca, for example, the ruin of an amphitheater has been taken use to build the new residence, which eventually formed an unique and impressive circular block. If there is no ruin, will the block buildings be round? I think yes, because even if the remains do not exist, the surrounding building and streets would imply the new development into the round form. The same happened in Como. Whether the ancient Roman walls are still existed or not, its location and trace will still have an impact on the development of the city. Thirdly, the history has shown many strategies for dealing with problems, especially those facing to the nature environment. For example, buildings in the Alps Mountain and valley always find ways to response harsh natural environments and risks from historical reference.
9 Rossella Gugliotta:层叠 Overlapping
什么是城市?什么样的城市要素能让我们了解城市并理解其演变过程?这个问题是我们在设计过程中必须考虑的最为重要的问题之一。这次的发现之旅,我们虽然在用不同的方法分析各个城市,但其实遵循了相同的城市形态学逻辑。基于形态学视角,我们不仅要关注城市现状,也要置身其间更多地关注城市的演变过程。城市形态学可以被视为一种衍变的动态,在城市衍进的整个过程中可能存在着各类要素的层叠;它不是一个随机的过程,而是从人类需求的类型演变以及因此要解决的城市问题中得来的。因此,在项目中我们首先必须考虑的是可以导引整个城市衍进的某种逻辑,使我们不仅可以将对未来的想法与现状、而且可以与过去进行比较。所有这些不仅是分析方法,更是设计之道。
What city means and what are the elements that allow us to know it and to understand its evolution. This question is one of the most important that we have to take into consideration during the design process. Through a discovering tour where we analyse different city with a different kind of approach but following the same logic, we focus on the urban morphology. With this word, we take into consideration not only the existing situation but also more of all the evolution of the settlement putting our self in the middle of the process. Urban morphology could be considered as transitional movement in which there could be an overlapping of element during the entire life of the city; this kind of overhang it is not a random process but figure out from the human needed that allow the transformation of the type and consequently the settlement of a city. Therefore, the first thing that we have to take into consideration in a project is the logic that guides the entire process of evolution to allow us to compare our view of the future not only with the present but also with the past. All of that is not only an analysis but also a way to design.
10、蒋雅萱:衍进 Transition
城市的演进从来不会停止,城市形态学的研究要求我们用动态的眼睛去发现城市肌理衍进背后的动因,立足于当下,也要联系城市的过去与未来。在卢卡,有着一座著名的由古典圆形剧场演变而来的商住混合街区。在历史上,这座剧场经历过废弃,变为低收入人群的栖身之所,中间的圆形广场慢慢变为耕植场所。再后来,人们在空旷的广场上建起买卖市场,带来类型学地图上图底关系的虚实置换。到了近代,市场被拆除还原成空地广场,广场沿轴线设置四个入口,人们利用剧场残存的墙壁柱子等支承结构建起住宅,一幢幢像是被切片的居住单元重新将圆形广场围合,单元底层与广场相接的地方用作商铺,广场成为人们室外餐厅以及人们共享城市生活的地方。
始建于1000多年前横跨在阿尔诺河上的维奇奥桥(Vecchio)是佛罗伦萨最古老的桥梁,也是一个历经变迁的地方。Vecchio原意是古老,桥上的两层带券廊的建筑原是乌菲兹宫通往隔岸碧提王宫的走廊,后来成为一个肉铺市场,中世纪因贵族们不愿意在穿行时与屠夫和铁匠们摩肩接踵,遂将肉市改为珠宝商铺并沿袭至今。维琪奥桥已不再仅仅是一座桥,也是城市中的一条街和一个集市。
卢卡的圆形住区和佛罗伦萨的维琪奥桥都是研究城市形态演变的经典案例,从中可以发现,不论城市与建筑功能在岁月中如何变换,其经久的形态特征却成为其演进和发展的源泉,并最终得以保存下来。带着城市形态类型学的视角行走在这片古老的土壤上才深刻明白城市当真是人类最伟大的创造。现在是未来的过去,现在也是过去的未来。
The evolution of the city never stops. The study of urban morphology requires us discover the motive behind the urban texture in a dynamic view, based on the present, but to connect with the past and future of the city. In Lucca, there is a famous mix-used block of commerce and residence that evolved from the classical amphitheater. In medieval time, the theater was abandoned and turned into a low-income shelter-cluster, and the circular empty inside slowly became a breeding ground and later on occupied by a market. The figure and ground were alternated in terms of morphological map. In modern times, the market was demolished and restored into an open plaza with four accesses. The supporting structure as the walls and pillars were taken use to build the new houses side by side, finally a round building cluster consisted with sliced residences re-encloses the circular plaza. The ground floor of the buildings open to the plaza as the shops and restaurants, and the plaza becomes a place for people gathering and enjoying their urban lives.
Built more than 1,000 years, the oldest Vecchio Bridge is also a place in transformation across the Arno River in the city of Florence. Vecchio means old and the Ponte Vecchio is not just a bridge, it is also a street and a market. There are two floors with a gallery on the bridge which functioned as part of the corridor linking the Uffizi Palace in old city to the Pitti Palace on the other bank. The ground floor was originally a market of butchers and in the Middle Ages changed to the jewelry stores as nowadays since the nobles were unwilling to walk with the butchers and blacksmiths while crossing the river.
The circular block in Lucca and the Ponte Vecchio in Florence are typical examples of the evolution of urban forms. They have shown that no matter how the function of the cities and buildings changes in time, their morphological features have been preserved and provide the source of constant evolution. Walking in these ancient places in the view of urban morphology, I realized that the city is truly the greatest creation of mankind, and now is the past of the future, and also the future of the past.
11 朱广轶:类型可操作性 Typological Operation
城市的最终形态是由各种类型建筑和建筑群组成。在一周的意大利行走课堂的考察中,我通过对街道界面和沿街建筑的观察感知了不同的城市形态、建筑类型及其历史发展并最终造就的每个城市独一无二的场所精神。而如何在古城区中设计新建筑,既要保证城市形态和建筑类型上的延续、又要体现时代感、满足现代城市生活需求就成了一个值得思考的问题。
走在博洛尼亚古城里,感受最深的就是随处可见的沿大街小巷的连续拱廊,或供人避雨纳凉、或容人茶座小憩,仿佛是串联整个古城的底线。位于古城北侧由意大利建筑师萨利维奥·穆拉托里设计的国家劳动保障大楼充分展示了建筑类型学的可操作性,给我的疑问提供了一份有说服力的答案。
从建筑沿街立面来说,其高度、各层开窗位置均与相邻建筑保持一致,且底层采用了传统的柱廊形式及尺度使其,自然地编织到博洛尼亚老城区的拱廊脉络中,成为城市步行空间系统和街道连续界面的有机组成部分。但其结构和形式则完全是基于混凝土和钢等现代材料,具有鲜明的时代特征。从竖向功能分区来说,古城传统沿街房屋从下到上一般为商铺、自宅、出租三大功能,国家劳动保障部大楼从下至上大致可划分为公共空间、多功能使用空间、办公空间、公寓,不难看出,其公共性自下向上不断减弱,于此同时私密性逐渐加强,这与传统建筑类型既相似又有创新,以满足新的使用需要。穆拉托里曾说:“将自身编织进它的统一性和连续性中而且也获得了充分的个性表达,这才是城市的真正本质。”国家劳动保障部大楼通过建筑类型的设计操作完美地诠释了这一观点。
The form of a city is physically defined by various types of buildings and building clusters. During a week’s walking lecture in Italian cities, I have perceived different urban forms, architectural types, historical evolution and the unique Genius loci of each city upon reading the street interface and the buildings along. How to design new buildings in an ancient city has arisen as a question worth thinking. Maybe it needs not only ensure the continuity of the urban form and architectural types,but also response the time and the demands of modern life.
Walking in the ancient city of Bologna, the most impressive element is the ubiquitous and continuous arcade along the street. Sometimes it provides the shelter from rain or sunshine, and sometimes it provides a place for gathering or relaxing which connects the whole city. ENPAS(1952-1957), designed by Italian architect Saverio Moratori, is located in the north of the old city. It fully demonstrates the operability of the architectural typology,providing a convincing answer to my question.
In terms of the facade along the street, this building’s height and the position of windows on each floor are consistent with those of the neighboring buildings. And the ground floor adopts the traditional colonnade form and scale, making it naturally woven into the arcade context of the old city of Bologa and becoming an integral part of the city’s pedestrian system and the continuous interface of streets. However, its structure and form are entirely based on modern materials such as concrete and steel, which have distinctive characteristics of the times. The traditional buildings along the street are usually occupied by three functions from ground floor to the top:commerce, residence and rented apartments. ENPAS can be roughly divided into public space, multi-functions, office and apartments from bottom to top, while the privacy is gradually strengthening, which is similar to the traditional building type and has transformed to meet the new needs. Saverio Moratori has mentioned that the real essence of a city is to weave itself into its unity and continuity and to obtain full expression of personality. ENPAS has perfectly interprets his view through the design and operation of architectural types.
12 曲恺辰:形态演进 Morphological Evolution
作为意大利著名的历史古城,博洛尼亚受中世纪时期的深远影响,在7月6日的教学过程中,Michela教授介绍了税收政策对于博洛尼亚住宅的影响。在中世纪时期,购买住宅所缴税费是根据其面宽确定的,这一政策直接导致当地住宅呈长条形密集排列,并最终排列构成完整的街区。通常认为城市形态是受各方面因素影响所致,而在博洛尼亚,这一以政策为导向的街区发展为我们展现了传统住宅的类型以及历史街区的形态肌理。
如果说传统住宅与街区奠定了这座城市的形态基础,那么自40年代以来政府的政策导向与本土建筑师基于形态学研究的街区和建筑创作则为这座城市带来了更多样的可能性。Michela的讲解,让我们得以了解意大利建筑界对传统建筑的三种态度:倾向复古主义的完全保留或修复;倾向现代主义的重建与再造以及倾向类型学与形态学的街区修复与更新。我无法简单的断定何种倾向或主义更加适合博洛尼亚乃至意大利境内的传统建筑,但我可以肯定的是基于对传统城市形态与建筑类型的尊重,不同的设计理念与创作才得以在这座城市对照而非对立,共融而非共生,演进而非演替。
As a famous historical Italian city, Bologna has been deeply impacted by the medieval period. The walking lecture by Michela explained how the tax policy impacted on the form of residence in Bologna. In the Middle Ages, the taxes paid for the purchase of dwelling houses were determined according to the width of facade. This policy led to the local houses being arranged in a long strip and together forming a block. Urban form is generally thought to be influenced by various factors, yet the policy-driven neighborhood in Bologna shows us the specific type of traditional dwellings and the unique urban fabric.
The traditional dwellings and neighborhoods define the basic form of the city. In late 1940s, with the support of new policies and respect of historical morphology, the local architects tried to design the new residential blocks and buildings in the city which showed the diverse possibilities for the city's morphology.
文字编辑: 鲍莉 董亦楠 滑芳


