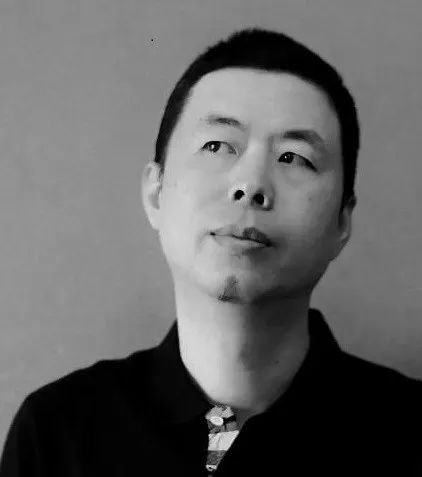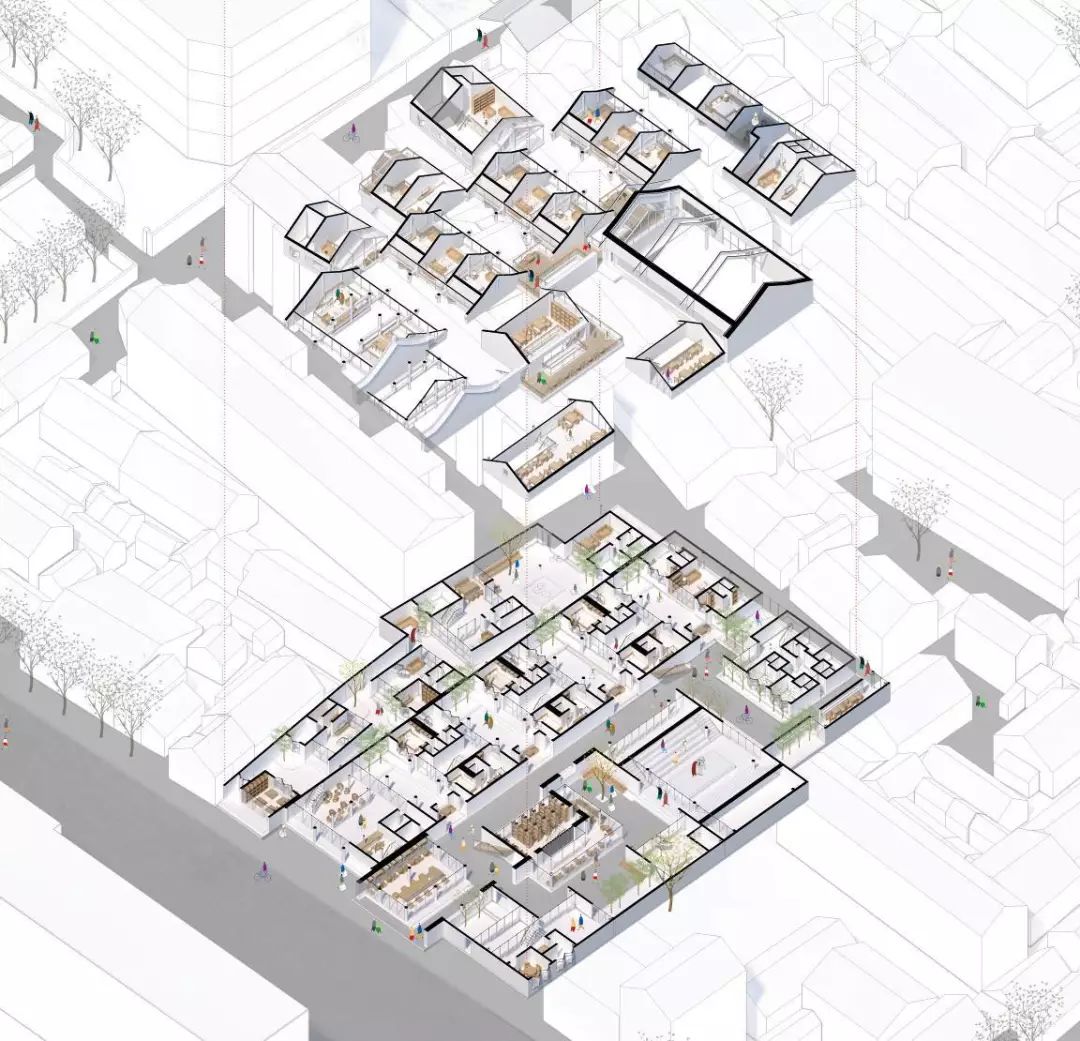 【形态衍进:当代住居模式研究2 | 类型的结构与城市的转型——南京大油坊巷传统住区更新设计研究】东南大学-都灵理工联合设计课程
【形态衍进:当代住居模式研究2 | 类型的结构与城市的转型——南京大油坊巷传统住区更新设计研究】东南大学-都灵理工联合设计课程
形态衍进
TRANSITIONAL MORPHOLOGIES
当代住居模式研究2 |类型的结构与城市的转型——南京大油坊巷传统住区更新设计研究
Contemporary Settlement Patterns II | Typological Structure and Urban Transformations——Re-generation in DaYouFang Xiang Traditional Block, Nanjing
东南大学-都灵理工联合设计课程
SEU-PoliTo Joint Design Studio
教案设计:Marco Trisciuoglio、鲍莉
指导教师:鲍莉、Marco Trisciuoglio、邓浩
助 教:董亦楠、姜蕾、施剑波
参与学生:滑芳、任广为、吴余馨、汪佳琪、蒋铭丽、骆芳锦、衷毅、陈文安、Jack Chen陈震、Sok Sovanndara、Miguel Bruney、David Hagberg (KTH)、曲恺辰、刘紫东、谢冰、李泊衡、吴冰鹏、戴煜娴
特邀评委:陈飞(英国利物浦大学)、魏羽力(南京工业大学)、唐斌(东南大学)
教学时间:2017.09-2018.01
课程简介
Introduction
本课题是东南大学与意大利都灵理工大学合作的“衍进形态学”系列研究第二季,是大四和研一贯通的一次国际联合设计实验。课题选择南京老城南的大油坊巷传统住区进行更新设计研究,目的在于引导学生尝试将城市形态学和建筑类型学作为一种理论工具与设计方法来解读认知城市并展开更新设计。在此基础上,研究生同学需更加关注类型突变复杂性的研究,以及社会经济发展的相关性考量。
This Design Studio lead by Marco Trisciuoglio, together with Professor Bao Li and Professor Deng Hao, is the second year of joint teaching experiment by Southeast University and Politecnico di Torino, and devoted to a mixed team of students (year 4 of bachelor and year 1 of master in Architecture). The core was the urban regeneration design of a traditional area in the southern part of Nanjing.
The main objective of the Design Studio is practicing urban morphology and buildings typology as reading and designing tools (for Bachelor Students), even collecting some aspects of complexity concerning types mutations, design process in connection with the development of Chinese society and economics (for Master Students).
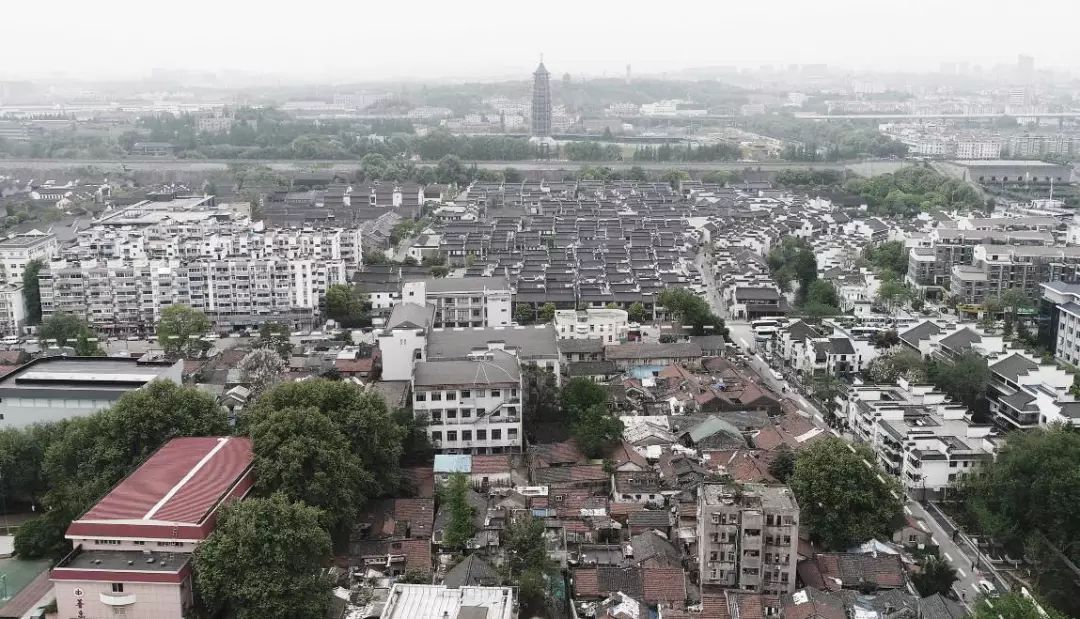
课程背景
Background
经过中欧双方多年以来教学研究经验的交流分享,我们确定2017年的这次设计课程以老城住区的当代发展为主题,从城市空间到建筑及建构层级展开研究。以南京为例,在整个传统街区面临拆除的情况下,只剩传统的躯壳和院落的旧痕,我们能做什么?面对差强人意的房屋结构强度和卫生状况,又该如何处理?
Based on some years of sharing both researching and teaching experiences between China and Europe, we decided to devote the 2017 Design Studio to the topic of the contemporary development of the original urban fabrics. That means working more and more on buildings and not only on urban spaces (as we have done before). What can we do when (inside a Chinese city like Nanjing) we have to face an entire historical block in ruined condition, with boundaries that are no more the original ones, with only few traces of an ancient sequence of courtyard-houses, with structural, constructive and hygienic conditions that are out of the limits of acceptance?
一种方式是在原地进行颠覆性重建,拆除所有旧建筑,再模仿传统形式进行新建,不妨保留这种可能性。另一种方式是运用建筑学专业手段对各种小空间进行“外科手术”,在维持传统现状的基础上开脑洞解决问题,挖掘历史演变过程中保持恒定的传统元素。显然,我们更青睐后者。
One possibility is destroying everything and build a “new/historical” portion of the city (just to save an image of that), another possibility is operating an architectural “surgery” through the attention to small spaces, the smart inventions to solve problems maintaining what still exists, the efforts in making some element of the Past becoming symbols of a long history. We love (and we chose) this second way.
基地概要
Site Overview
大油坊巷地块是南京22个历史保护街区之一,具有极高的文化和历史价值;与此同时又是老城的棚户区之一,现有居民多为中低收入者,居住条件较差。该地块正在推进实际的整治更新项目,这次更新绝不是粗野拆迁后新建摩天大楼,也不是披着传统外衣的虚假更新,而是采用了小规模渐进式的更新模式。
The Da Youfang Xiang block is on the list of 22 historical preserved plots of Nanjing, with its high cultural and historical value. It has been occupied by a workers houses’ slum and it is waiting today for a regeneration project that hopefully could be different from the ordinary settlement made by tall anonymous buildings and also from the “fake” restorations in Chinese Traditional style.
大油坊巷地块又名小西湖,传统多进院落式住宅间曾有2座园林。历经近百年演变,街道拓宽改善交通、利用住宅空间经营小型企业以及大体量公共建筑物的突兀置入,渐成功能混杂的现状。之前的项目已对该地块进行过充分的基础调研和资料收集,在此基础上本课程重点探讨其中的“建筑性”。
Da Youfang Xiang, also named as Xiao-Xi-Hu(small west lake), was an area originally occupied by 2 gardens with small lakes and a settlement made by a lot of traditional courtyards-houses. Later it was seriously transformed by functional actions: enlargement of the streets all around to improve transportation, use of residential spaces to host small industries, insertion of big buildings and facilities out of scale, which gradually formed the existing complex block. It has been already described, studied and planned in previous project, and now it is the time to think to its “architectures”.
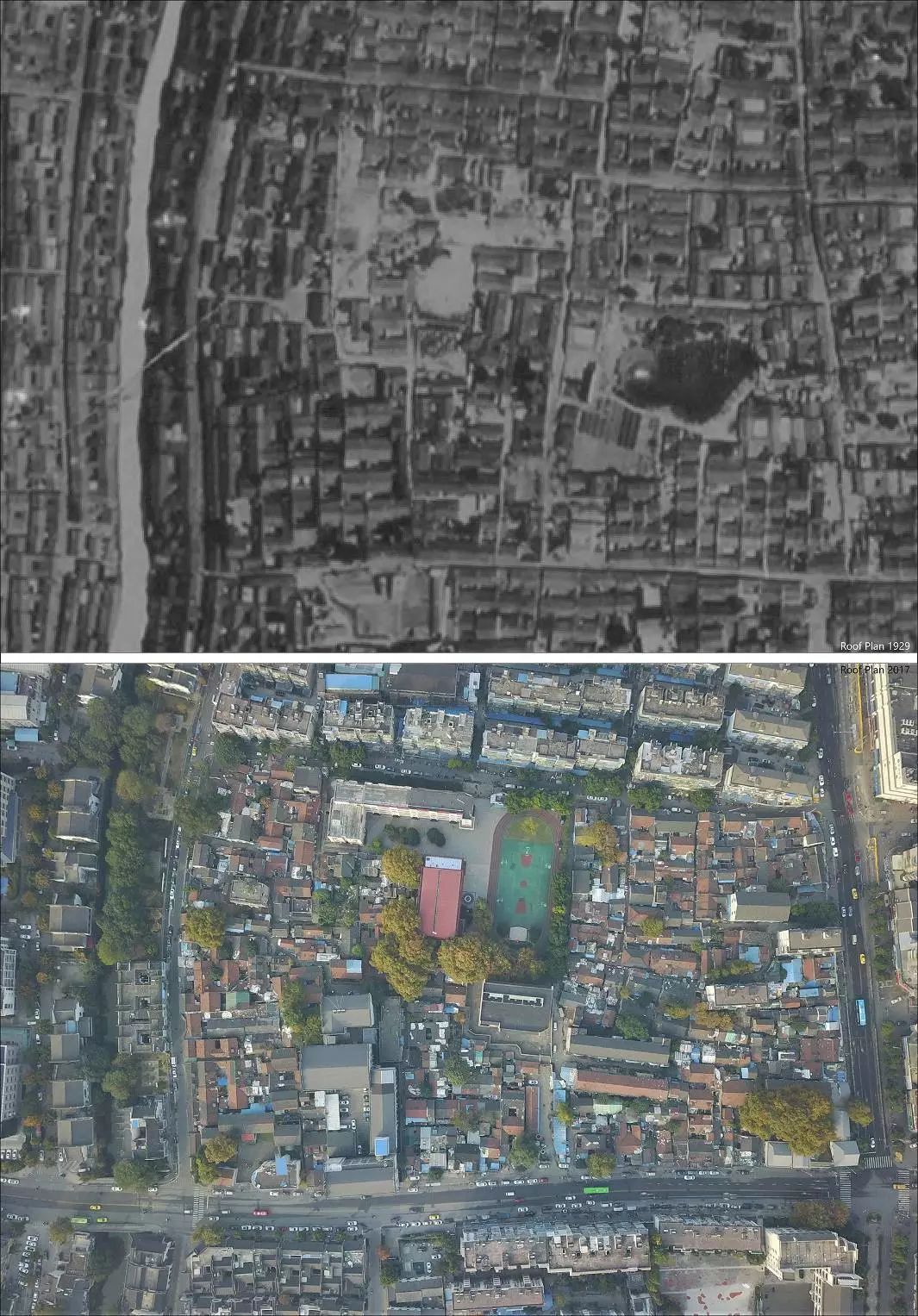
大油坊巷地区1929年与2017年航拍总图对比
课程总结Studio Summary
《城市建筑学》与城市建筑
The Architecture of the City and the architectures/buildings into the city
1966年,阿尔多·罗西出版《城市建筑学》,书名的另一层意思是每一个城市都有它自身的建筑学,这就像城市的“遗传密码”,在进行城市设计时,必须对其深入研究。总之,这是个意识问题,但某种程度上能促使我们厘清城市的物质环境,了解城市结构,研究建筑系统的传统手段。
The Architecture of the City is the book that Aldo Rossi wrote in 1966. That title means also that each city has its own architecture, that is like a “genetic code” of the city and that we must deeply know it, when we are approaching a design into that city. It is overall a question of awareness, but in some way also an exhortation to look at the physical reality of the city, to look at its construction, to look at the traditional solutions of its building systems.
对大油坊巷现有建筑的研究意味着揭示其发展的延续性。不同于主要为砖石结构的欧洲建筑,梁柱体系是中国传统住宅的基本结构元素,就像欧洲地中海建筑一样。通过对历史地图的对比研究,我们意识到必须拓展西方以墙体为空间结构要素的形态类型学设计思路,以尊重并体现中国传统建筑文化。
Working on the existing buildings in Da Youfang Xiang means the discovering intimate consistency of that part of the city. After studying and tracing maps all together, suddenly we realized, all together, that the pillar (or the column) is the real fundamental element of Chinese types as well as the wall is the real fundamental element of European Mediterranean types. And we must have changed our point of view and our way to design.
衍进的城市形态
Transitional Morphologies
城市形态学提供了研究人居环境的策略和方法,可以揭示出建筑及空间跨越时空和文化差异所呈现出的集聚及迭代。“衍进”一词源于古生物学领域:只有保留了祖先及其后代共同特征的化石才能被称为“衍进性化石”。在进化和衍变过程中,衍进性形态是联系过去与未来的桥梁。
Urban morphology allows us to examine the strategies and methods used in human settlements to incrementally change and assembly buildings and spaces from one period to another, from one place to another, from one culture to another. The word we used “transitional” comes from palaeontology: a “transitional fossil” is any fossilized remain of a life form that exhibits traits common to both an ancestral group and its derived descendant group. In the taxonomy of evolution, transitional morphologies are linking phenomena between the past and the future.
我们致力于描述不同地域的城市形态,通过研究城市在经济、社会和象征性价值等方面的历史性因素以展望城市的设计愿景,恰是我们两校联合设立“衍进形态研究”的目的所在。
We are interested in describing the state of urban morphologies all over the world, their historical causes (in economy, society, symbolic value) and their design perspective, which is precisely the aim of the “Transitional Morphologies Project”: a Research Unit we are establishing between the Politecnico di Torino and the Southeast University in Nanjing.
一个街区,六个主题,六种策略
One Block, Six topics, six methods
六个本硕混编小组的“衍进形态”研究,选择了6个不同特征的地块,分别是因为规划开路而消失了首进的传统宅院,多进院落的大宅转变为风格迥异的轻钢花灯厂,只留下地名导致城市形态出现断层的小西湖地块,文保单位被翻新用作住宅,位于沿街非敏感位置要求既传统又现代的地块,以及东北角地块留存上世纪三十年代民居回忆的沿街商店和餐馆。
Six mixed groups of students (undergraduate and graduate together) worked on “transitional fossils” as: a line of buildings along a street that disappeared because of a new planning, a complex of three/four courtyard-houses transformed in something different (as a factory for paper lanterns), a small lake that is only something in the name of the place and also a discontinuity in the urban fabric, another complex of protected courtyard-houses to be renewed but for new kind of residential uses, a corner of the block with a lack of identity and looking for a shape between tradition (the courtyard-house again) and innovation (new shapes for the city of tomorrow), and also the opposite corner with the modular seriality of the small food shops and restaurant of today, so full of memories of the neighbourhood of the Thirties.
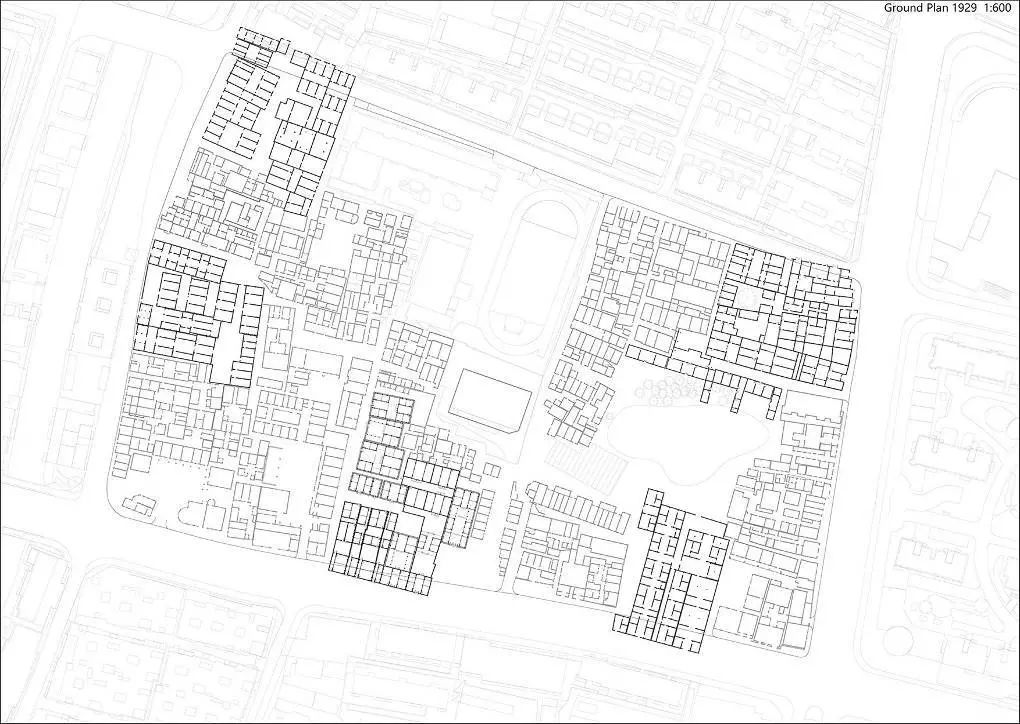
大油坊巷街区1929年底层平面
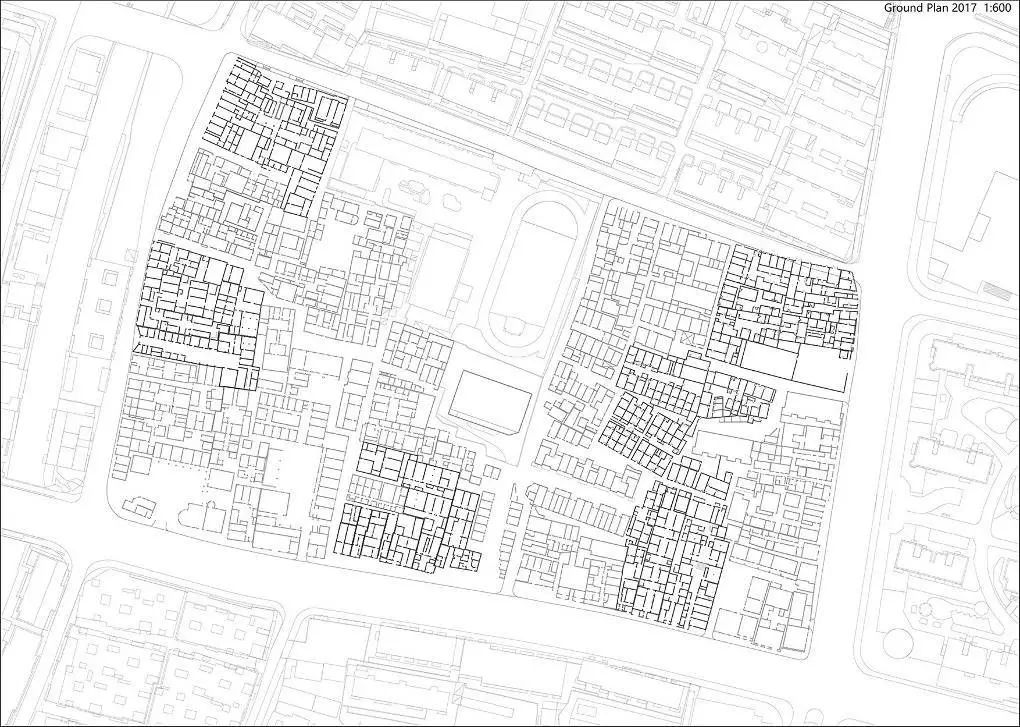
大油坊巷街区2017年底层平面
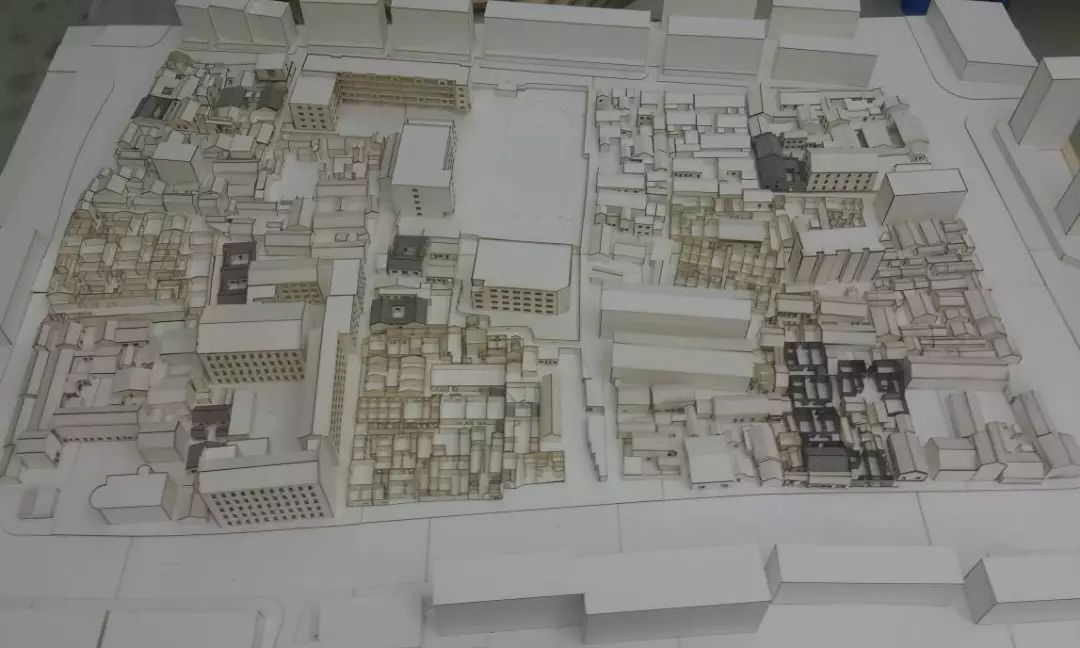
大油坊巷街区更新设计成果模型
小组成果
Teams' Works
G1:Addition / In-Between扩展/之间
滑芳、任广为、吴余馨
Fang Hua, Guangwei Ren, Yuxin Wu
本组选择的场地位于街区与城市交界处,城市和道路的扩张导致了原有边界被破坏。而在场地内部,组织整个场地建筑群的“路径”则一直存在,尽管“路径”的公共性在历史沿革中不断变化,但是这样一条居民共享的蜿蜒曲折的空间却是传统邻里场所精神的遗留与象征。本案结合场地内居民需求及现有的自发改扩建逻辑,通过梳理既有传统居住建筑的类型,创造新的公共私密“之间”过渡性建筑类型,重新组织居住建筑单元与邻里共享空间的关系,以建筑学的方法介入重新激发场地内居住空间的活力。
The site chosen by our group locates in the corner of block. The enlargement of the city street has changed the boundary of the block. On the contrary, an inner “path” going through the site has been kept. Although the publicity of this “path” has changed during the past decades, the zigzag space shared by residents serves as the remains and symbol of neighborhood life.
According to the demands of local residents, the logic of spontaneous addition, and prototypes of existing courtyard houses as well, a New Prototype of “In-between” space has been invented. In terms of combining the public path and private living, reorganizing the interaction between house units and common space, the architectural intervention can re-vitalize this residential plot.
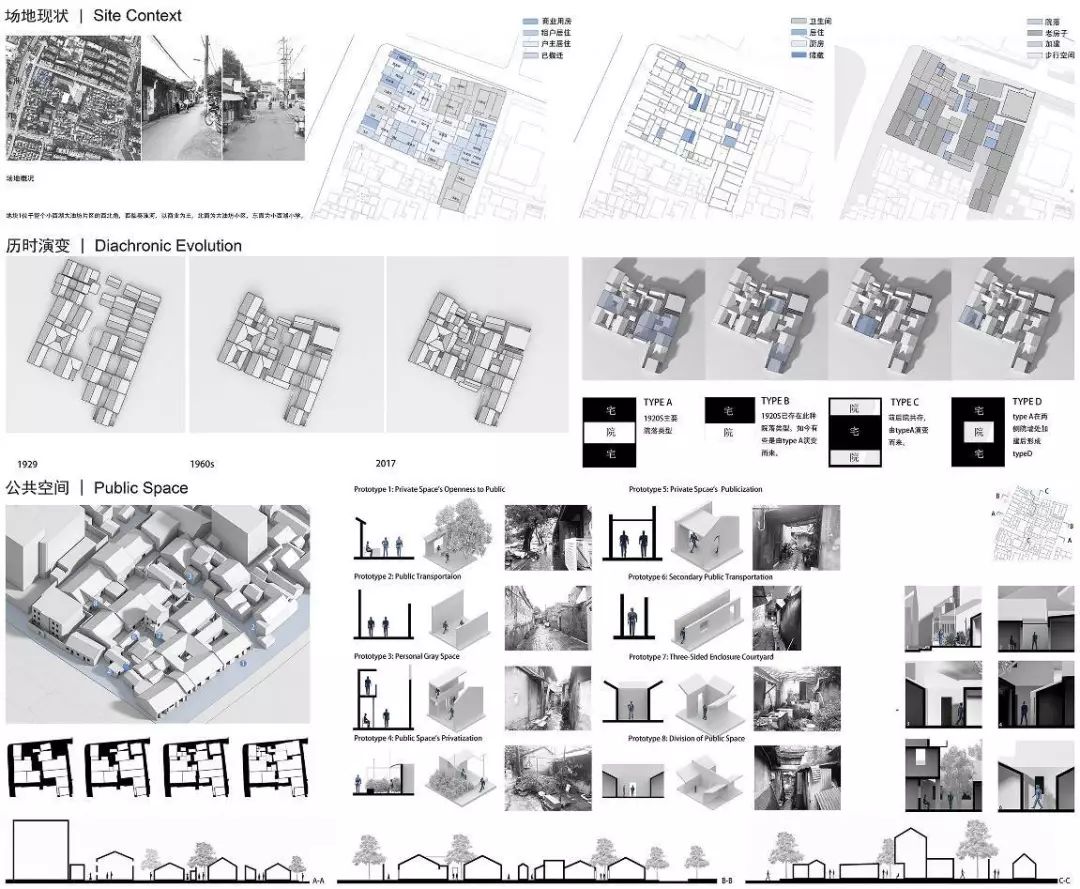
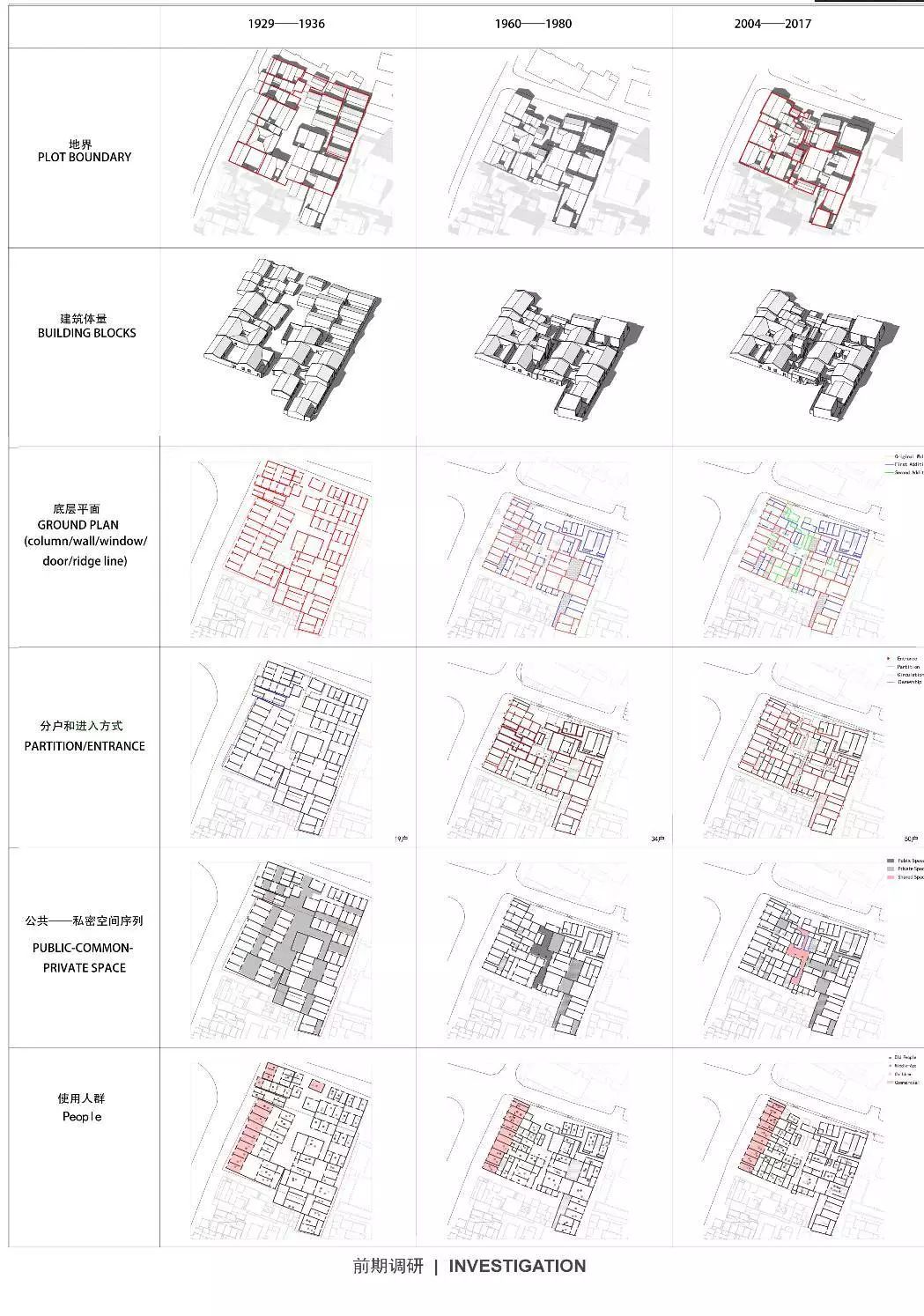
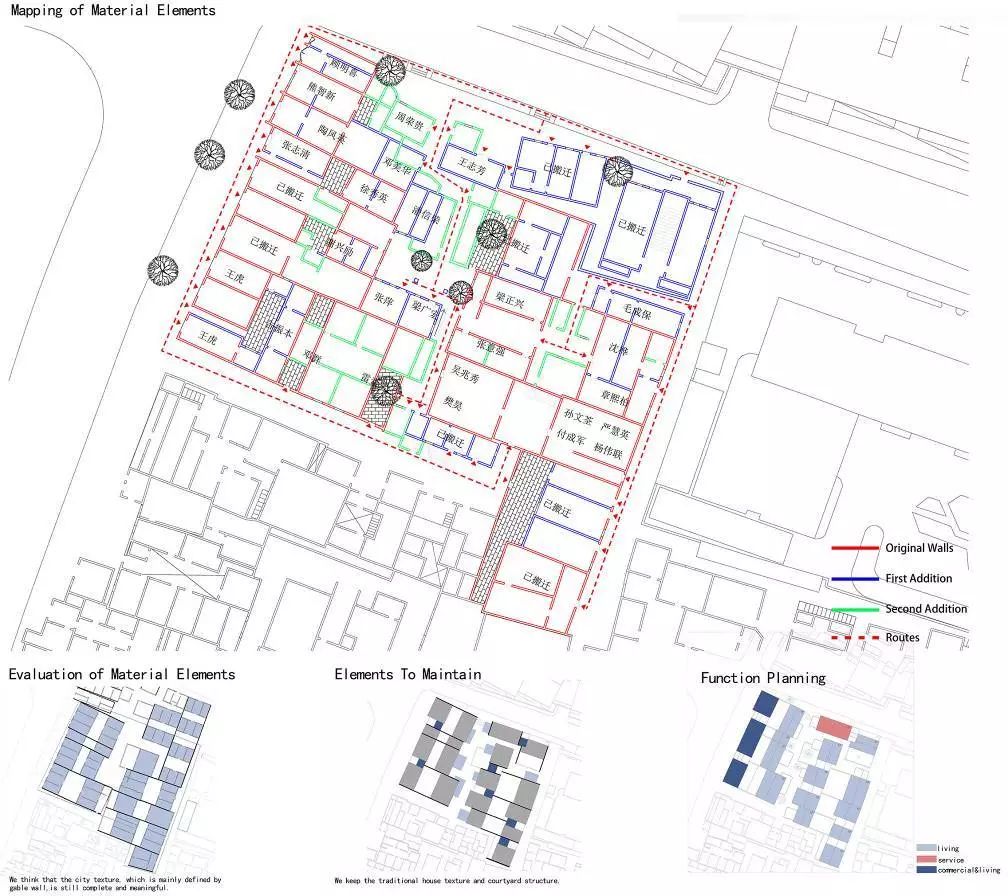
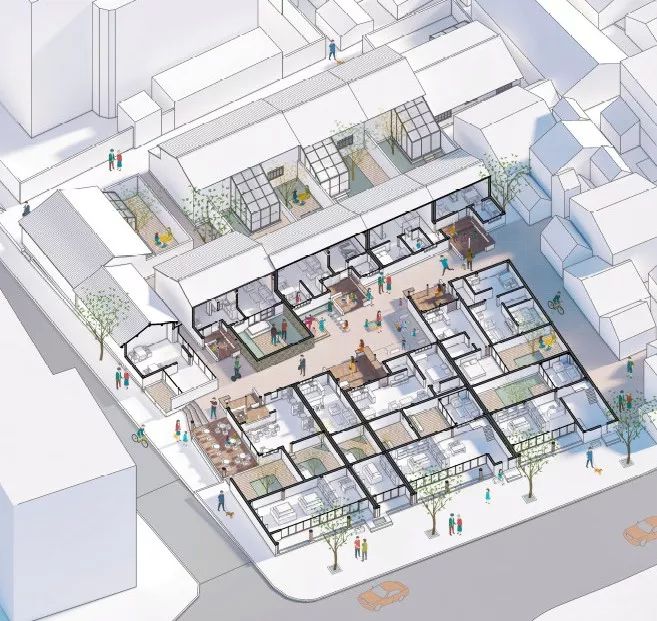
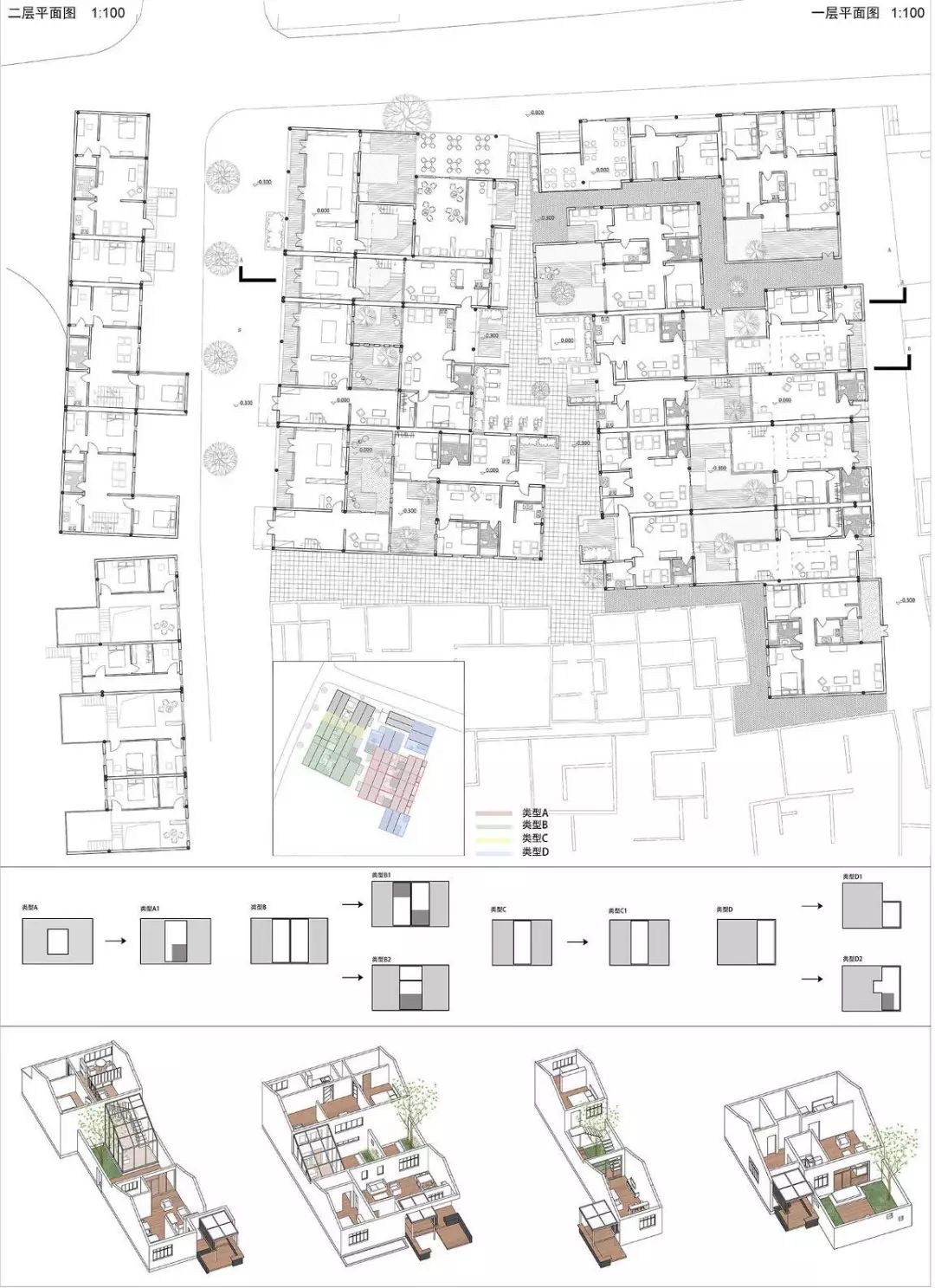
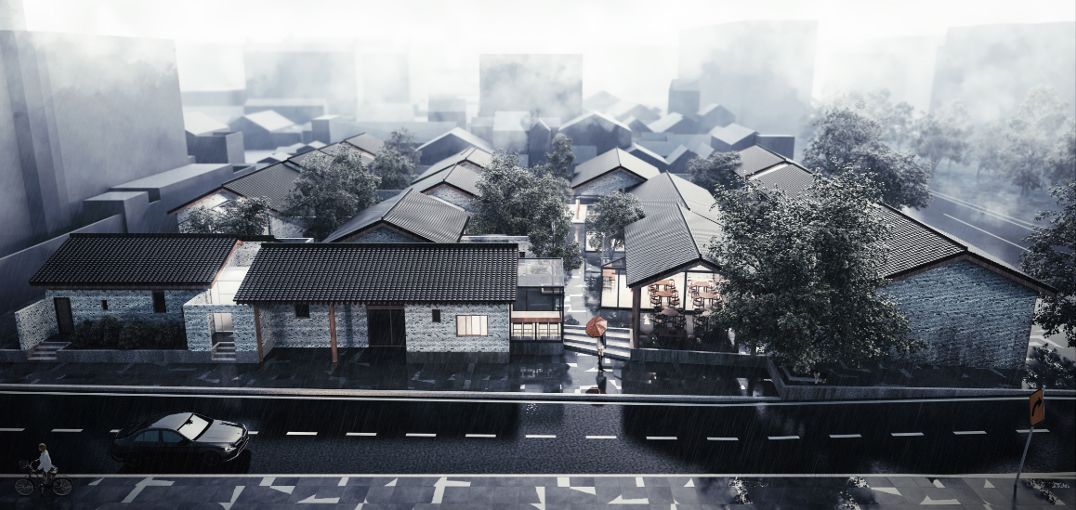

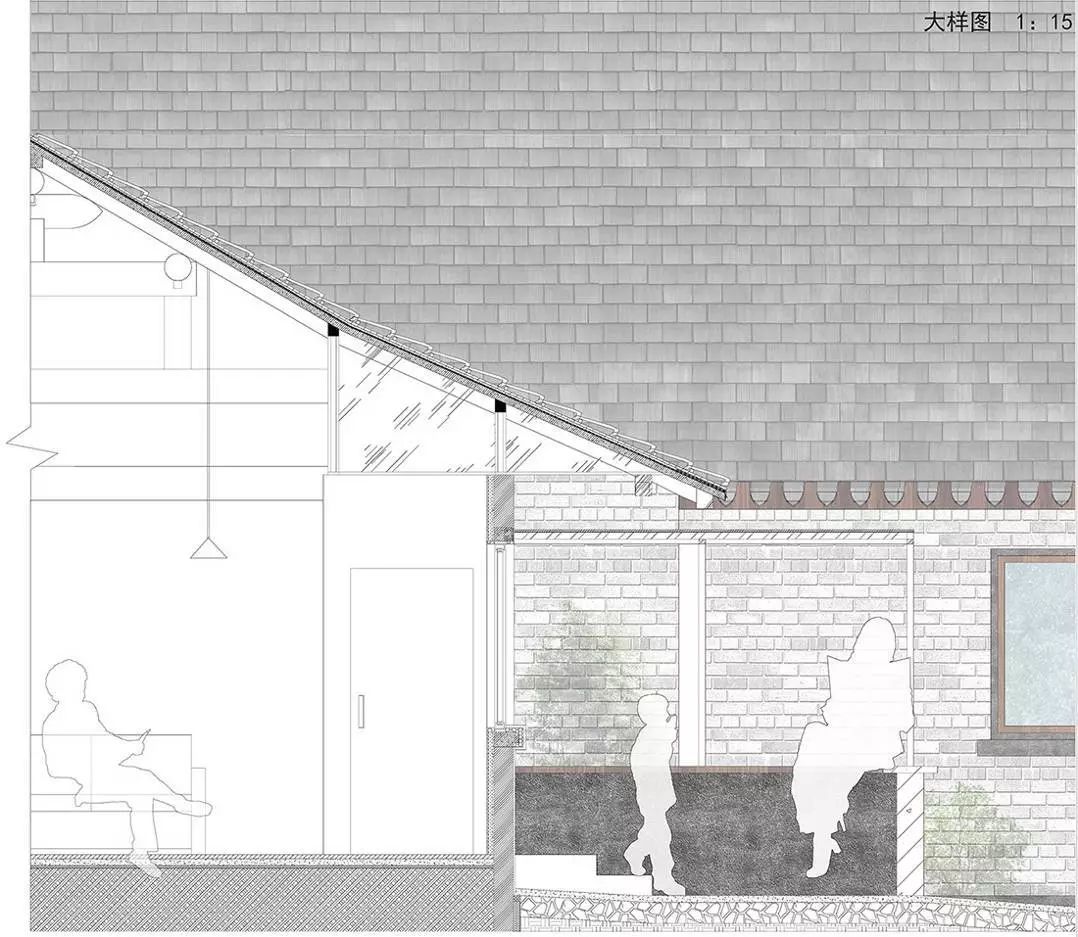
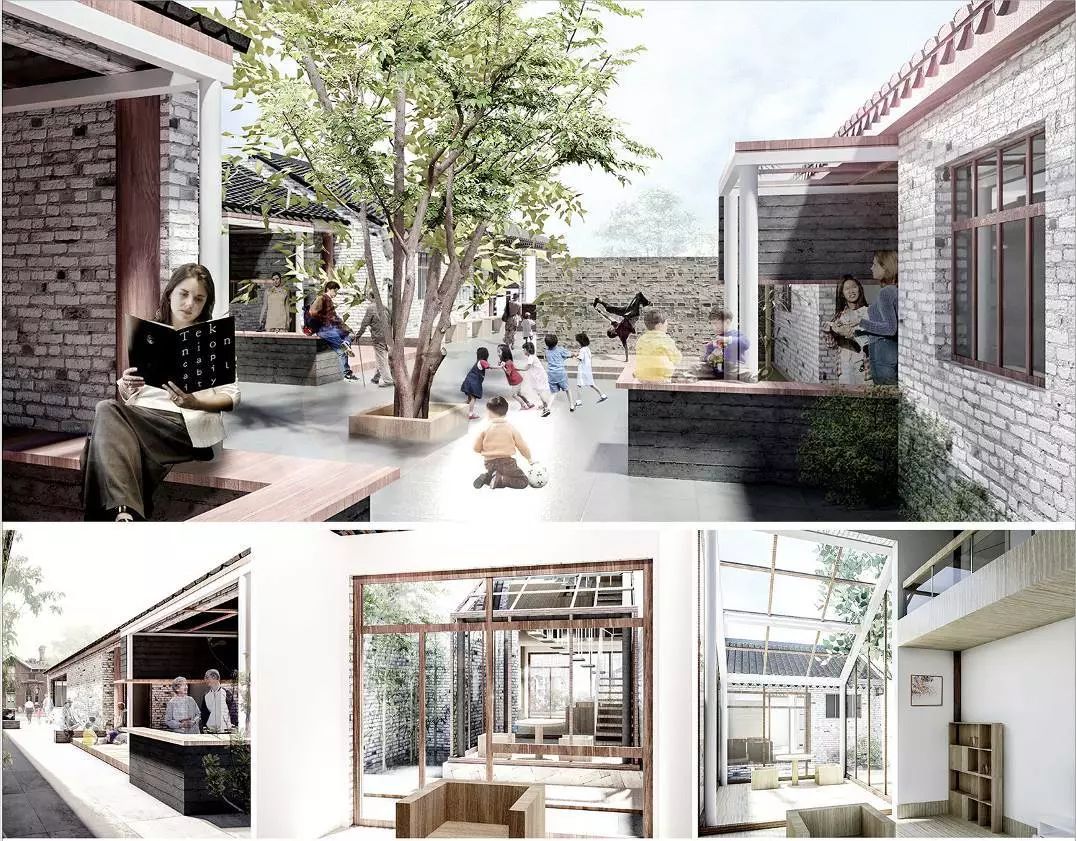
G2:INSERTION 花灯微透照旧年汪佳琪、蒋铭丽、骆芳锦
Jiaqi Wang, Mingli Jiang, Fangjin Luo
本地块内多为风貌保护院落,传统合院建筑形制清晰。中间两路建筑建于1929年,部分墙体、结构、构件得以保留,其中一路为文物保护单位傅尧成故居。地块最南侧为工厂,现有花灯厂栖息于此,是区域内宝贵的非物质文化遗产。
由于地块历史资源丰富,故将地块策划为文化产业集群。地块北侧两组(含傅尧成故居)作为展现地区发展历史的博物馆及书店,南侧两组作为以花灯厂为核心的传统工艺作坊。方案的策略在于修复现有的建筑,恢复传统院落空间,通过插入连接体将分隔建筑的两条背弄转化为公共空间。北侧一条通过建筑的退让,形成连接两组建筑的室外活动场地;南侧置入一条通廊,形成入口并在室内连通两侧建筑。
There are a few of well-preserved traditional courtyard houses with original structure, walls and components. the two ones were built in 1929 including Fuyaocheng’s former residence which is regarded as a historical heritage unit. In the south of the site there is another intangible heritage seated, a local traditional lantern workshop.
Due to its historical value, the site is planned to be a culture industry clusters. Two groups in the north including the former residence are transformed into the museum exhibiting the history of the area, while the other two in the south the cultivate workshops for traditional craftsmanship, where the lantern workshop is of the most significance indisputably. From the architecture viewpoint, the strategy applied to this site is mainly the renovation of the existing buildings, the restoration of traditional form of courtyard houses, and the conversion of the alley between the groups from a separation element to a connecting space. The alley in the north is changing into an activity space with the setback of buildings besides and the other one in the south into an indoor traffic space with the insertion of a concatenation.
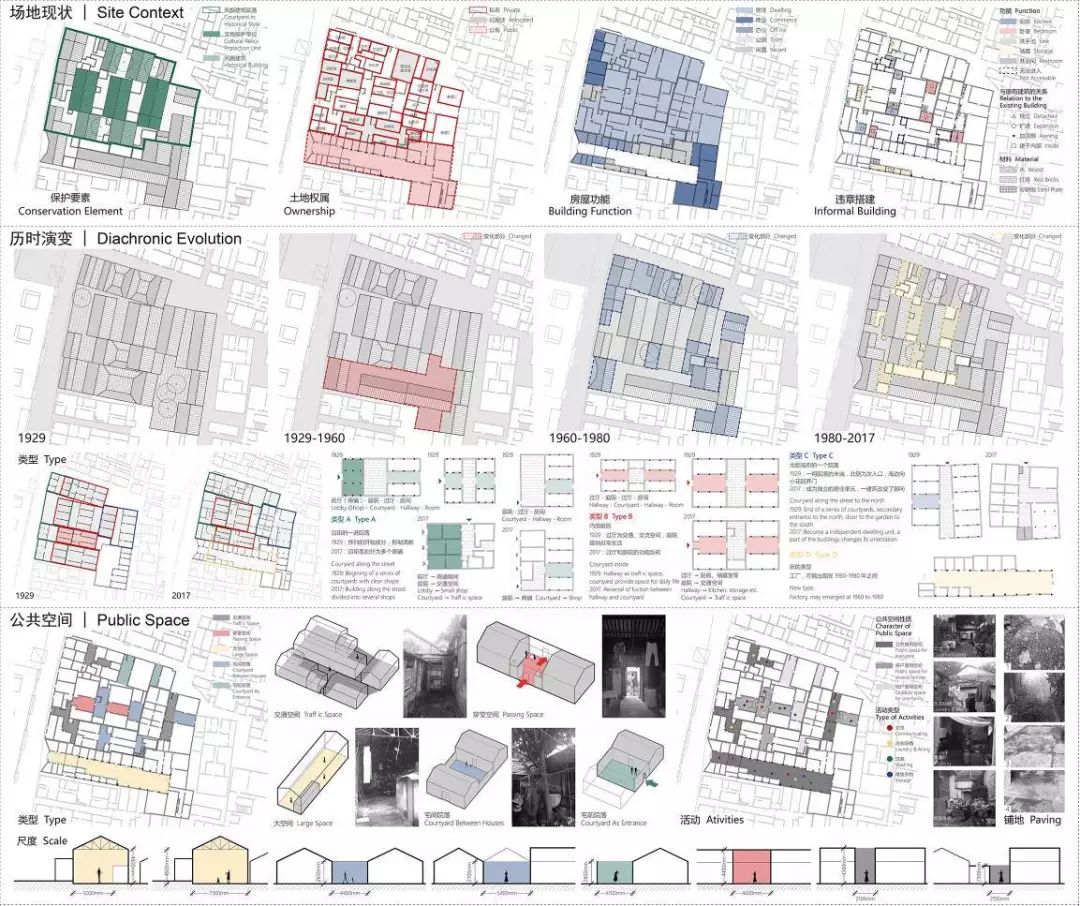
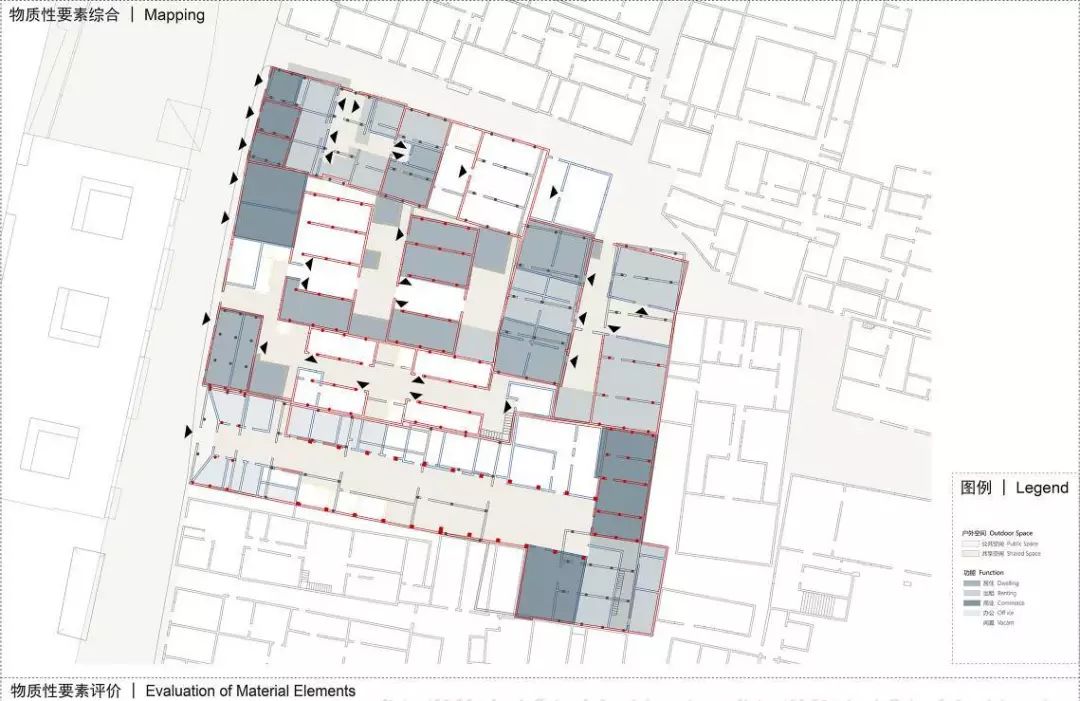

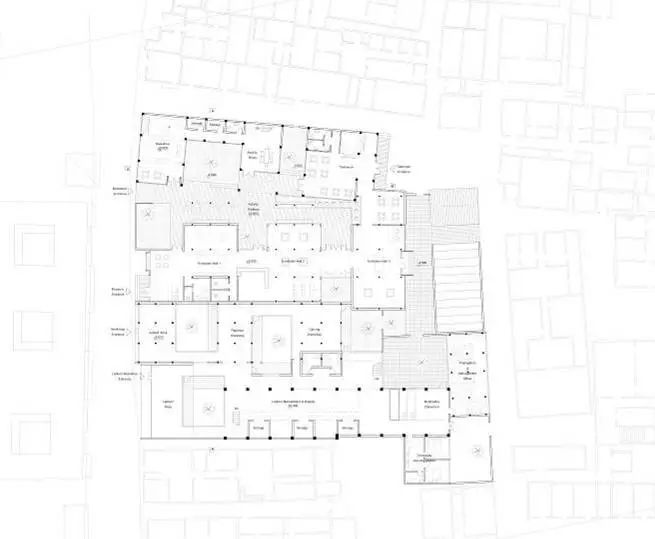


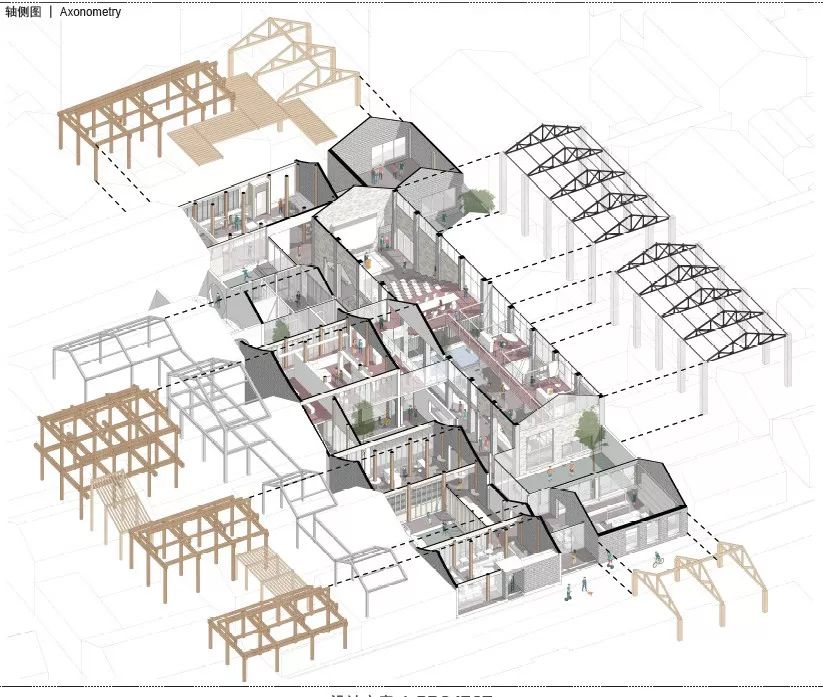
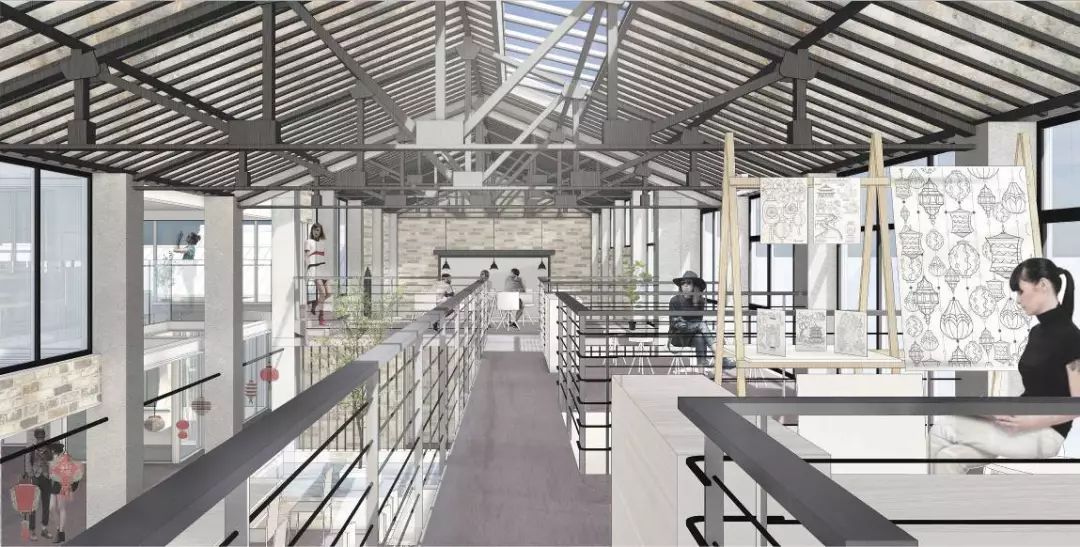
G3:Reconstruction 坊声郭色起新楼
衷毅、陈文安、陈震
Yi Zhong, Christoporus Tanbunan, Zhen Chen
基地具有一个非常重要的特征——南面是一条拓宽过的城市道路——马道街,这成为方案设计的重要影响因素。根据基地建筑朝向马道街的立面来划分,可以认为基地上存在着三组建筑群。依据三组建筑群相对于马道街的进深和立面大小,确定彼此改造的功能——商住房屋、旅店以及活动中心。在物质空间上,深入调查研究了基地从1929年至今的所有空间形态的变化,并由此推演基地在未来的可能发展,进而对立面和公共空间进行再创造。
The site has a specific feature - the south boundary is a widen Madao Street with busy traffic, this has become an important factor for the design. Along the Madao Street there are actually three different groups of existing courtyard houses. Based on the depth and dimension, these three group buildings have been defined to transform into houses with shops, youth hostel and community activity center. In terms of physical space, the historical trace of the site since 1929 has been examined, based on that the possible development in the future has been deduced, and furthermore the new neighborhood and public space has been designed.
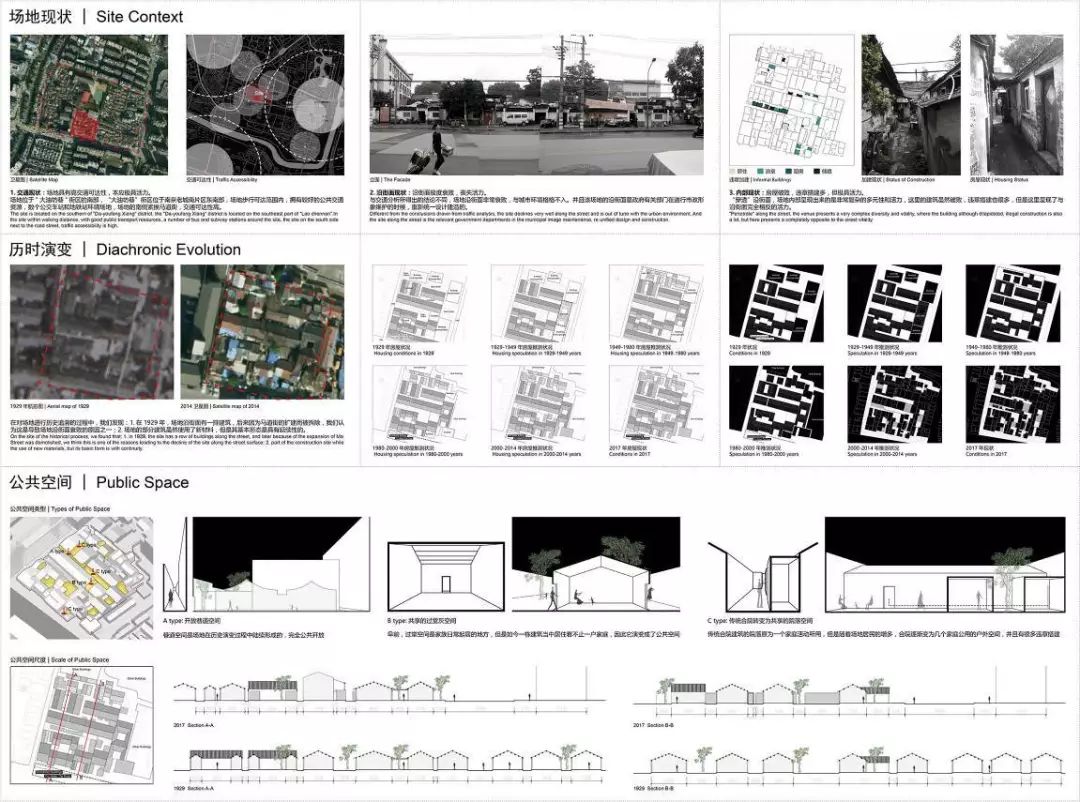
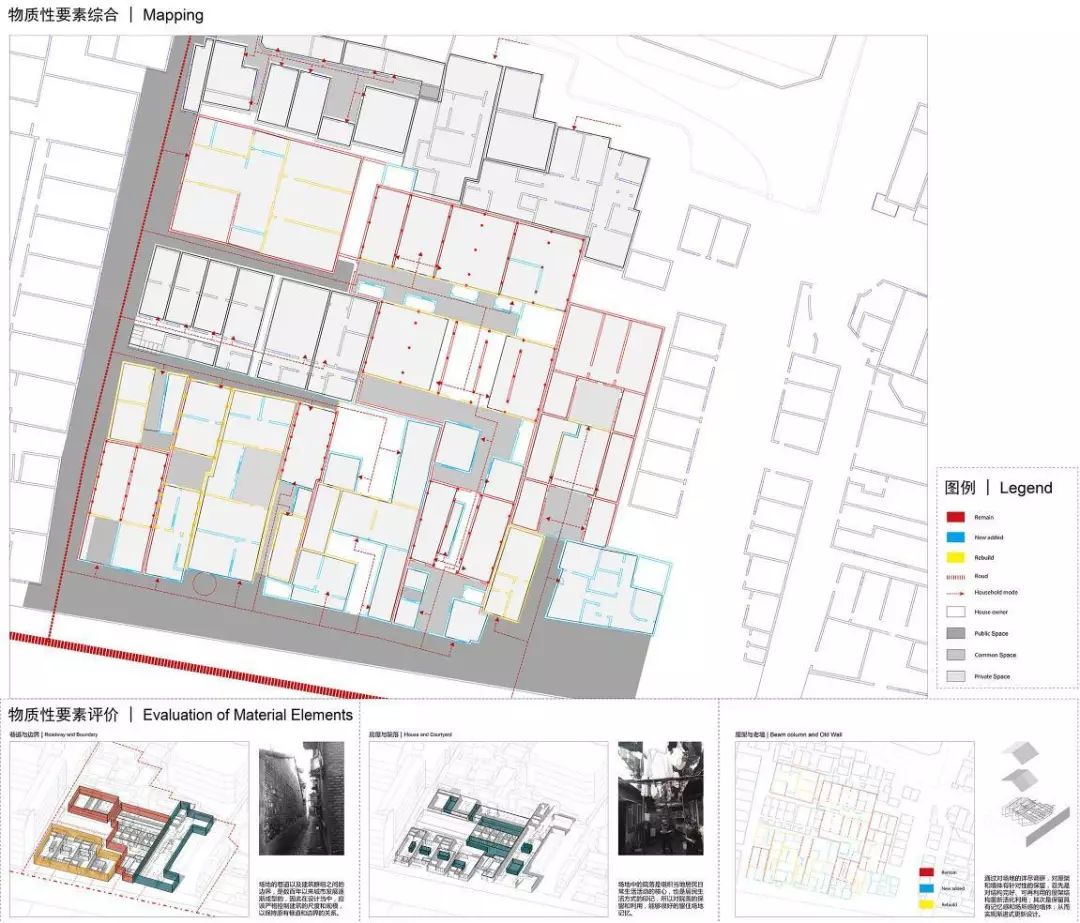
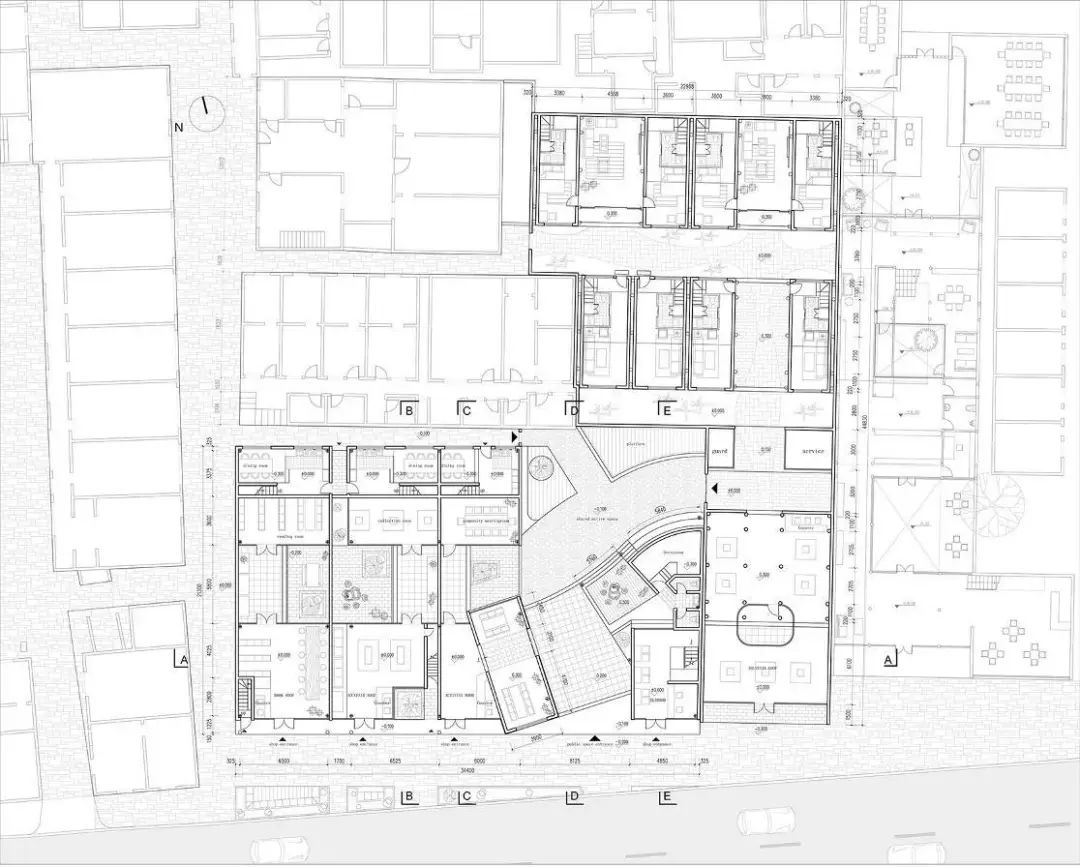
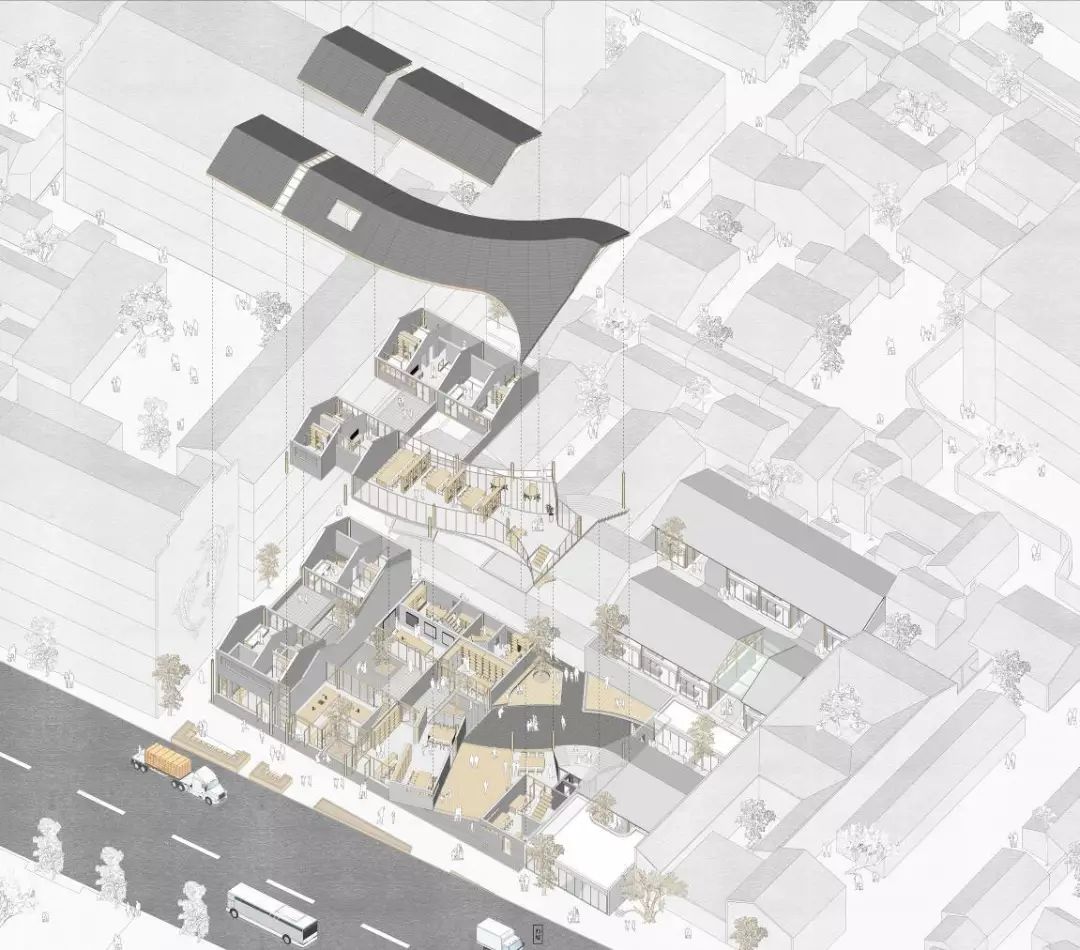
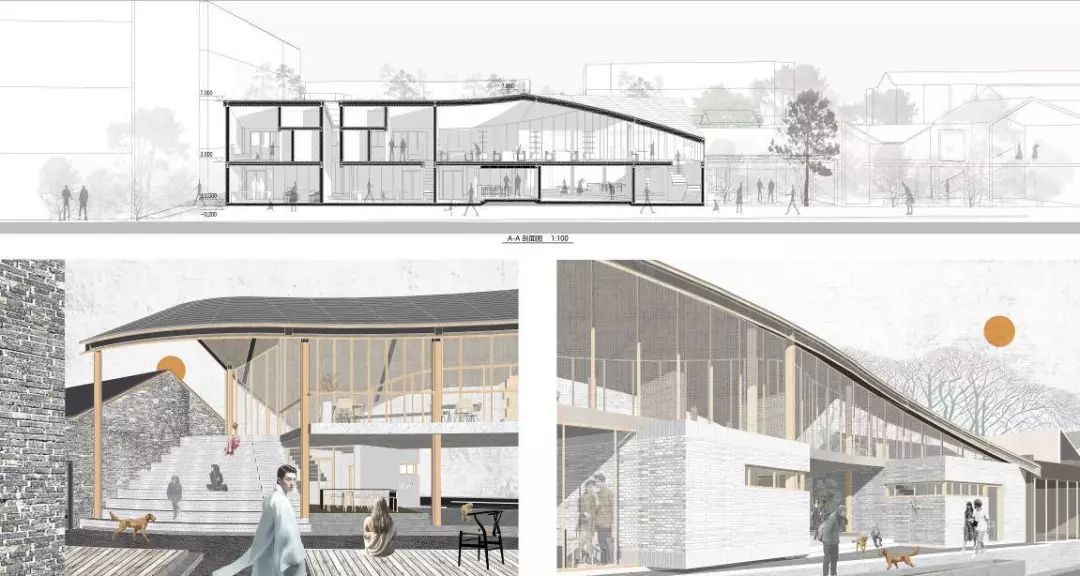
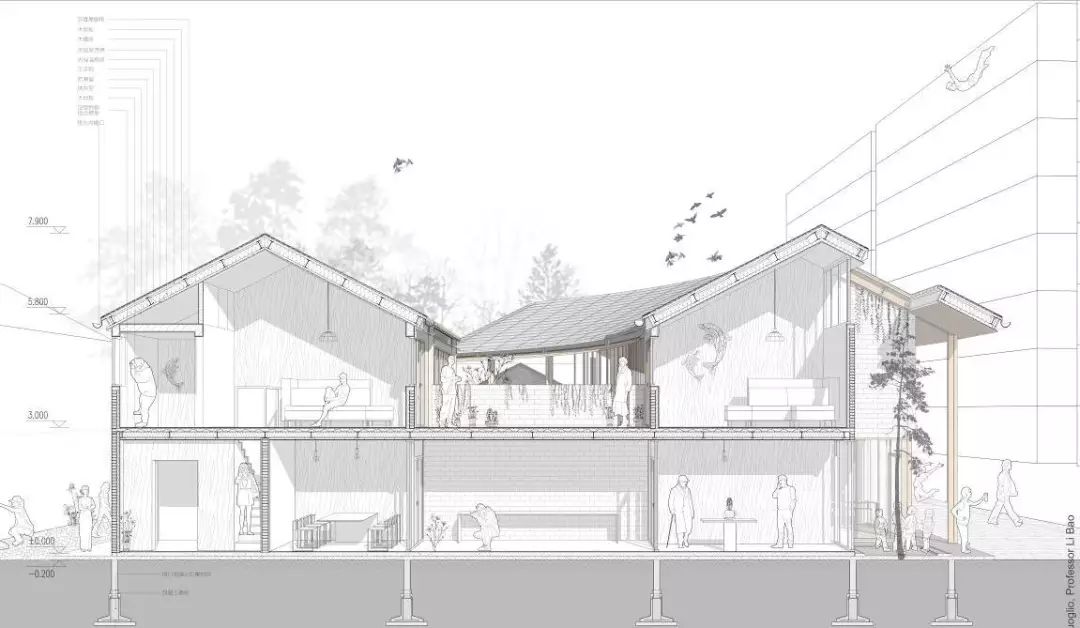
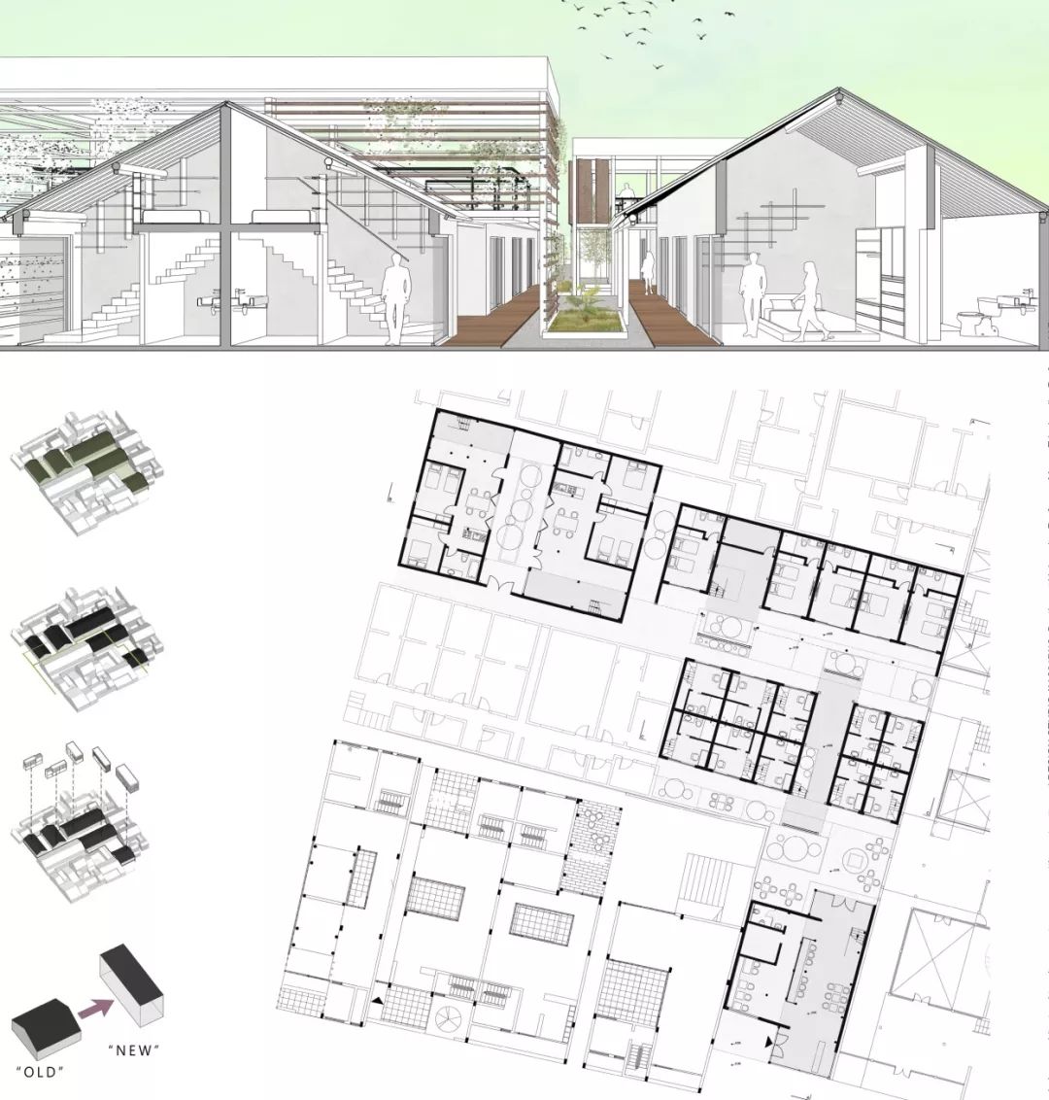
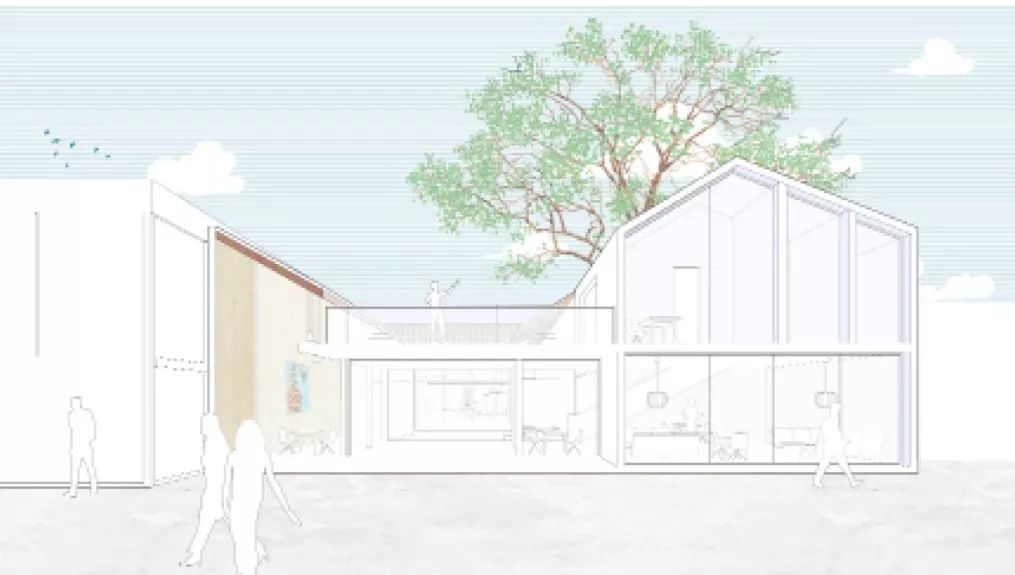
G4:Unit/Unity 单元/统一
苏万达、布朗尼、韩大卫
Sok Sovanndara, Miguel Bruney, David Hagberg
本地块位于大油坊巷东北角,小西湖路与箍桶巷交汇处。北侧小西湖路路宽3至7米,主要为缓行步行,沿街为商住混合用房;东侧箍桶巷为城市支路,约18米宽,车行交通繁忙。沿街外立面由一个个小单元组成,主要是商店和熟食店。朝向路口的小地块在1929年就已分裂为多个小单元的密集住宅。原始住宅呈带状分布,即便时间过去很久,划分产权边界的墙体位置依旧没变。地块范围内仍有一处两进院落的清代老宅。
通过对该地块老宅历时演变的研究,决定在尊重传统边界的基础上构思方案。围绕“单元/统一”这一主题,发展出三个独立方案。也正是对传统生活和建筑形式的追忆和敬重使得方案之间彼此交融,相互统一。
The plot is located in the northeast corner of Da Youfang Xiang, where the small road Xiaoxihu intersects with the main road Gutong Alley. The starting point of the project is an analysis of the present state in the area. Facing Xiaoxihu there is a mix of homes and shops, the street is 3 to 7 meters wide. It has a very slow pace with a character of a pedestrian street. Gutong Alley on the other hand is a 18 meters wide and therefore more traffic. The facade facing the streets has divided into several small units containing mainly shops and street food kitchens. The corner of the block facing the intersection was already in 1929 divided into several small units creating a dense fabric of dwellings. The original courtyard houses created a ribbon-like pattern, the position of walls that once defined the boundaries of the properties still is present even if the original houses are long gone. Within the boundaries of the block there is still one courtyard house from the Qing dynasty. The house consists of three houses divided by two courtyards.
By learning how the area has kept on evolving within the framework of the old Qing walls, the new project has been decided to respect these boundaries to keep the coherence. With the words unit/unity the group developed three separate projects with their own individual logic. The memory and respect of the life and buildings that once where there is what unifies the projects.
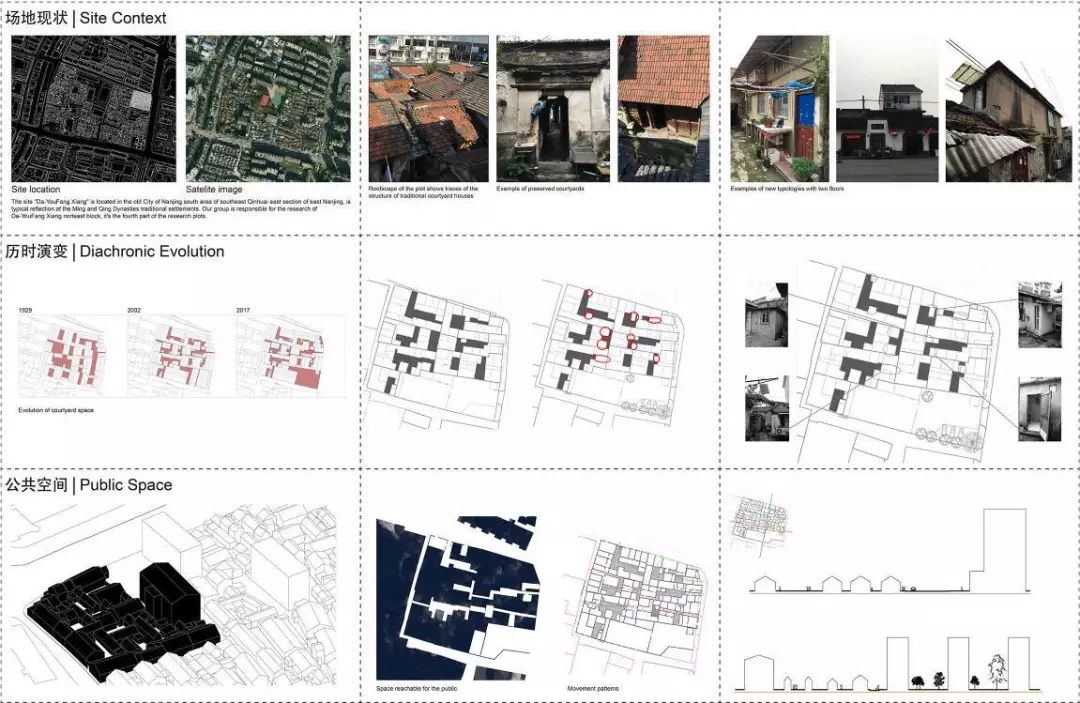
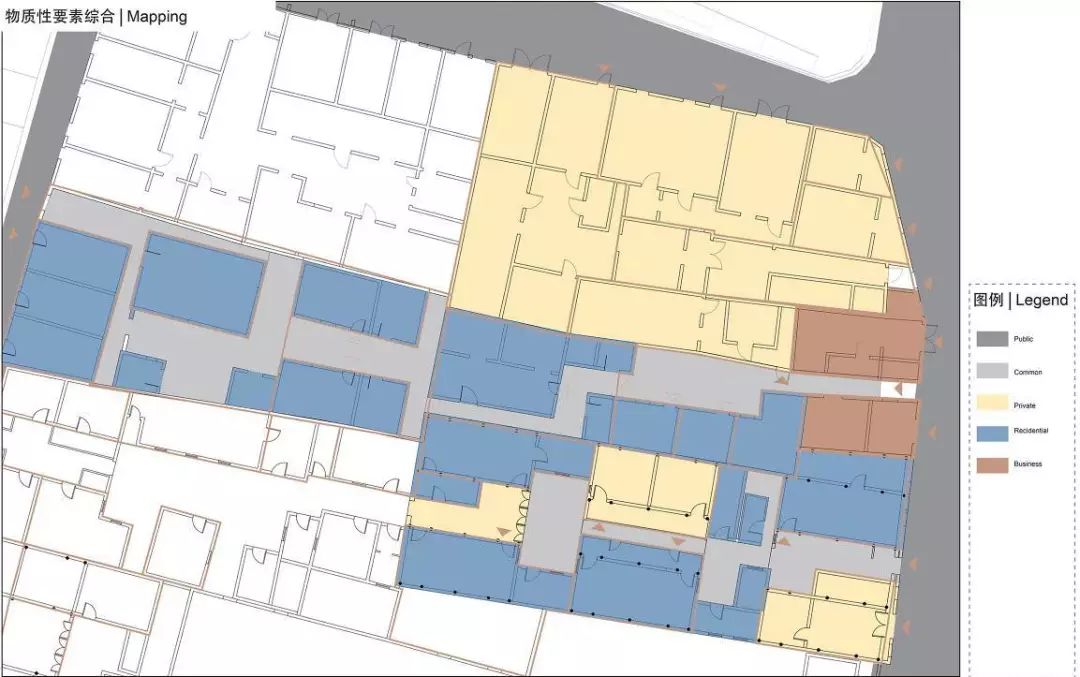
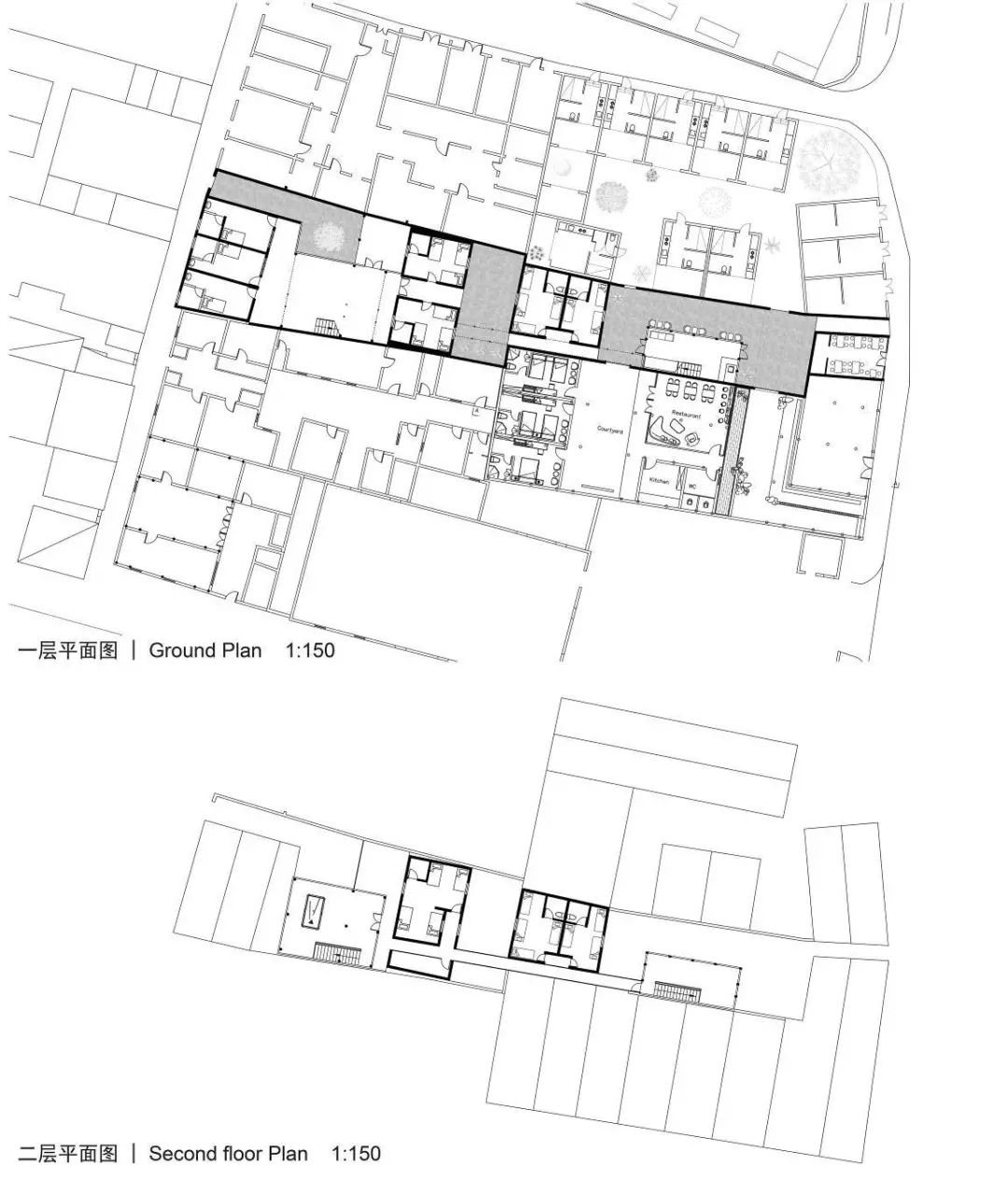
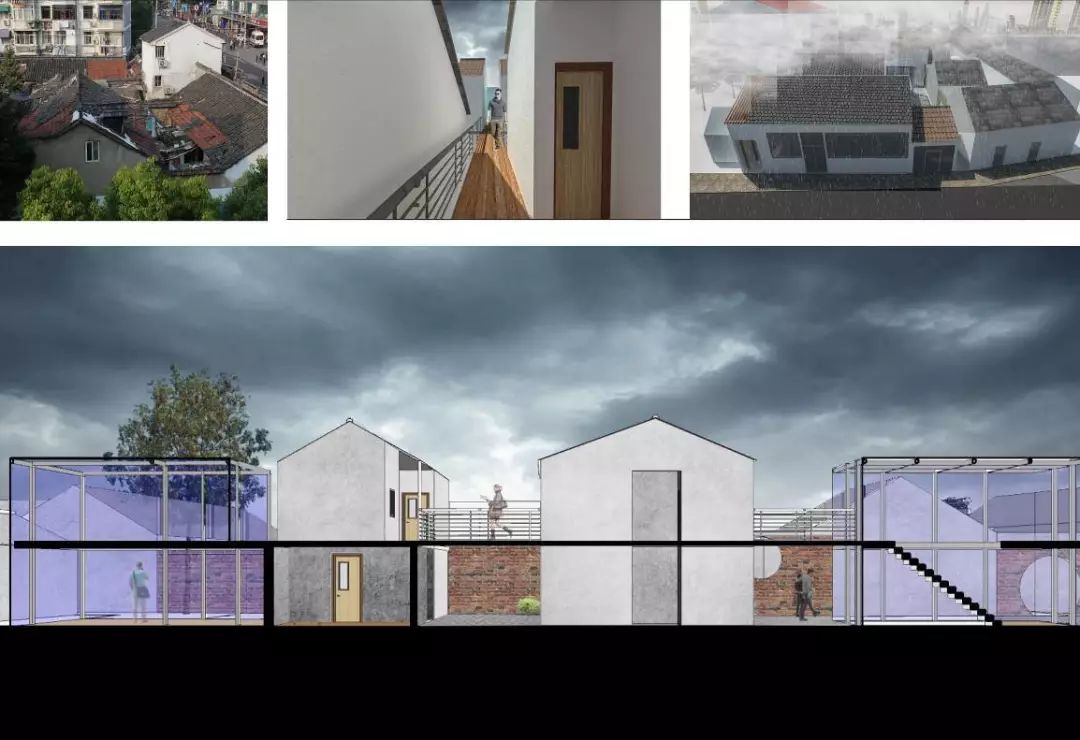
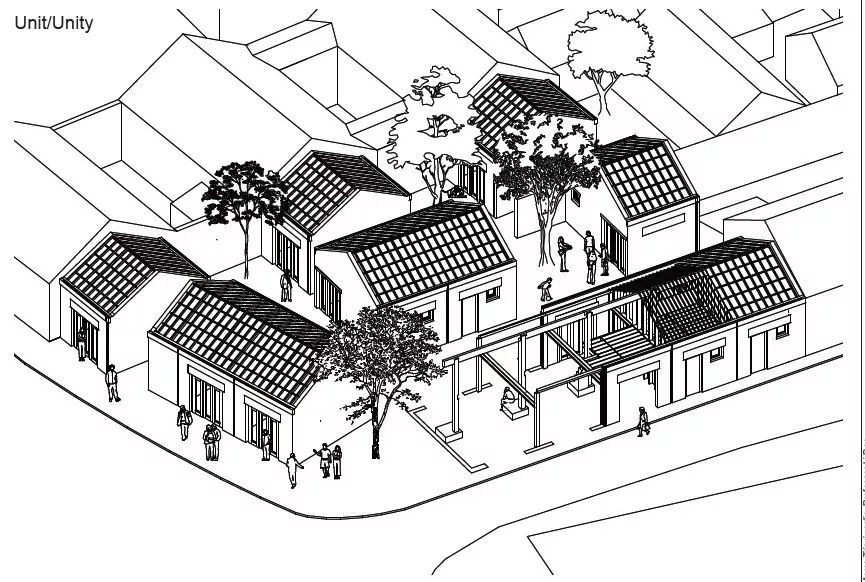
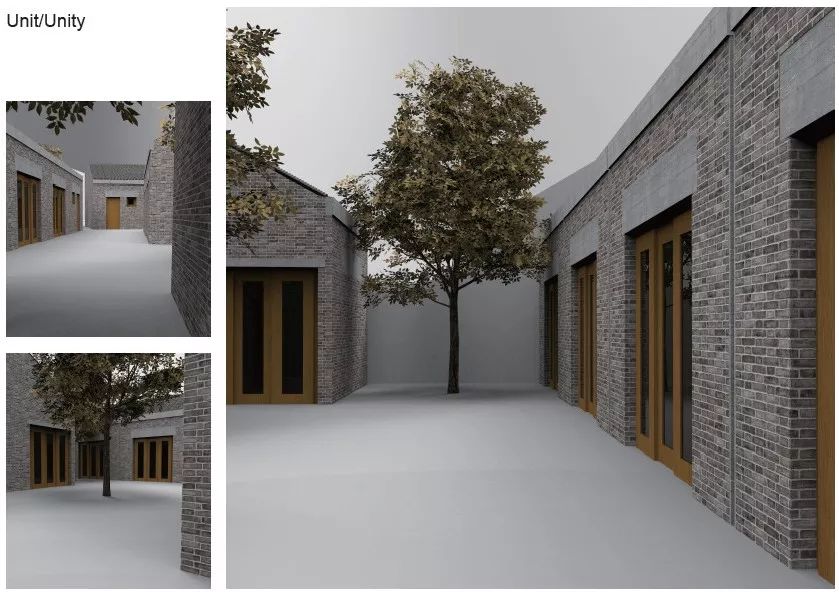
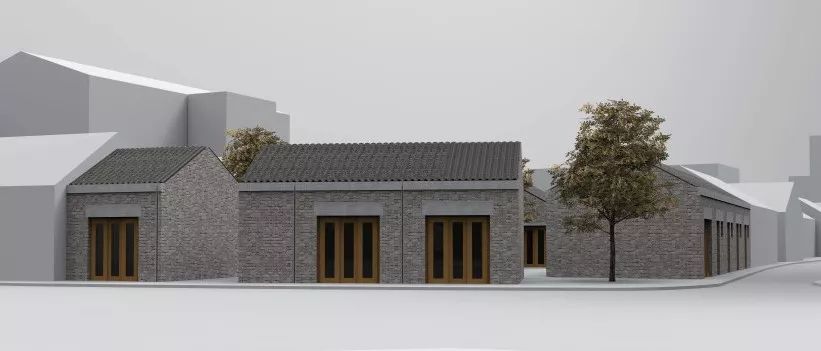
G5:Module Intervention 模块介入
曲恺辰、刘紫东、谢冰
Kaichen Qu, Ziding Liu, Bing Xie
小组基于本地块的历史信息及现状建筑的特征,提出了模块介入的设计策略并分别给出两种不同的方案。一是基地北侧采用在老建筑中穿插不同功能“盒子”的方式丰富原本单调的街道,为不同人群提供交往空间。同时也使原有建筑室内空间灵活多样,内部空间也尊重了历时演变规律;而基地南侧设计主题则是将现存房屋的均质墙抽象为“格网”。通过历史分户信息给不同位置的格线以不同层级,以此为基础设置两种住户单元,分别服务于五口之家和独居两种人群,再通过排列组合,使得两种户型组合出在平面和剖面上丰富的空间形态。
二是将基地南侧民国建设住宅原型抽象后整合设计出新建筑类型作为模数,同时根据场地和街道的范围衍生出不同尺度、不同类型的建筑模数,而不同的建筑模数则可以满足不同使用人群的需要。最终模数化建筑以紧密的方式占据整个场地,并形成具有传统邻里意向的亲密的街巷及局部开放空间。
Based on the historical trace and existing building feature in this inner plot, the strategies of Module Intervention and the consequent two different schemes have been put forward. The first one is to intersperse with different functions "boxes" in the old buildings to provide communication space for different groups of people. At the same time, the interior space of the original building is flexible, and the internal space also respects the evolution. The plan on the south originated from grid, abstracted from existing walls of regular houses. Designer attaches different importance to different lines in accordance with historic information, and then set two types of residential unit, serving a family of five and a young couple respectively. The following step is permutation, by which we can get various forms of space in plan and section.
Another one is to regenerate the prototype of the building on the south side of the site to a new type of building as a module. Different scales and types of building modules are derived from the different scopes of the site, and to meet the different demands of residences. Finally module buildings have occupied the entire site in compact way while defining the linear alley and open space which can remind the memory of the original intimate neighborhood.
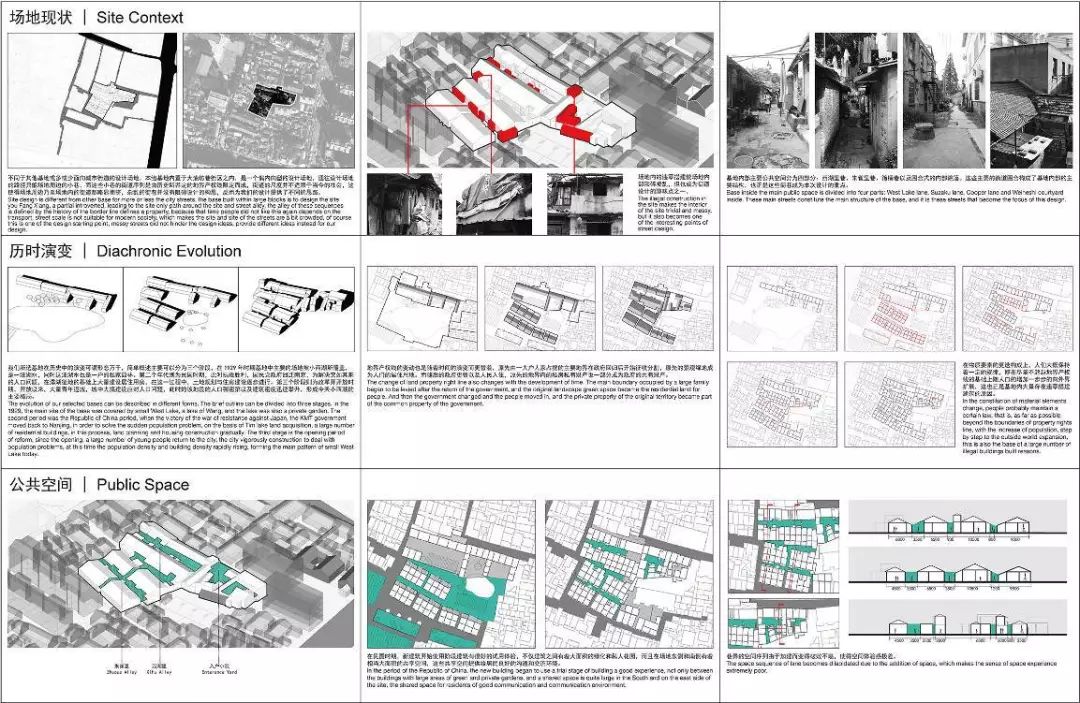
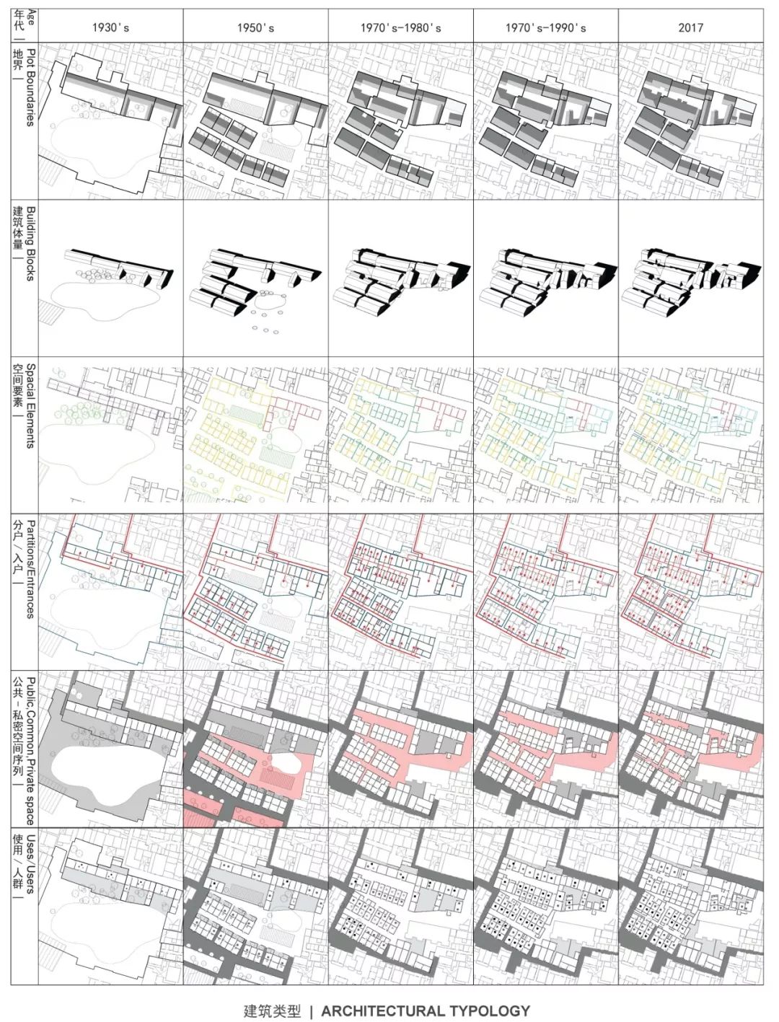
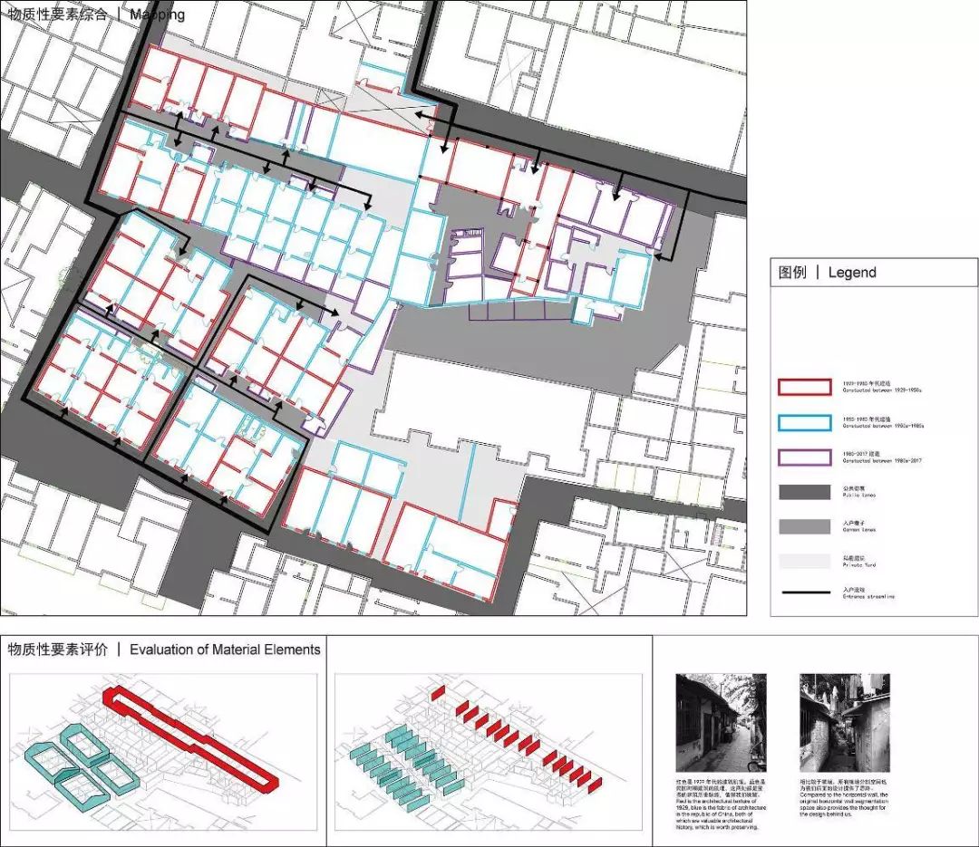
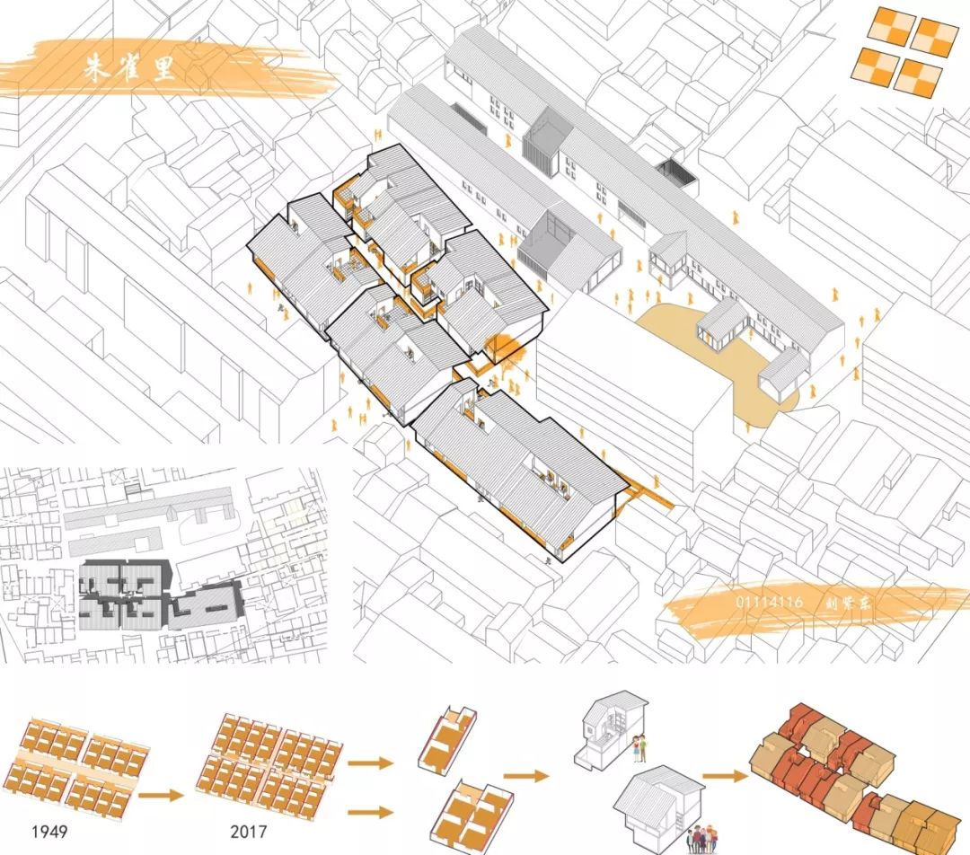
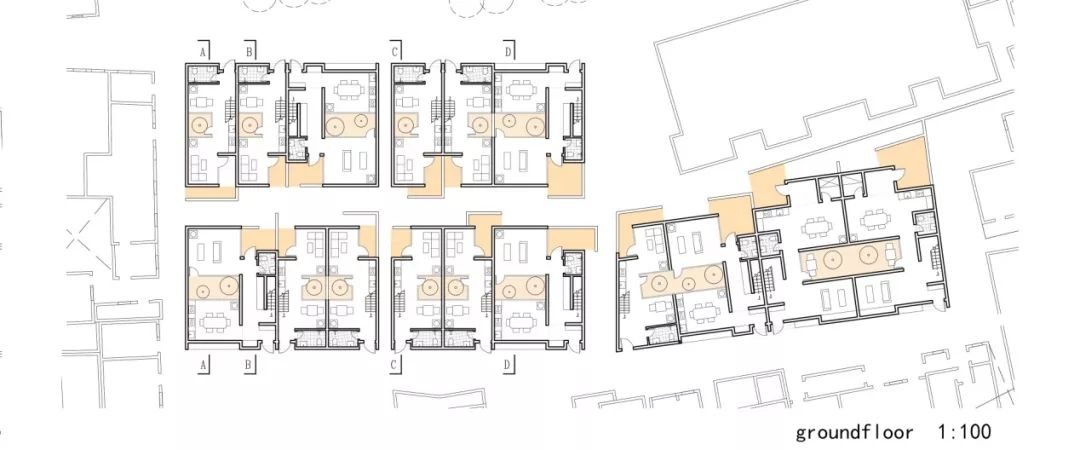

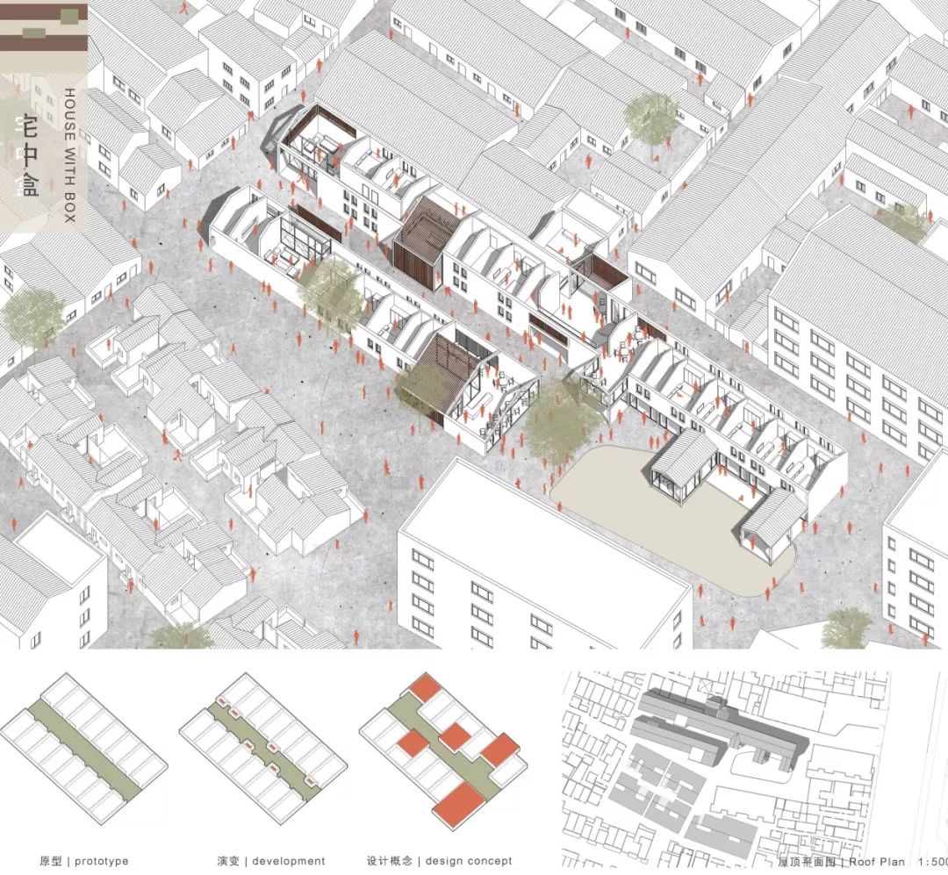
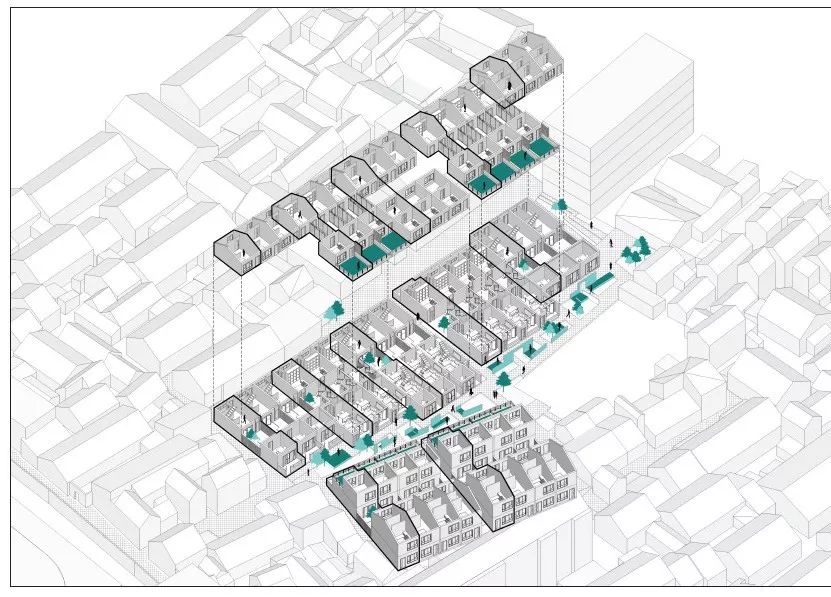
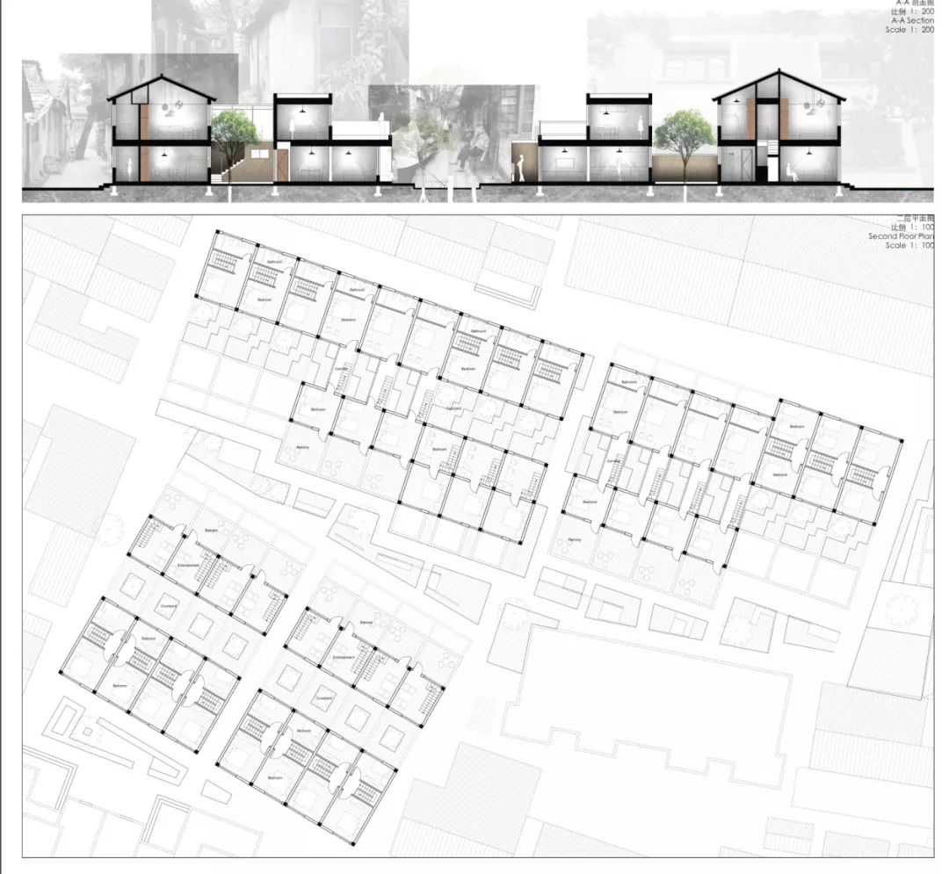
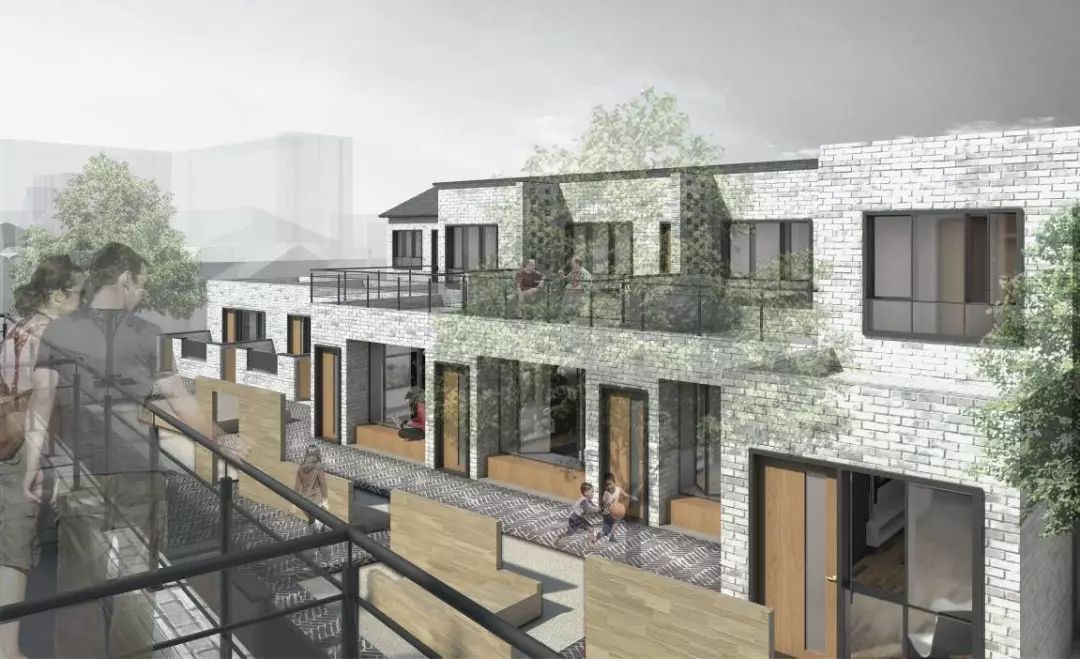
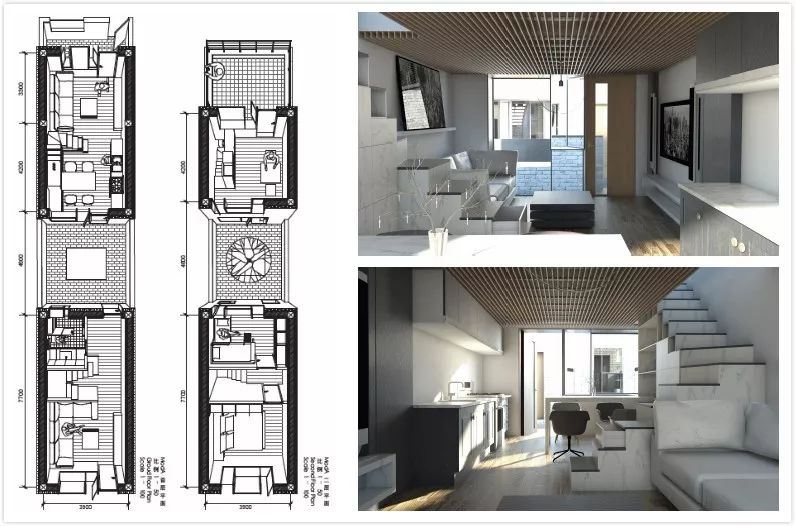
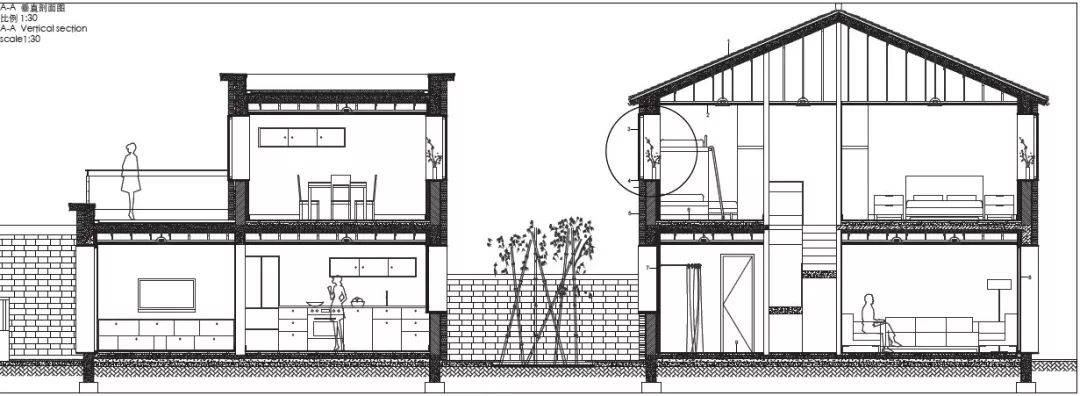
G6:Compromising/Rebirth 妥协/重生
李泊衡、吴冰鹏、戴煜娴
Boheng Li, Bingpeng Wu, Yuxian Dai
整个方案以产业定位为基础,类型学为分析方法,融入情感设计。
场地由山墙划分从西向东分为四个产权地块,左侧为逐渐发展的许氏家族,东侧三个地块为已衰落搬迁的赵氏家族。方案保留了西侧许氏家族的原住民居住,东侧则根据场地区位和建筑现状定位为民宿和公共活动空间。
提取场地百余年来所出现的各种建筑与空间类型,地块一中民居沿山墙扭转,形成错动的院落空间,在二层以加建阳光房的方式和周边联系;地块二中建筑为具有历史风貌的保留建筑,延续传统多进院落空间,东侧山墙处以加建休息空间的方式和周边联系;地块三、四整体进行设计,延续因加建产生的巷道空间,巷道中交错的空间放大为交错的院落。
具有场所感的不同场景形成了老城南的特色风貌,这些历史记忆值得保留。历史上的山墙用来划分空间,新的改造则在墙中融入更多意义。建筑内部的墙延续一榀榀屋架的结构形式,地块间的墙通过转折连接两侧的地块,通过开洞形成贯通的视线,将不同时期和功能的场景叠合在同一画框中。
Based on programming, using typology as the analytical method, this emotional design is integrated with rich historical memory.
The site has divided into four property plots by gables from west to east. The first west one is the family of the Xu, which has been growing strong. The other three plots on the east are the Zhao‘s family that has been decayed and relocated. The project preserves the indigenous inhabitants of Xu family in the west, and the eastern three ones are transformed into hotel and public activity place according to the site location and current situation of the buildings.
Extracting various building and space types in the site since hundred years ago, the residential buildings in the west plot twist along the gables, forming staggered courtyard spaces, and connect with the surrounding areas by adding sunshine houses on the second floor. The buildings in the middle have been preserved with historical appearance, which extend the traditional courtyard space and connected with the east by adding rest space in gables. The two eastern plots have been designed as a whole, extracting the alley space caused by addition, then enlarging the interlaced space in the alley into interlaced courtyard.
Different local scenes have formed the distinctive features of the old city, and these historical memories are worth maintained. The original gables are used to divide space, and the new ones add more meaning. The walls inside the building reinforce the systematic form of a roof structure, the ones between two plots serve as the connection between two plots by turning around, form a penetrating line of sight by opening holes, the scenes of various time periods and functional space are compressed into the same picture.
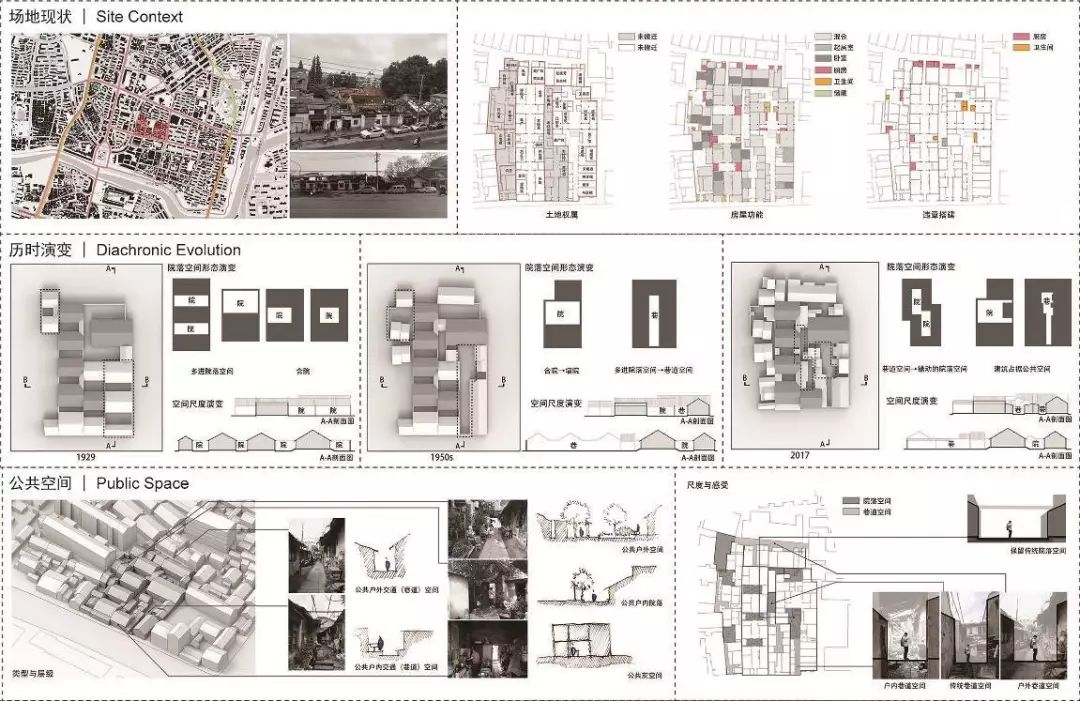
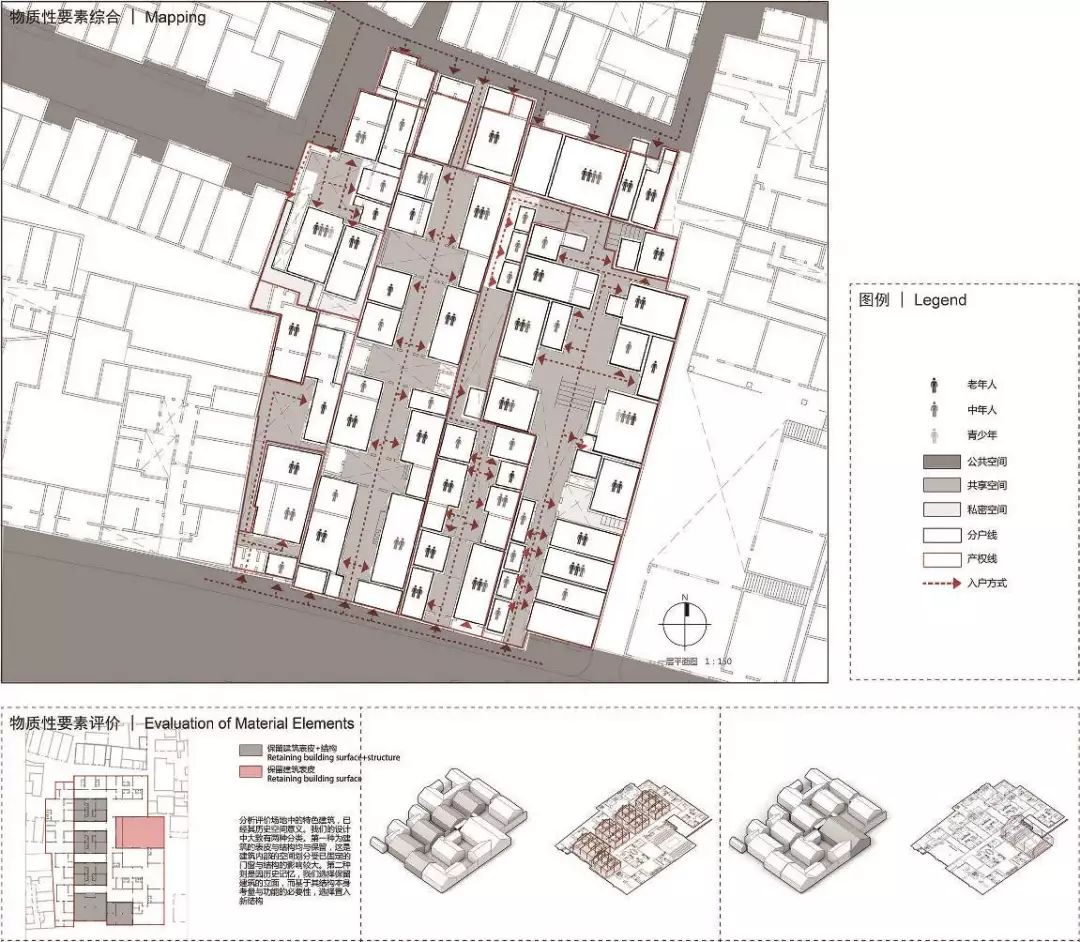
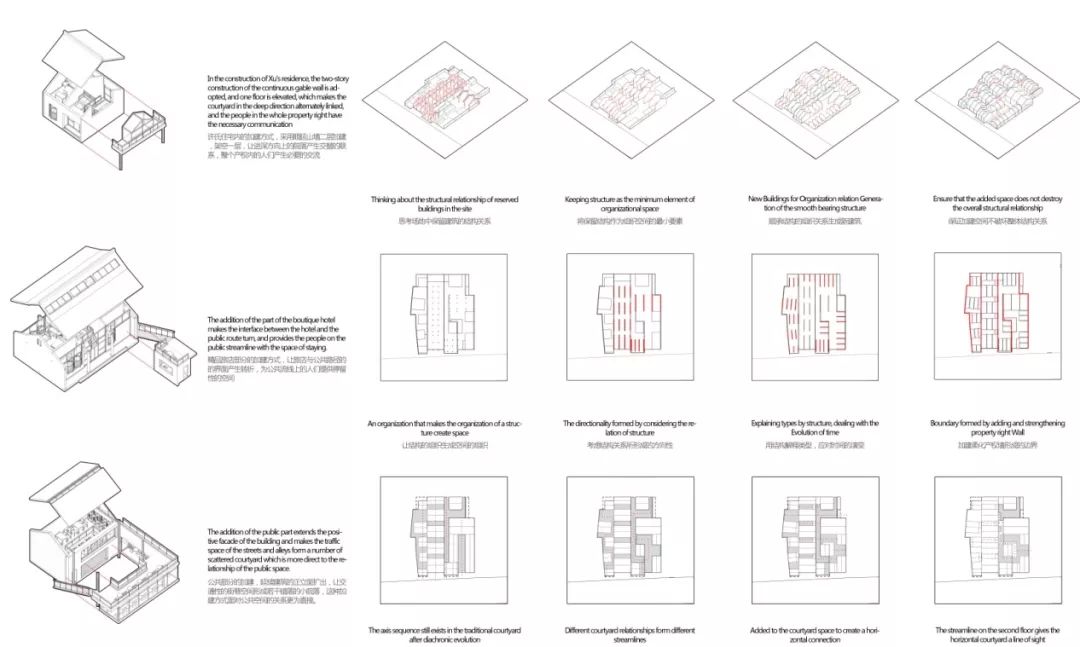
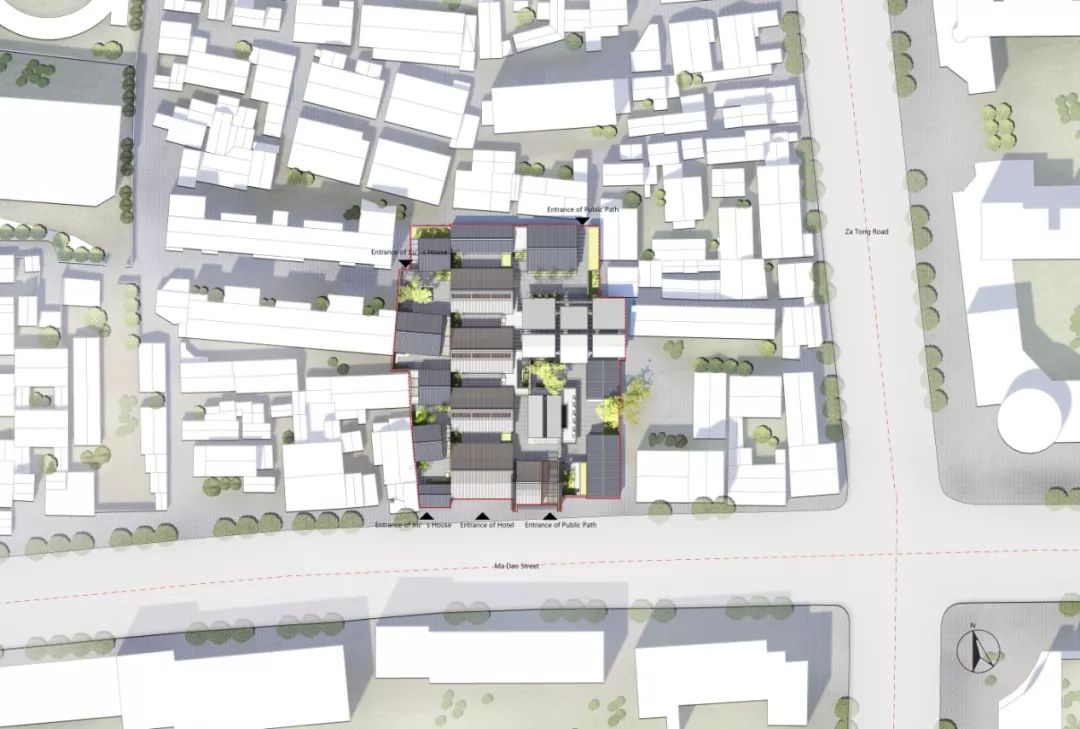
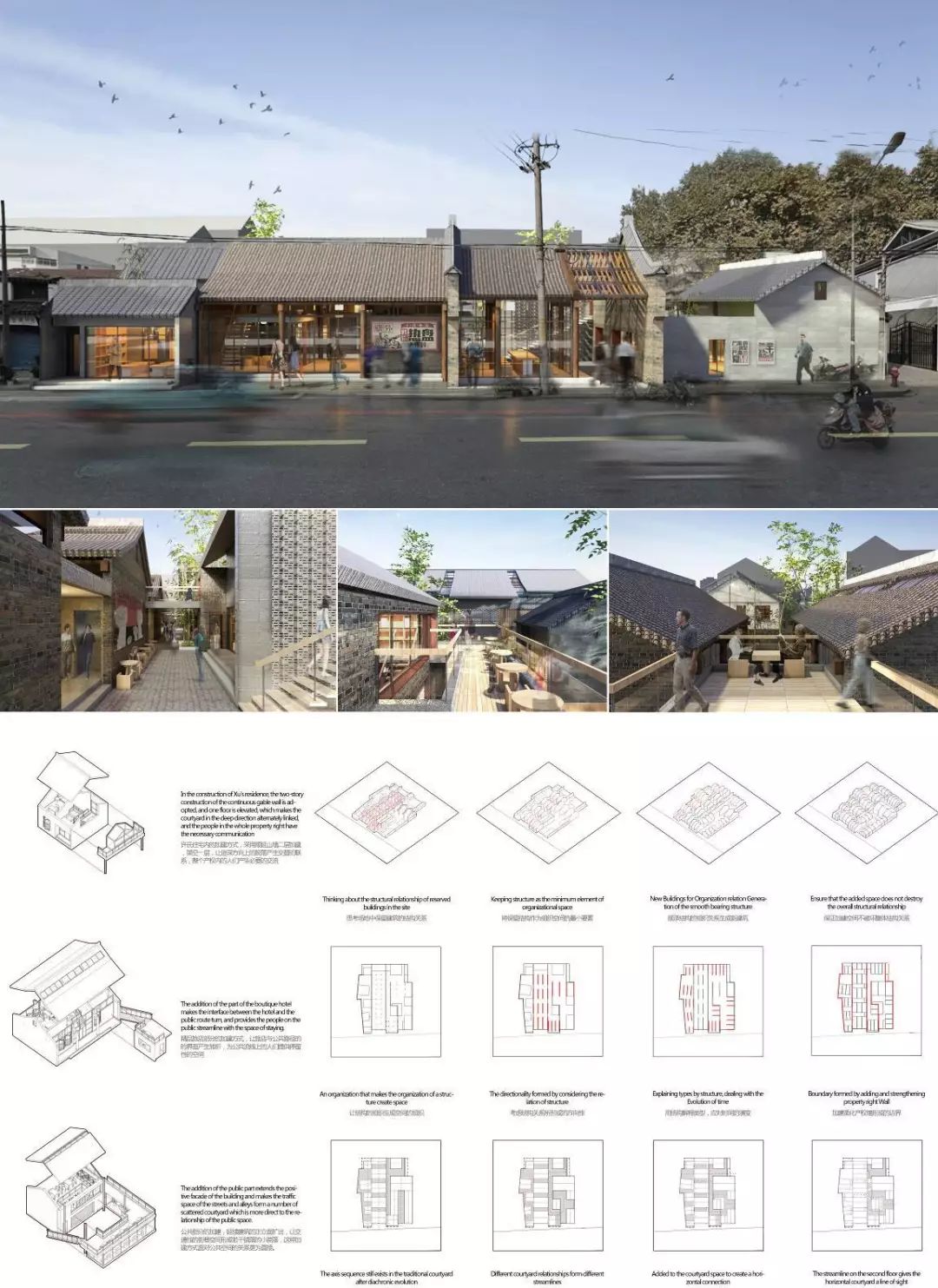
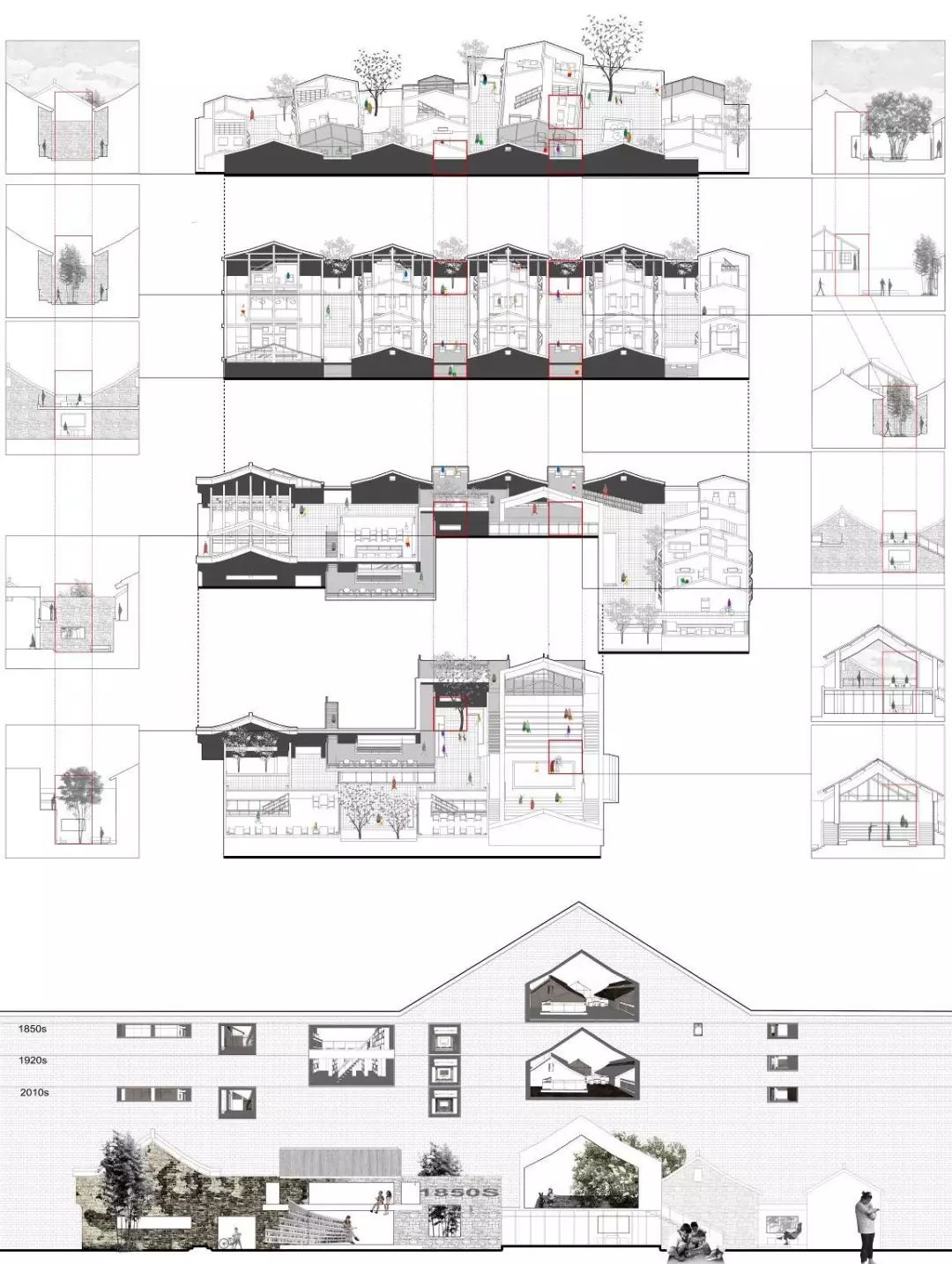
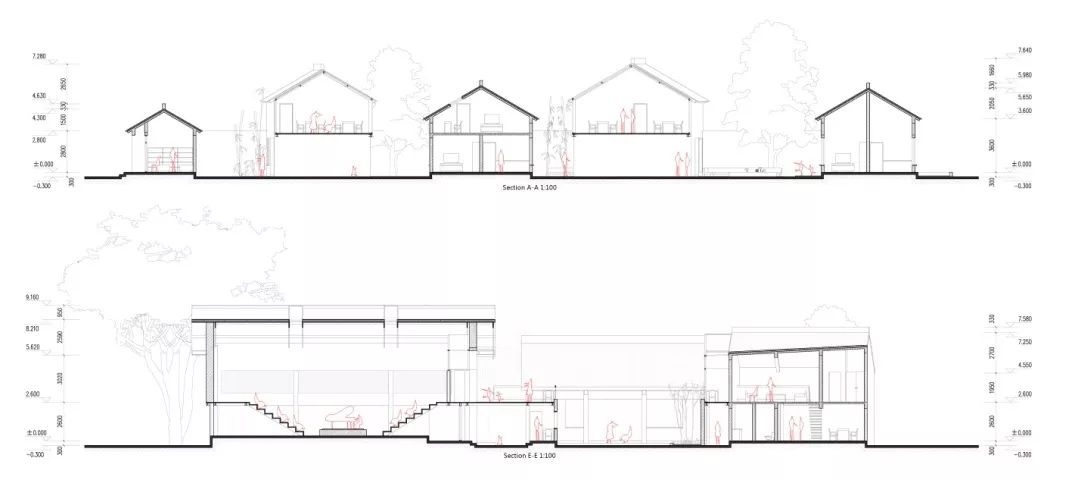
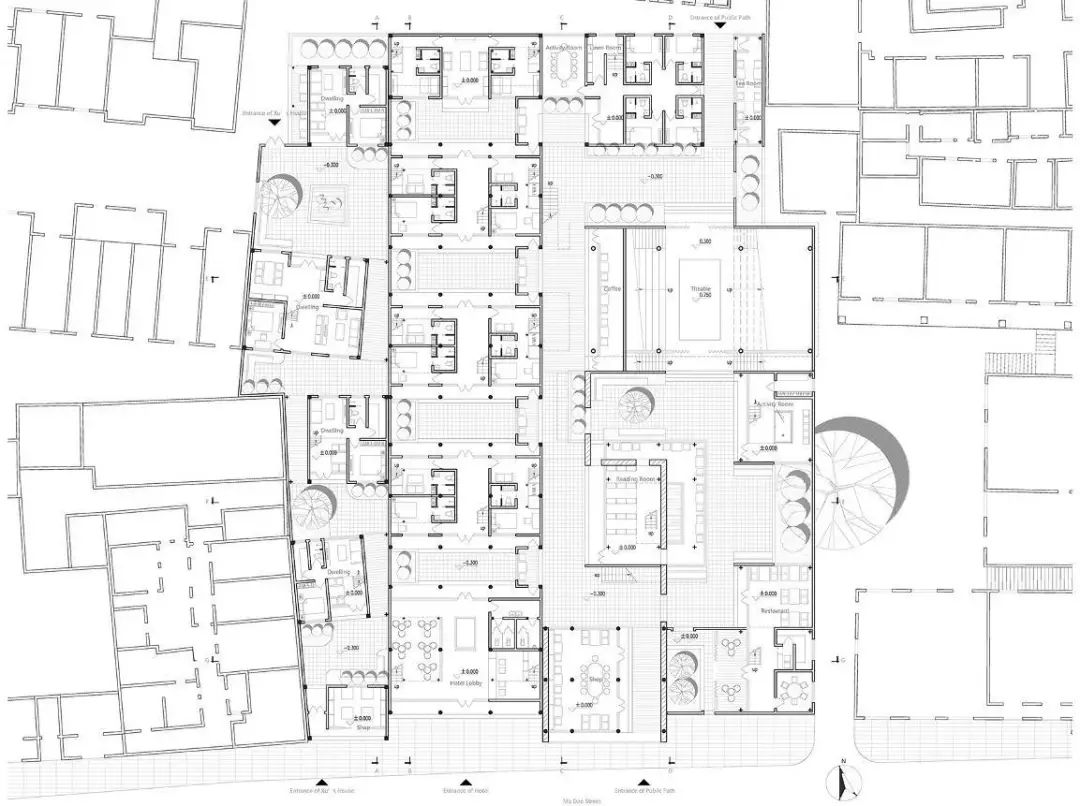
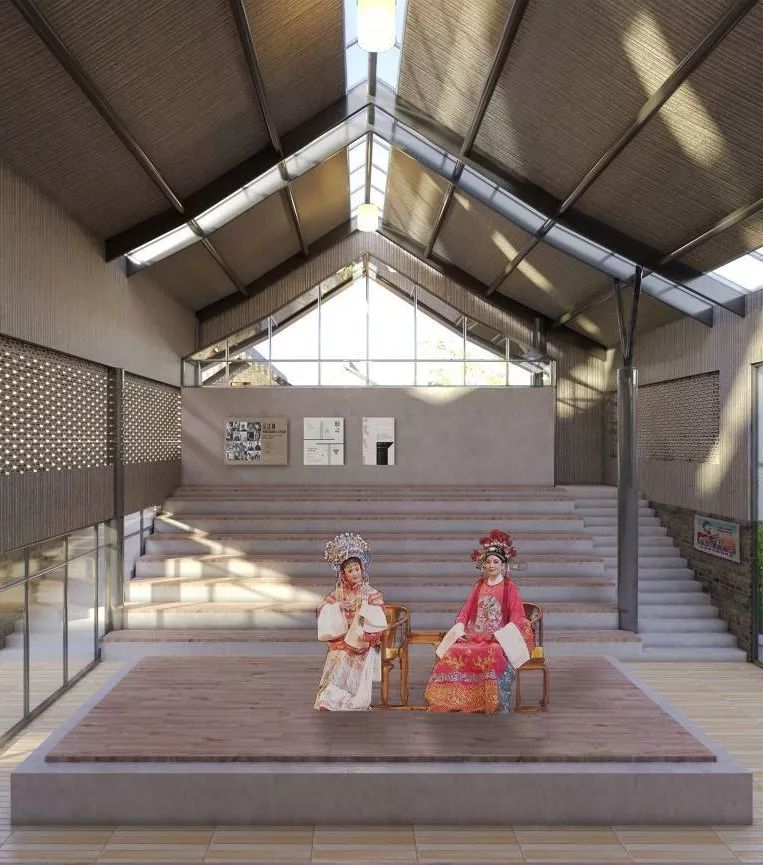
总结
Summary
又一季,学生们付出巨大努力,在一个共享团队框架下,个人的主题切入点和成果独特而精彩。更为珍贵的是,最终成果并不仅仅是一系列美观的方案、出色的想法和严密的逻辑,还是师生间一次次深入持续、不知疲倦的探讨与辩论。这是一支独一无二的优秀团队。
Once again the efforts of students were great, their individual approaches smart even if played in the same shared framework, and the final results really extraordinary and excellent. But once again the outcomes are not only a series of beautiful projects, innovative and strongly logic, but also deep, continuous and tireless debates among teachers and students: a unique wonderful team.

授课过程
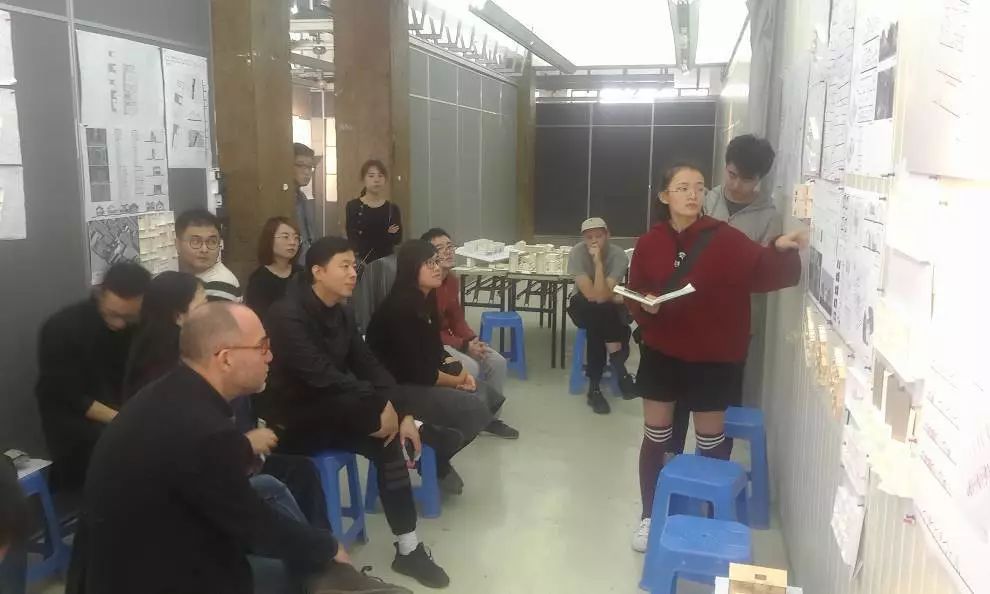
中期答辩2017.10.21
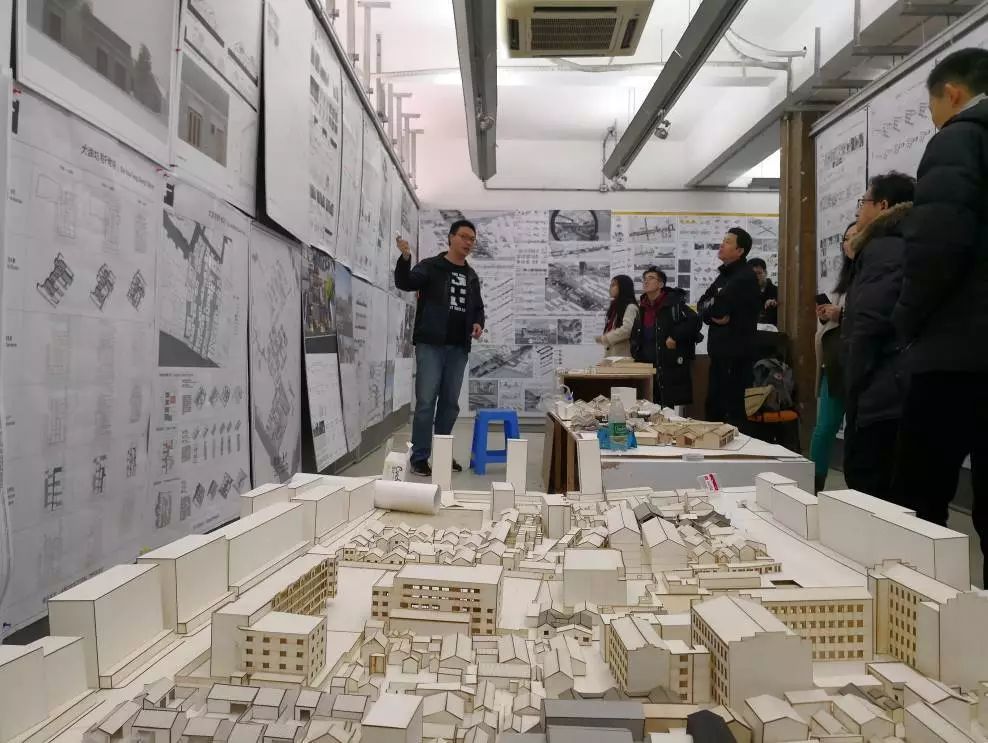
研究生答辩2018.01.20
指导教师简介

鲍莉:东南大学建筑学院副教授,副院长。瑞士苏黎世联邦理工学院建筑学方向博士,瑞士苏黎世联邦理工学院社会及建成环境研究中心(ETH-CASE)访问学者。

Marco Trisciuoglio:都灵理工大学建筑设计学院建筑与城市设计教席教授,亚太国际事务联络主管。都灵理工大学博士,东南大学建筑学院客座教授。
Full Professor of Architectural and Urban Design, Department of Architecture and Design, Contact Person for International Relationships with Asia and Oceania, Politecnico di Torino; Guest professor, School of Architecture, Southeast University.
邓浩:东南大学建筑学院副教授,研究员级高级建筑师。东南大学建筑研究所博士,英国伯明翰大学地理与环境科学系城市形态研究中心访问学者。
董亦楠:东南大学建筑学院学士、博士,都灵理工大学访学博士。
姜蕾:同济大学建筑与城市规划学院学士,东南大学建筑学院硕士,都灵理工大学建筑学院博士及博士后。
施剑波:东南大学建筑学院学士、硕士。



