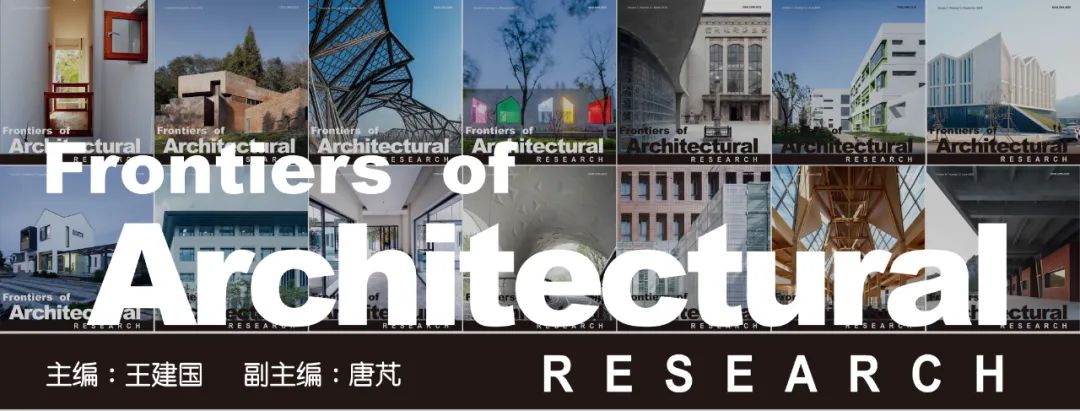FoAR是由高等教育出版社和东南大学建筑学院联合主办的全英文学术期刊
建筑学 / 城乡规划 / 风景园林
本刊已被 A&HCI / CSCD / Scopus / DOAJ / CSTPCD 收录
FoAR
2024年第三期已上线
▼ 轻触下方图片|一起点亮新刊
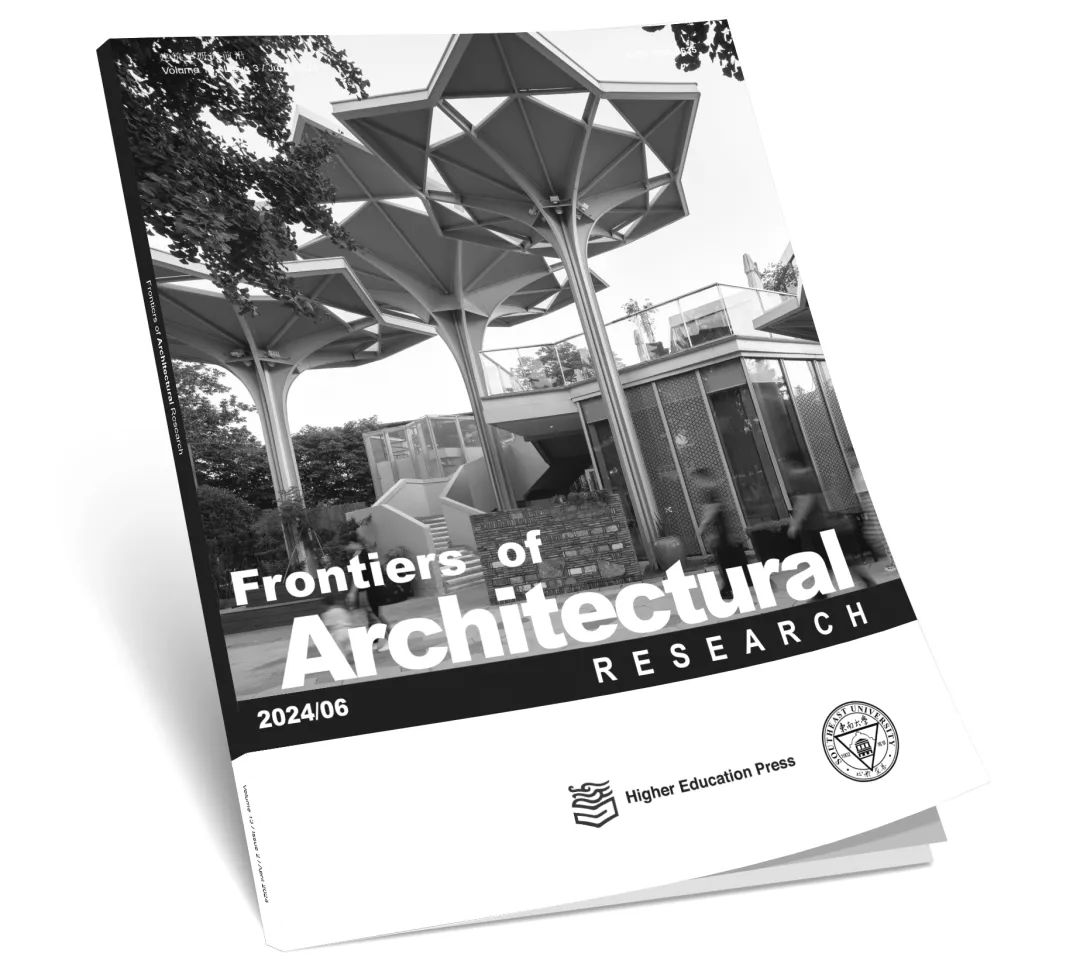
FoAR
2024
新刊上线
Frontiers of Architectural Research 是由高等教育出版社和东南大学联合主办的全英文学术期刊,是教育部重点支持的前沿系列(Frontiers)学术期刊中的一本。已被A&HCI收录。本刊于2012年创刊,2022年起改为双月刊(一年六期)。收录论文内容覆盖但不限于建筑设计及其理论、建筑科学及技术、城市研究、风景园林、建筑历史及遗产保护、绿色低碳建筑等研究领域。是一本全球发行并可开放获取(Open Access)的期刊。
Frontiers of Architectural Research优先发表创新突出、科学性和技术性强的研究论文,特定研究领域中的综述性文章和案例分析,采用严格科学方法和使用前沿技术进行研究的论文,同时也欢迎探讨建筑社会属性的高水平论文。按照国际惯例,对所有论文进行严格地同行评议并只接受英文投稿。
Frontiers of Architectural Research / FoAR建筑学研究前沿Volume 13 / Issue 3 / June 2024Pages 425-698
本期共15篇文章,全部通过严格的同行评议,内容和质量均符合本刊的定位。刊中收录论文的来源分别为:中国5篇,伊朗2篇,英国、荷兰、丹麦、摩洛哥、意大利、西班牙、巴勒斯坦、泰国各1篇。
▼Peer Review Under Responsibility of Southeast University东南大学负责同行评议
Pages 425-438
Characterization of conception drawing in architecture to face technological mediations
Hugo C. Gomez-Tone (a)(b)*, Javier F. Raposo Grau (a)
(a) Departamento de Ideacio´n Gra´fica Arquitecto´nica, Universidad Polite´cnica de Madrid, Madrid 28040, Spain
(b) Departamento de Arquitectura, Universidad Nacional de San Agustı´n de Arequipa, Arequipa 04001, Peru
Pages 439-458
Spatial dynamics and Palestinian resilience: The lifestyle of Al-Kurshan Bedouins in Bethlehem District
Hugo C. Gomez-Tone (a)(b)*, Javier F. Raposo Grau (a)
Department of Architecture, Faculty of Engineering, Al-Quds University, Jerusalem, Palestine
Pages 487-486
The interaction of history and modern thought in the creation of Iran's architecture by investigating the approaches of past-oriented architecture
Mohsen Kamali
Department of Architecture, Faculty of Arts and Architecture, Yazd University, Yazd, Iran
Pages 487-504
Contemporary construction in historical sites: The missing factors
Sina Kamali Tabrizi (a)*, Mohamed Gamal Abdelmonem (b)
(a) School of Architecture, Design and the Built Environment, Nottingham Trent University, Nottingham, UK
(b) Department of Architecture and the Built Environment, University of York, York, UK
Pages 505-542
Techno-aesthetics in architectural discourses: A state of the art review
Bita Vasseghipanah, Saeed Haghir*
School of Architecture, College of Fine Arts, University of Tehran, Tehran, Iran
Pages 543-560
Cultural interactions among diverse ethnic groups in a frontier region of a mainstream culture: A case study of Thai Korat, Laotian, and Tai Yuan vernacular houses in the central Lamtakong watershed, Nakhon Ratchasima
Narathip Thubthun (a)*, Kanjana Tansuwanrat (b)
(a) Faculty of Engineering and Architecture, Rajamangala University of Technology Tawan-ok (RMUTTO), Bangkok 10330, Thailand
(b) Faculty of Architecture and Creative Arts, Rajamangala University of Technology Isan (RMUTI), Nakhon Ratchasima 30000, Thailand
Pages 561-574
A typology of clustered housing for older adults towards opportunities for social interaction: A case study of Dutch social housing
Kim Hamers (a)(b)*, Nienke Moor (a), Masi Mohammadi (a)(b)
(a) Research Group Architecture in Health, HAN University of Applied Sciences, Arnhem, the Netherlands
(b) Chair Smart Architectural Technologies, Eindhoven University of Technology, Eindhoven, the Netherlands
Pages 575-592
Improving access to urban parks through public transit optimization
Ning Xu (a)(b)*, Kaidan Guan (a)(b), Pu Wang (a)(b)
(a) School of Architecture, Southeast University, Nanjing 210096, China
(b) Jiangsu Provincial Urban and Rural Digital Technology Engineering Center, Nanjing 210096, China
Pages 593-612
AI for conceptual architecture: Reflections on designing with text-to-text, text-to-image, and image-to-image generators
Anca-Simona Horvath (a)* , Panagiota Pouliou (b)
(a) Research Laboratory for Art and Technology, Aalborg University, Aalborg 9000, Denmark (b) Lighting Design Lab, Aalborg University, Copenhagen 2450, Denmark
Pages 613-624
Acculturation and translation: Modern architectural heritage of Zhongshan Park in Xiamen from typological perspective
Xufang Li (a), Xiangpin Zhou (a)* , Feifan Weng (b), Fanzhuo Ding (c), Zhenxin Yi (d)
(a) Department of Landscape Architecture, College of Architecture & Urban Planning, Tongji University, Shanghai 200092, China
(b) Department of Landscape Architecture, College of Landscape Architecture & Art, Fujian Agriculture and Forestry University, Fuzhou 350002, China
(c) Academy of Art & Design, Tsinghua University, Beijing 100084, China
(d) Graduate School of Techno Design, Kookmin University, Seoul, Republic of Korea
Pages 625-638
Organic stabilization in earthen plaster: Eco-compatible architecture and ancient techniques in Tata Somba homes
D. Ben Ghida
Department of Architecture, University of Naples Federico II, Naples, Italy
Pages 639-649
Flexible high-rise apartments with sparse wall-frame structure: A data-driven computational approach
Hao Hua (a)* , Ludger Hovestadt (b), Qian Wang (c)
(a) School of Architecture, Southeast University, Nanjing 210096, China
(b) Chair of Digital Architectonics, ETH Zu¨rich, Zu¨rich 8093, Switzerland
(c) Shanghai Huihuajia Software Technology Co., Ltd., Shanghai 200082, China
Pages 650-667
Proposition and design of a new Micro-Architected Domes family: A biomimicry-based approach
Nadir Rihani (a), Iatimad Akhrif (a), Mostapha El Jai (a)(b)*
(a) Euromed Polytechnic School, Euromed Center of Research, Euromed University of Fes, Fes, Morocco
(b) Mechanic, Mechatronic and Command Laboratory, ENSAM-Meknes, Moulay Ismail University, Meknes, Morocco
Pages 668-681
Influence of misting system on the thermal environment and thermal comfort of seated people in semi-outdoor space in Xi'an, China
Xu Xie (a), Zhen Sun (a)(b), Xi Zhu (a)(b), Shengkai Zhao (a)(b), Zun Wang (a)(b), Yongchao Zhai (a)(b)*
(a) College of Architecture, Xi’an University of Architecture and Technology, Xi’an 710055, China
(b) State Key Laboratory of Green Building, Xi’an University of Architecture and Technology, Xi’an 710055, China
Pages 682-697
Finer-scale urban health risk assessment based on the interaction perspective of thermal radiation, human, activity, and space
Ruonan Guo (a), Fei Guo (a)*, Jing Dong (a)**, Zixuan Wang (b), Ruwei Zheng (a), Hongchi Zhang (a)
(a) School of Architecture and Fine Art, Dalian University of Technology, Dalian 116024, China (b) Weifang Natural Resources and Planning Bureau High Tech Branch, Weifang 261041, China
在线浏览本期全部文章可扫描下方二维码

封面介绍
银杏里文化商业街区
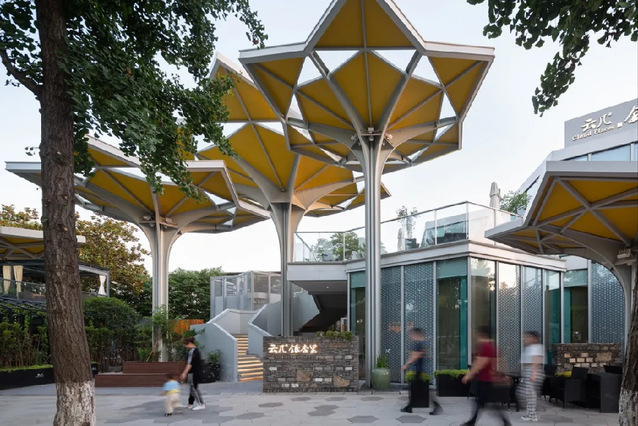
项目处于南京新城区一处尺度巨大但缺乏公共活动的广场。设计在保护原有场地生态的基础上,置入适应需求的公众服务功能,并采取结构主义建筑的策略,以单元模块组合的方式来创造空间序列。整体街区采取"树林下的花海"为意向来呼应场地和周边的文化建筑。单元模块形式概念从"花"的形态抽象提取,以伞状的薄壁钢结构形成 具有美感的空间单元。由于项目本身所要求的临时性,单元模块的结构组件在工厂预制加工并在现场拼装,以便于日后有可能的拆除和回收。模块化组合的可灵活分割的小型商业空间掩映于银杏树丛中,为市民提供了可居、可游、可憩的休闲空间和公共空间。
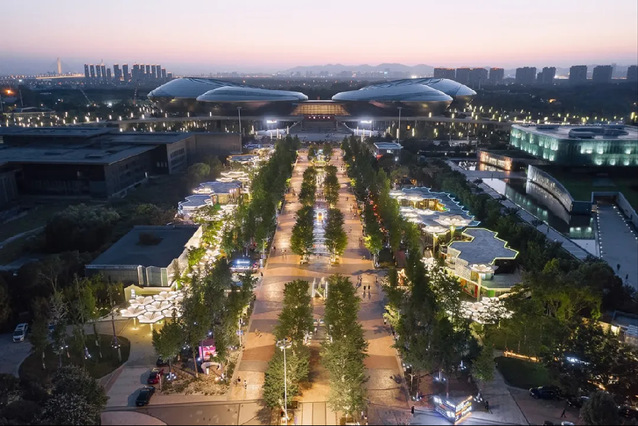
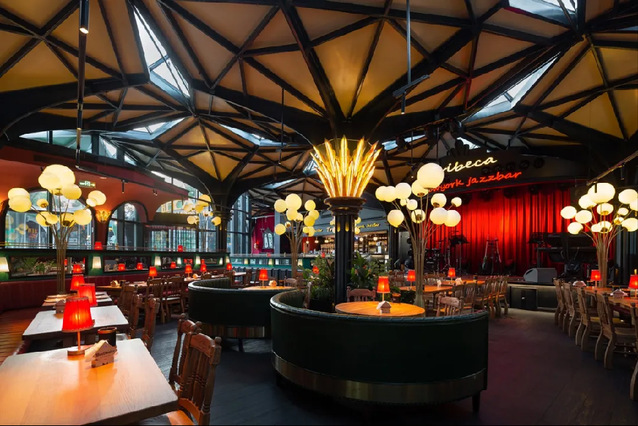
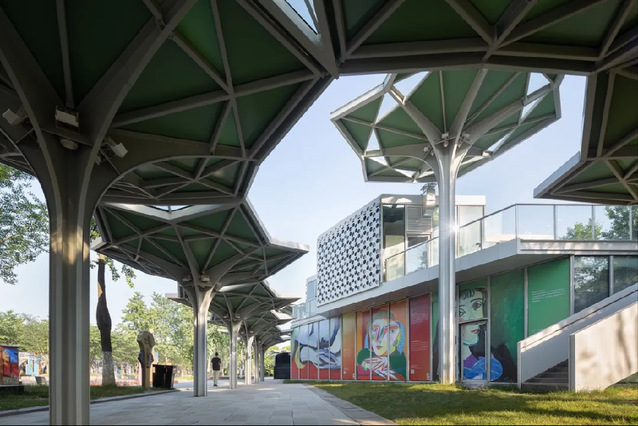
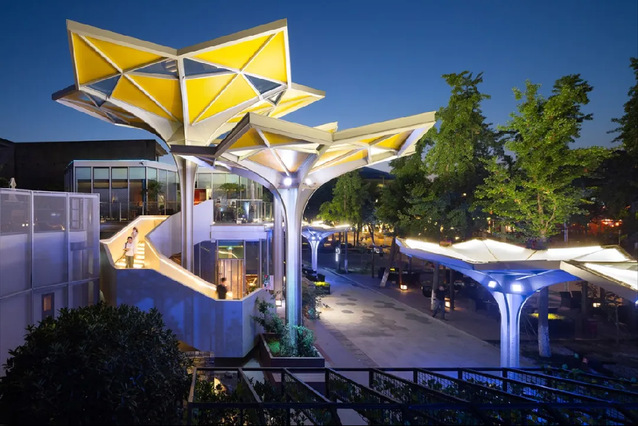
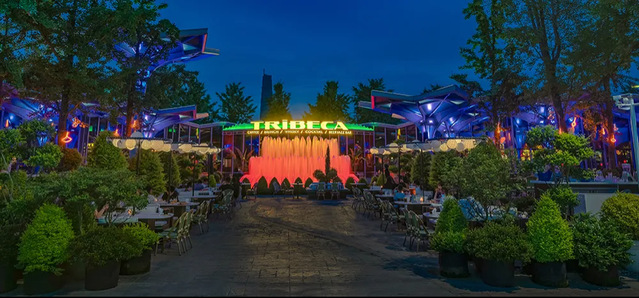
项目名称:银杏里文化商业街区
项目客户:南京鸿邺房地产开发有限公司
项目地点:中国 江苏 南京
建成时间:2021 年
设计范围:19400 ㎡
建筑面积:3200 ㎡
设计单位:东南大学建筑设计研究院有限公司
设计顾问:段进院士团队
设计主创:杨志疆
设计团队:尹凌峰,冯海辉,邹雪,贺海涛,叶飞
建筑摄影:曾天培
E N D
本文图片版权归原作者及来源机构所有想要转载本期推送请后台留言申请授权

期刊联络
高等教育出版社: 010-5855648
东南大学:025-83795543
英文期刊交流QQ群:21608832
在线投稿
刊物主页
http://www.sciencedirect.com/science/journal/20952635http://journal.hep.com.cn/foar



